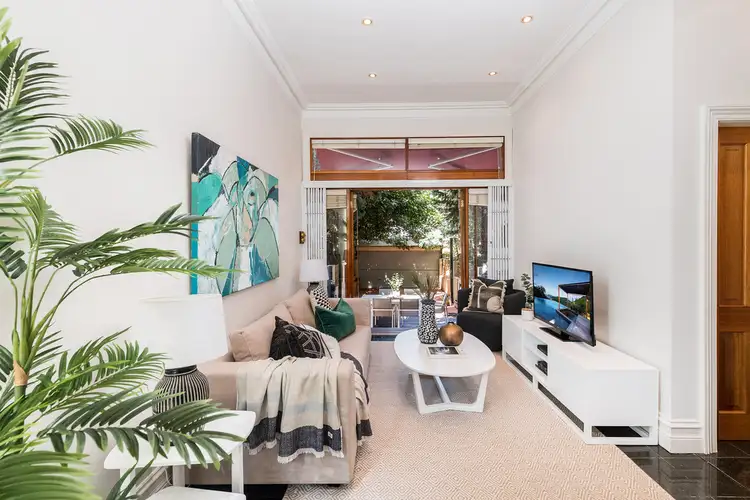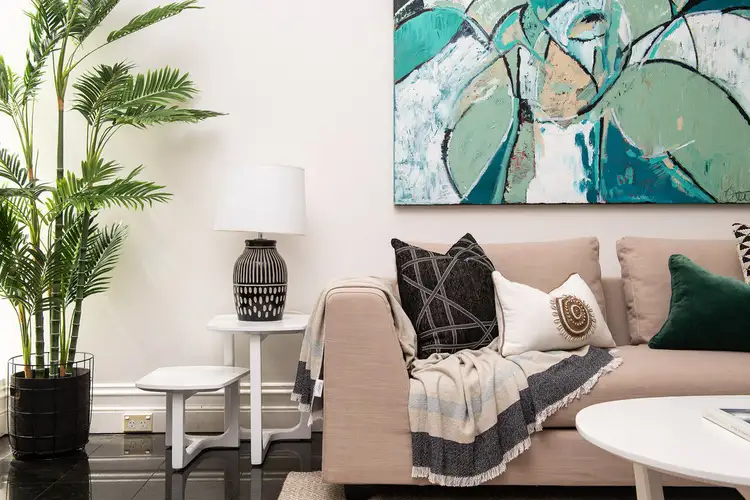Price Undisclosed
4 Bed • 2 Bath • 2 Car • 266m²




+14
Sold





+12
Sold
74 Albion Street, Annandale NSW 2038
Copy address
Price Undisclosed
- 4Bed
- 2Bath
- 2 Car
- 266m²
House Sold on Fri 3 Jul, 2020
What's around Albion Street
House description
“SOLD - A Classic Haven with Surprises of Space, Light & Style”
Property features
Other features
Built-In Wardrobes, Close to Schools, Close to Shops, Close to Transport, Fireplace(s)Land details
Area: 266m²
Property video
Can't inspect the property in person? See what's inside in the video tour.
Interactive media & resources
What's around Albion Street
 View more
View more View more
View more View more
View more View more
View moreContact the real estate agent
Nearby schools in and around Annandale, NSW
Top reviews by locals of Annandale, NSW 2038
Discover what it's like to live in Annandale before you inspect or move.
Discussions in Annandale, NSW
Wondering what the latest hot topics are in Annandale, New South Wales?
Similar Houses for sale in Annandale, NSW 2038
Properties for sale in nearby suburbs
Report Listing


