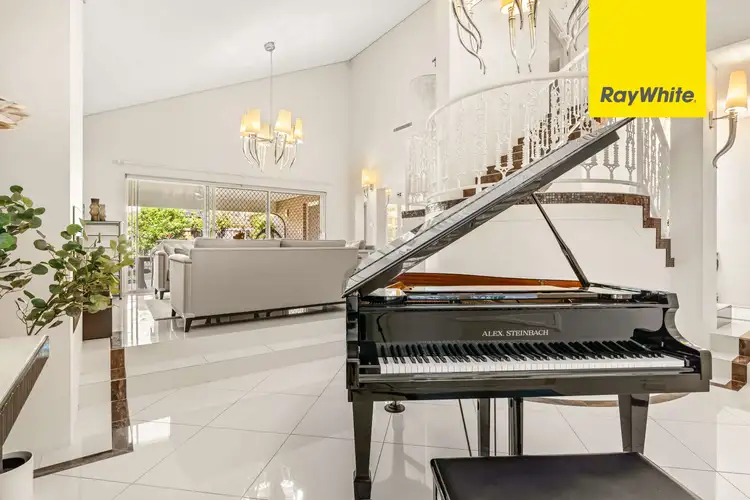Ray White Lidcombe proudly presents to you - 74 Betty Cuthbert Drive Lidcombe.
This architecturally designed full-brick residence exemplifies luxury, quality and comfort. Thoughtfully crafted with extended families in mind, this grand dual-level home blends generous proportions with practical everyday living. Nestled in a tranquil setting, it features sun-drenched interiors, a superb free-flowing floor plan, plantation shutters, quality tile flooring, Tesla EV charger and zoned air conditioning throughout.
Multiple formal and informal living areas, an upper-level rumpus room and an expansive undercover alfresco area create the perfect balance of relaxation and entertainment.
Perched on a 500sqm parcel of beautifully landscaped gardens and mature fruit bearing trees, this impressive residence offers approximately 350sqm of internal living space and boasts a charming tree-lined street appeal in a highly sought-after location-close to transport, shopping precincts and local amenities.
Accommodation comprises four/five generous bedrooms plus a home office/study, including three master ensuites with walk-in wardrobes and private balconies.
Entertaining is effortless with a lavish gourmet kitchen featuring an industrial-style gas cooktop, electric fan-forced oven, island bar and double slab Caesarstone benchtops, ample storage, this kitchen is designed for both style and functionality.
Ground Floor Features:
• An inviting sun-filled entrance with French doors leading to a sunken rumpus and formal lounge rooms, showcasing soaring cathedral ceilings and a built-in gas fireplace
• Naturally flowing floor plan connecting to a generous formal dining room, oversized internal laundry and two powder rooms
• Lavish stone gourmet gas cooking kitchen, ample storage and a large island
• Seamless indoor/outdoor transition through floor-to-ceiling sliding doors opening to the alfresco entertaining area, framed by manicured gardens
• Two bedrooms of accommodation including one master bedroom with a private ensuite
• Remote operated double lock-up garage with convenient side access
Upper Level Features:
• A sweeping staircase featuring steel balustrade, seamlessly blending modern elegance with architectural flair
• Two luxurious bedrooms, each featuring an ensuite, walk-in wardrobes, and private balcony
• A third bedroom or spacious rumpus room leading onto an oversized balcony, offering abundant natural light and ample space for family and friends to enjoy
• An attic or home office/study complete with built-in storage cupboards
Summary:
A true showcase of architectural masterpiece - dual-level entertainer and stylish family haven, offering multiple formal and informal living areas and finished with quality tile floorings throughout. Set within a secure gated residence, it boasts meticulously landscaped front and rear gardens, a paved outdoor entertaining area, and exceptional attention to detail. Perfectly positioned within close proximity to schools, shops, and the railway station, this home perfectly balances elegance, comfort and convenience. We look forward to welcoming you at the next inspection.
* Inspection: Saturdays 11:00 - 11:30am,
* For Sale: Contact Agent.
NOTE:
Every care has been taken to verify the accuracy of the information contained in this document, but no warranty (either express or implied) is given to Ray White Lidcombe or its agent as to the accuracy of the contents. Purchasers should conduct their own investigations into all matters relating to the purchase of the property.








 View more
View more View more
View more View more
View more View more
View more
