Greeted by a welcoming front porch and charming façade, this fantastic home offers far more than meets the eye.
Inside, a sunlit formal lounge and dining room flows through to an open-plan kitchen & family room, perfect for family living and entertaining. The kitchen is well-equipped with ample storage, an electric oven, brand-new electric stovetop, updated benchtops, and a new sink.
The thoughtfully segregated master suite is located at the front of the home and features a built-in robe and private ensuite. Three additional generously sized bedrooms, all with built-in robes, are serviced by a well-appointed main bathroom with a separate toilet for added convenience.
Step outside to a covered entertaining area that overlooks the low-maintenance garden, set on a sizeable 740 sqm block. The property also includes a secure double garage and offers the ideal combination of space and simplicity.
Situated in a great location close to schools, shops, and convenient bus routes to the town centre, this home is perfect for families or anyone seeking a low-maintenance lifestyle in a well-connected community.
Property Features Include:
• Open plan kitchen, dining and lounge room
• Kitchen fitted with ample storage, electric oven, new electric stove top, new bench tops and sink
• Separate family room
• Segregated master suite at the front of the home with a built in robe and ensuite
• Three additional generous sized bedrooms with built in robes
• Well appointed bathroom with separate toilet
• Out door entertaining area over looking the low maintenance gardens
• Secure double garage
• Ducted gas heating
• Electric hot water system
• NBN connected
• Built: 1993
• EER: 4.0
• Living: 160sqm
• Garage: 40.70sqm
• Block: 740sqm
• Rates: $3,486.15pa
• Land Tax: $6,632pa (Investors Only)
• UV: $550,000 (2024)
Close Proximity To:
• Gungahlin Market Place
• IGA X-Press Palmerston
• Palmerston District Primary School
• Burgman Anglican School Valley Campus
• Gungahlin College
• Gungahlin Lakes Golf Club
• Gungahlin Pond
• Public transport including bus and light rail services
• Arterial roads, foot and bike paths
Disclaimer: All information regarding this property is from sources we believe to be accurate, however we cannot guarantee its accuracy. Interested persons should make and rely on their own enquiries in relation to inclusions, figures, measurements, dimensions, layout and descriptions.
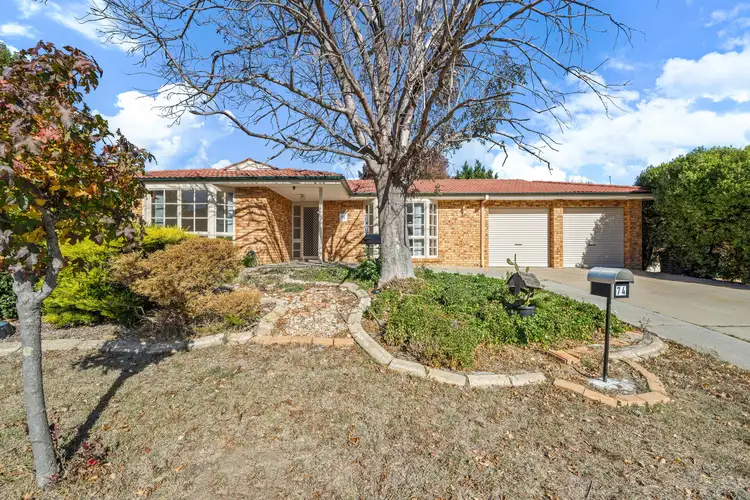
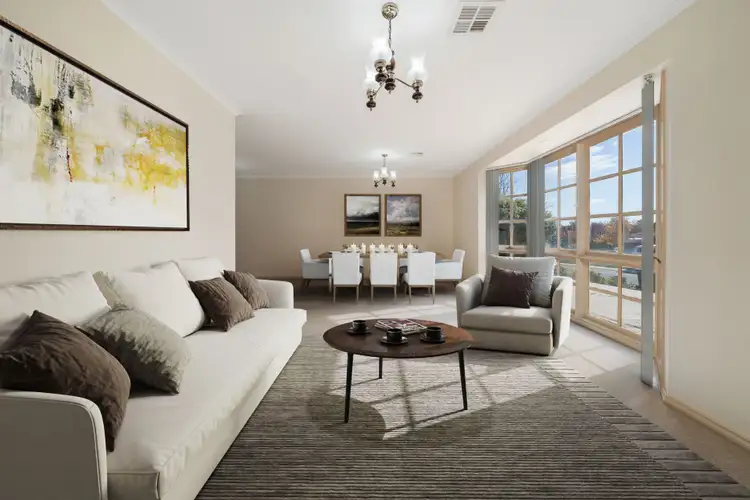
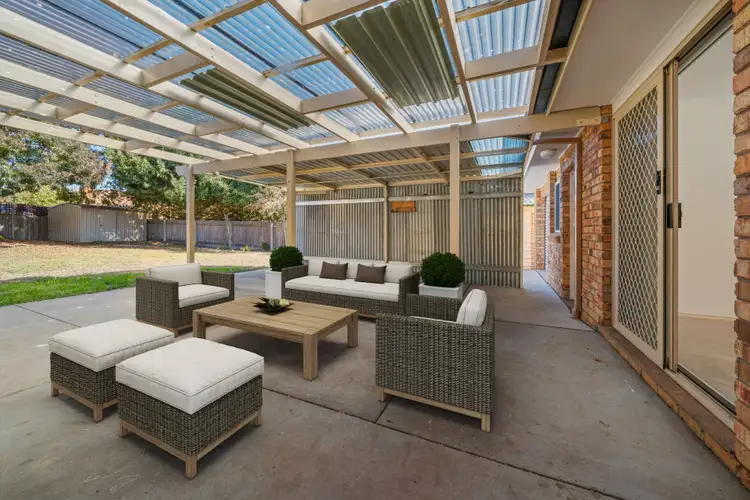
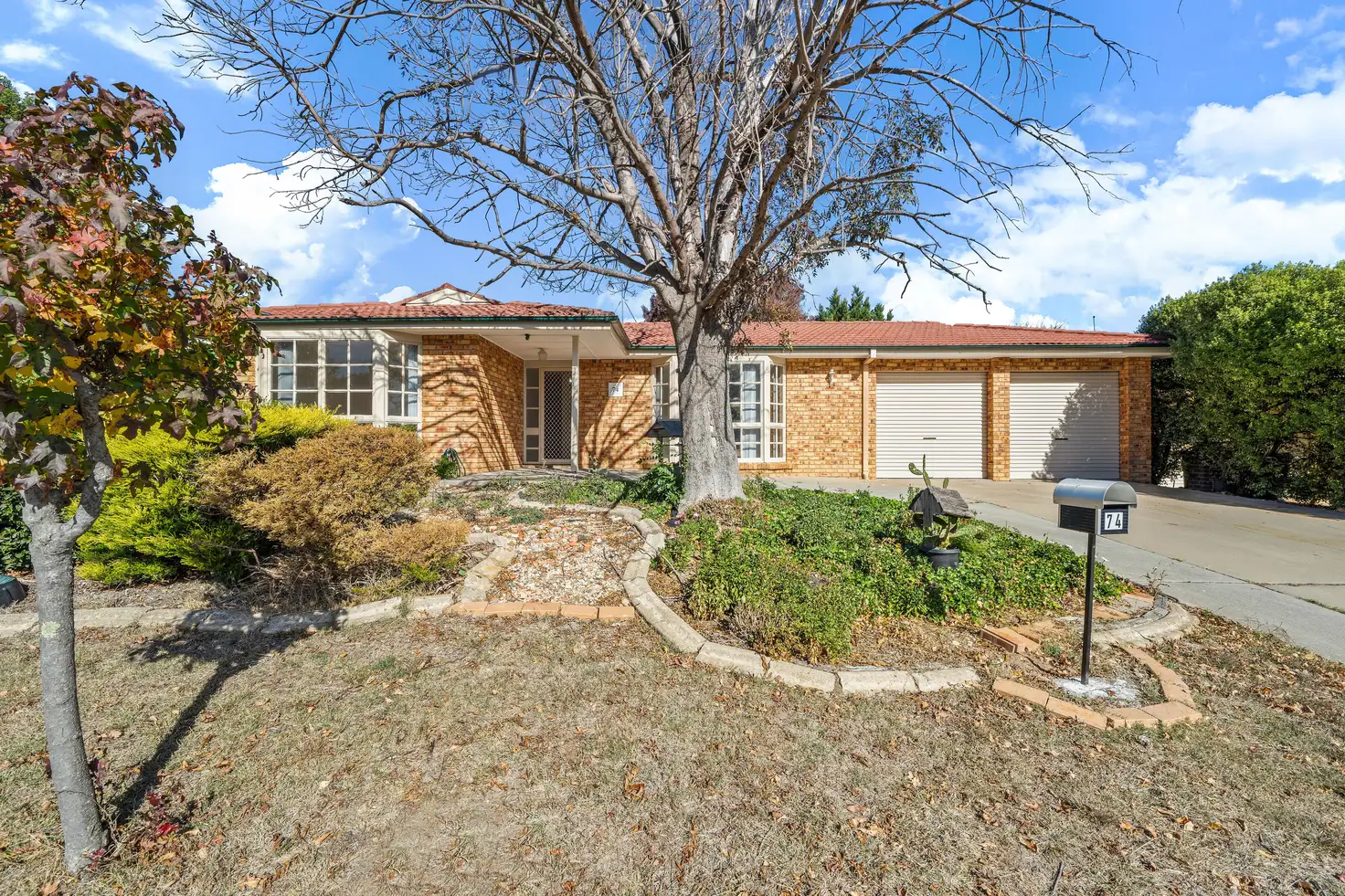



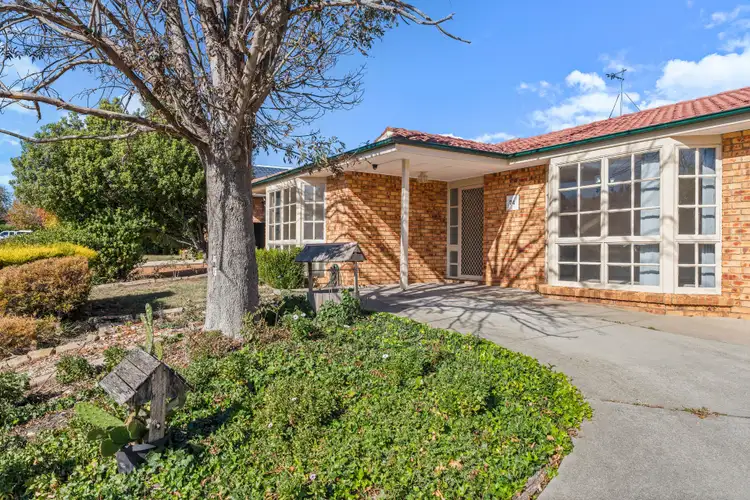
 View more
View more View more
View more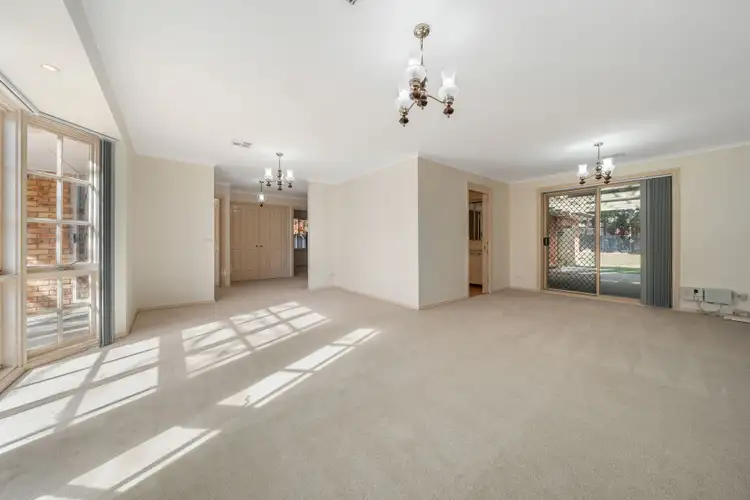 View more
View more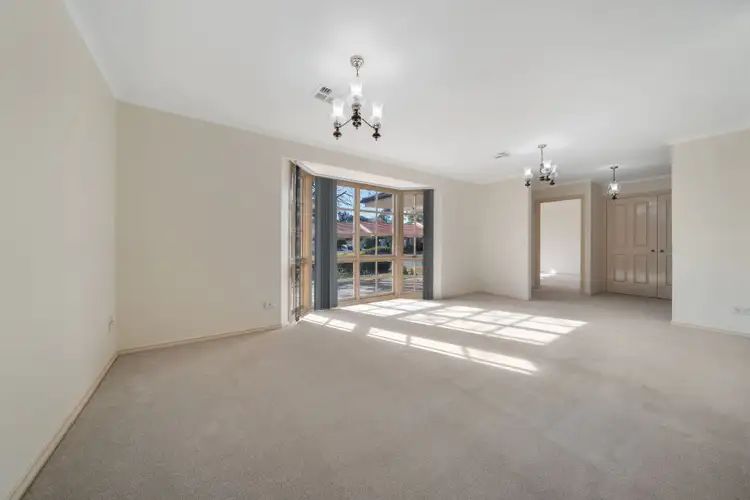 View more
View more
