This property was sold by Marco De Vincentiis and Dino Machado
- Method of sale: Private Treaty
- Marketing campaign: Print and Targeted Digital Campaign
- OFI Attendees: 41
- Enquiries: 80
For strategic advice on your next sales campaign, call Marco De Vincentiis on 0433 112 260 or Dino Machado 0414 578 282.
Sleek Waterfront Entertainer Close to Main River.
A statement of sleek style, this single-level waterfront entertainer will impress and entice from the moment you arrive. Occupying a 792m2 allotment within an exclusive and tranquil pocket of Isle of Sorrento, it exudes contemporary elegance across a 345m2 floorplan. Accessed by a statement copper-clad pivot front door and with bespoke laser-cut screens adorning the outdoors, it's a sophisticated haven so close to Main River, you'll relish views of the passing parade of boats.
A designer kitchen sets the tone for the interiors, adorned with Miele appliances, a Schweigen rangehood, stone benches, and soft-close touch cabinetry. Flowing seamlessly from here, the expansive open plan living and dining zone connects with the outdoors via large-scale sliding doors. For alfresco leisure, enjoy the private, protected pool, savour the serenity of the open-air waterside deck or fire up the dual Ziegler & Brown BBQs when hosting guests. Boating enthusiasts will be impressed too, with a pontoon, boat ramp, storage and 9.9m stretch of sandy beach.
Water views continue in the master suite, complemented by a luxe ensuite, dual walk-through robes and access to a tranquil deck. Two additional bedrooms – each with their own stylish ensuites – ensure comfort for family and guests, while an oversized double garage, secure double carport, and gated parking for a boat, trailer or van rounds out the key amenities of this impressive property.
Situated on a leafy and sought-after street, all essentials are within easy reach. Not only can you stroll to Sorrento Village cafes, restaurants, shops and amenities, but it's only approx. 5km from famed Surfers Paradise beaches and its endless entertainment. Alternatively, enjoy the proximity to upscale Capri on Via Roma, HOTA and the Gold Coast Turf Club, with families sure to appreciate being within a 7km radius of elite schools, TSS and St. Hilda's.
Embrace peaceful and picturesque waterfront living in prestigious Isle of Sorrento. Contact Marco De Vincentiis on 0433 112 260 and Dino Machado 0414 578 282 to arrange an inspection today.
Disclaimer: Whilst every effort has been made to ensure the accuracy of these particulars, no warranty is given by the vendor or the agent as to their accuracy. Interested parties should should not rely on these particulars as representations of fact but must instead satisfy themselves by inspection or otherwise.
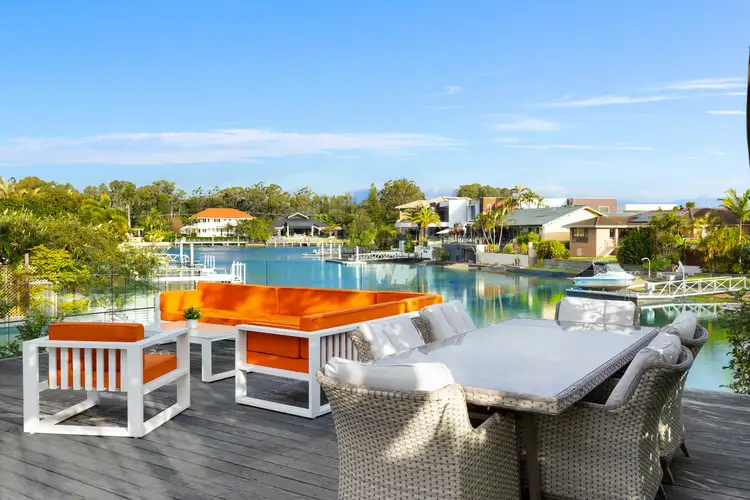
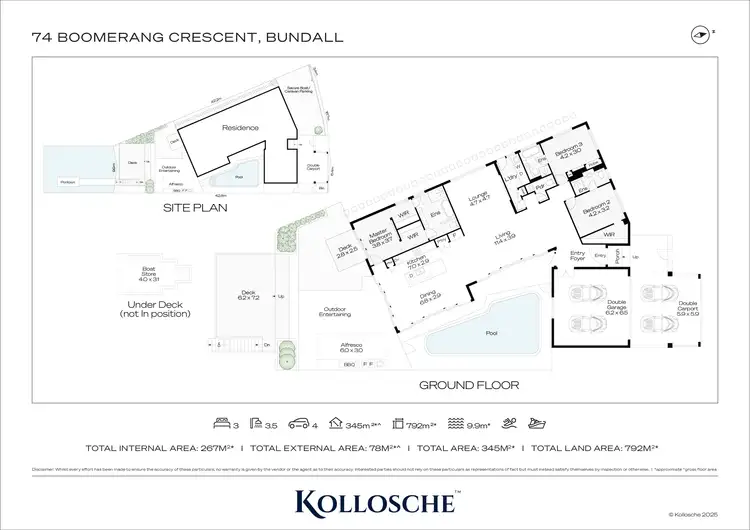
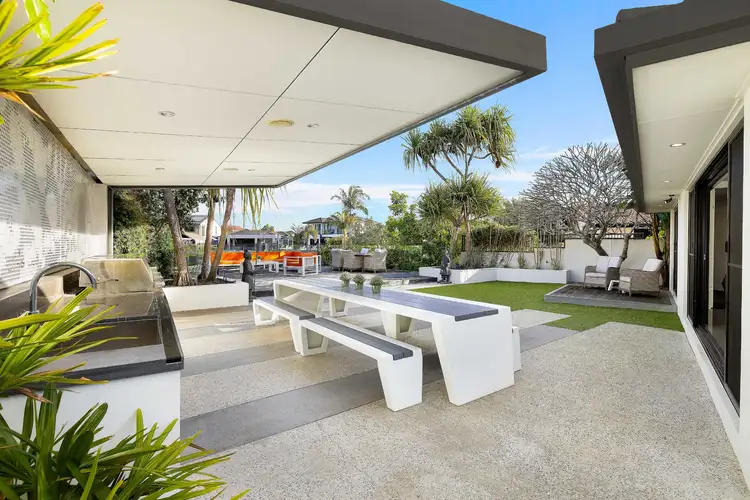
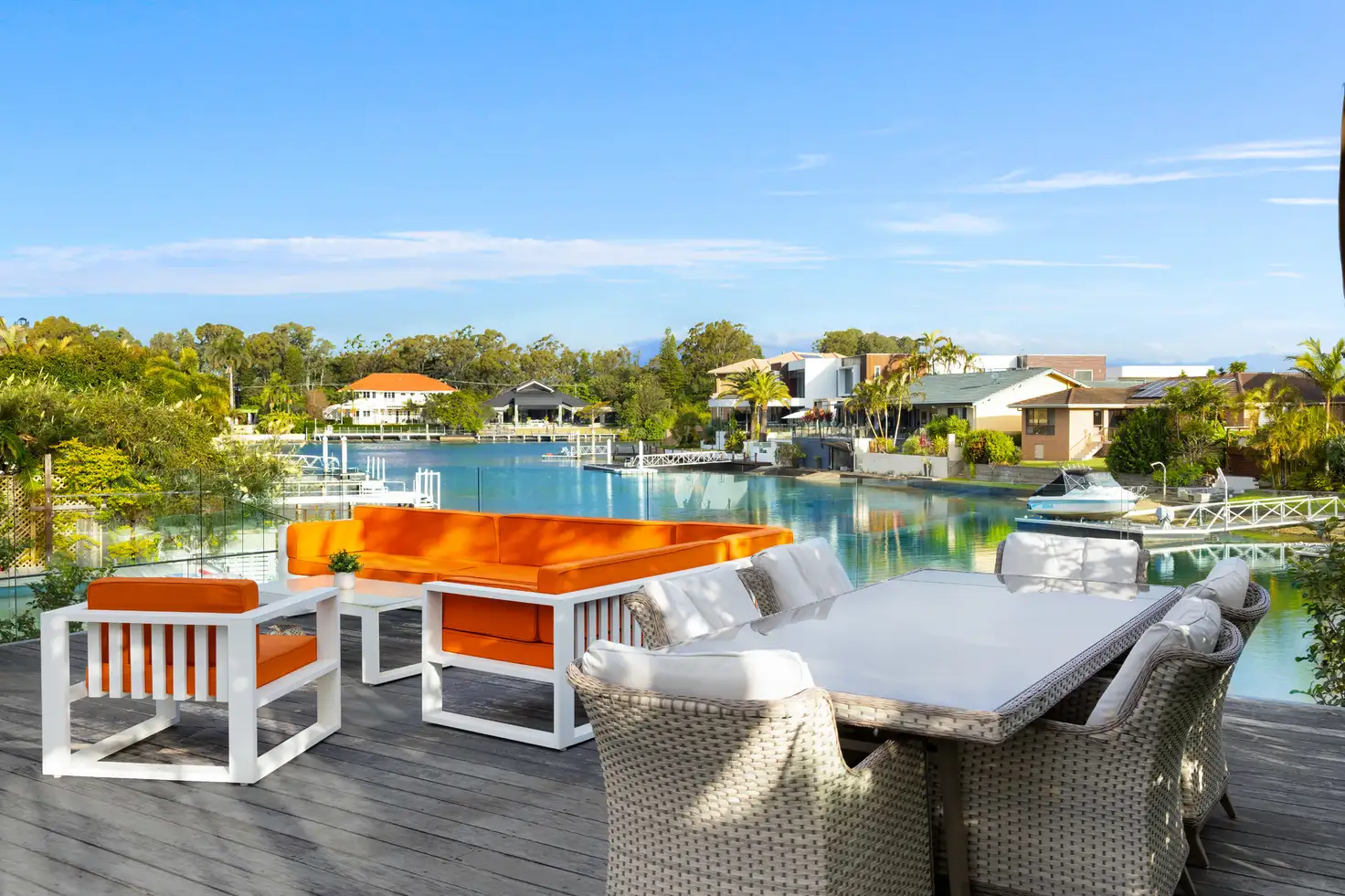


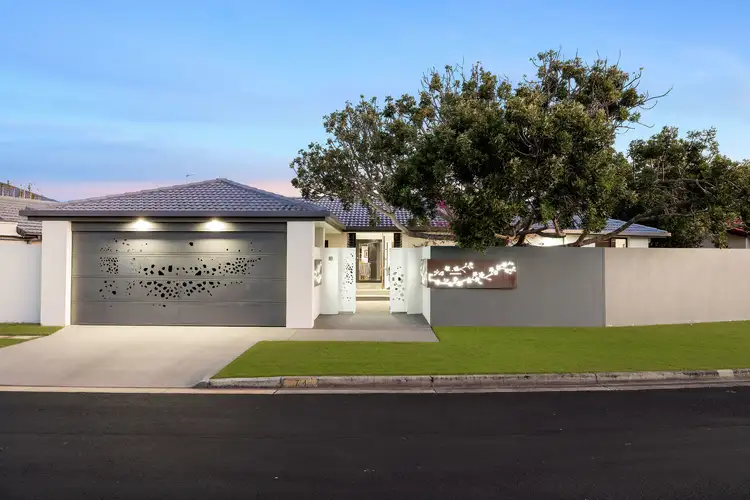
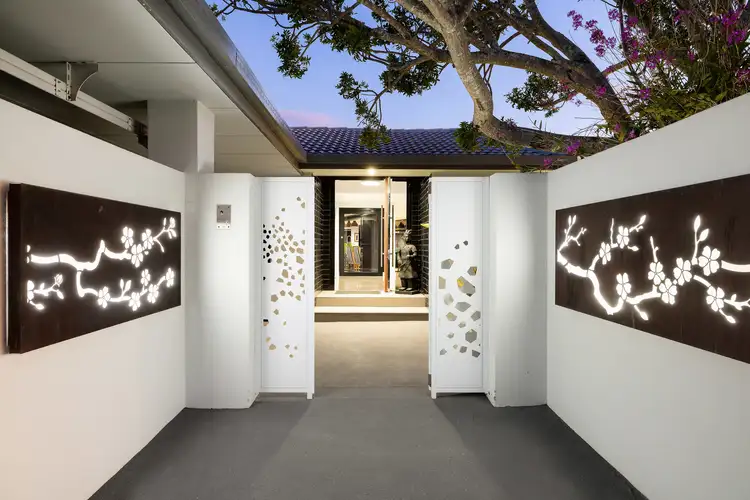
 View more
View more View more
View more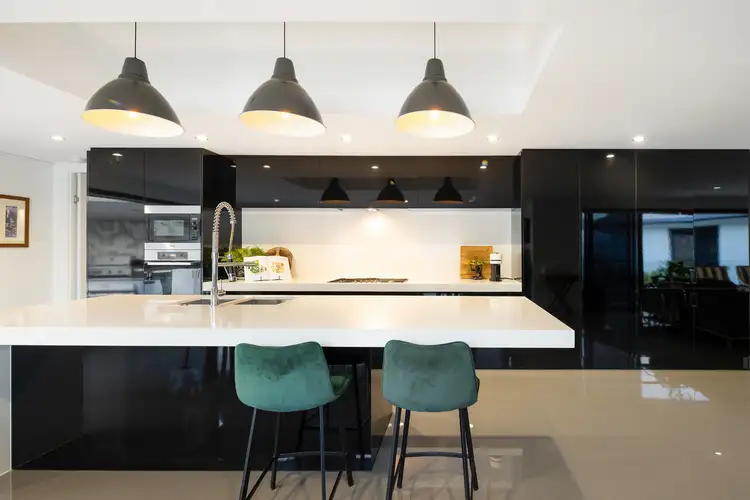 View more
View more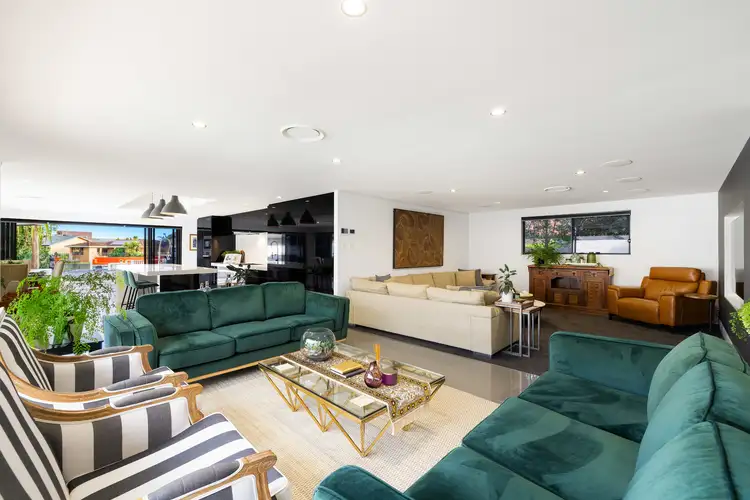 View more
View more
