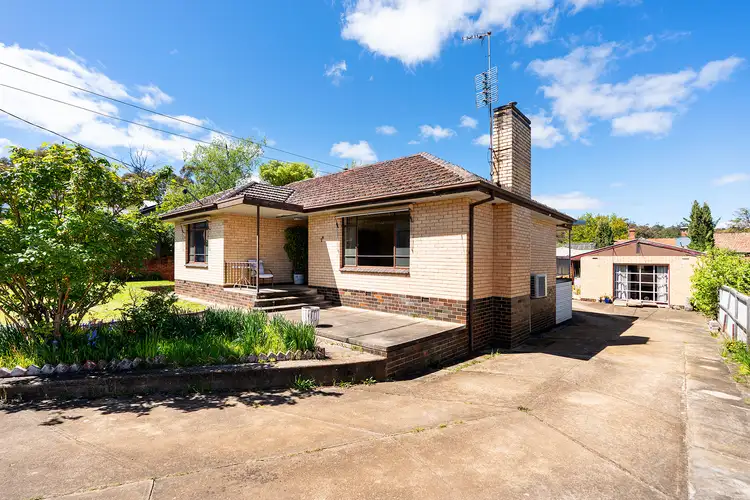Privately tucked behind a hedge and set on a generous 1047sqm (approx.), this cream brick classic is a rare find, offered to the market for the very first time since its completion in 1964. Beyond its retro cool aesthetic and original mid-century features, the property includes three additional self-contained units, offering incredible flexibility for multi-generational living, income generation, or work-from-home potential, all just moments from Castlemaine's vibrant town centre.
The Main Residence
Step through the double frosted glass doors and into a home that celebrates mid-century design. The light-filled living room features a large picture window framing the front garden, a gas heater set into a period surround, and a split system for year-round comfort. Throughout the home, original light fixtures and retro carpet conceal Kiln-Dried Hardwood floors, ready to be revealed and restored.
The adjoining original kitchen and dining area overlook the rear patio, a perfect spot for entertaining across the seasons. There are three bedrooms, two at the front (one with built-in robes) and a third with views to the back garden. A central bathroom features a shower and vanity, along with a separate toilet for added convenience. The laundry offers storage and direct access to the backyard, complete with a quintessential Hills Hoist.
Under the house, discover a workshop, cellar, storage area, and shed, all with power, showcasing the solid construction with steel beams and brick foundations.
The Units
A side driveway leads to three additional units, each with its own entrance and layout, providing a rare opportunity for extended family living, guest accommodation, or rental income:
> Unit One: Privately set behind a carport, this self-contained unit includes a kitchen with dining, living area, bedroom with courtyard access, and bathroom.
> Unit Two: Features a bedroom, kitchen with dining and living, bathroom, and laundry with storage.
> Unit Three: Comprises two bedrooms, a living and dining area-ideal as a larger rental or work-from-home base.
Floorplan Overview
The floor plan reveals a well-zoned and versatile layout:
> Main residence: approx. 108m², with clearly defined living, dining, and bedroom zones.
> Secondary residence (units): approx. 152m², offering three separate living spaces.
> Under-house area: approx. 85m², including workshop, cellar, and storage.
Location & Lifestyle
Positioned on the edge of the Diggings National Park, yet just a short walk to Castlemaine's train station, schools, Buda Historic Home, and the town centre, this is a location that offers both convenience and connection to nature.
Whether you are looking to restore and celebrate its 1960s charm, invest in multiple income streams, or create a multi-generational haven, this is a property with endless potential.









 View more
View more View more
View more View more
View more View more
View more


