$1,350,000
4 Bed • 2 Bath • 2 Car • 491m²
New
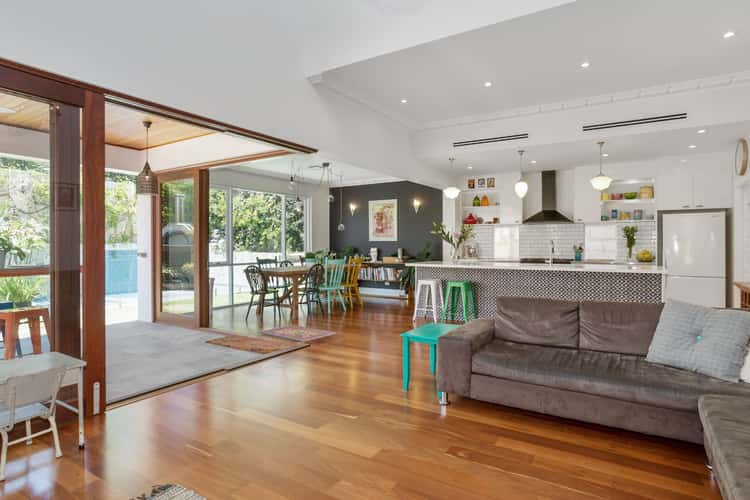
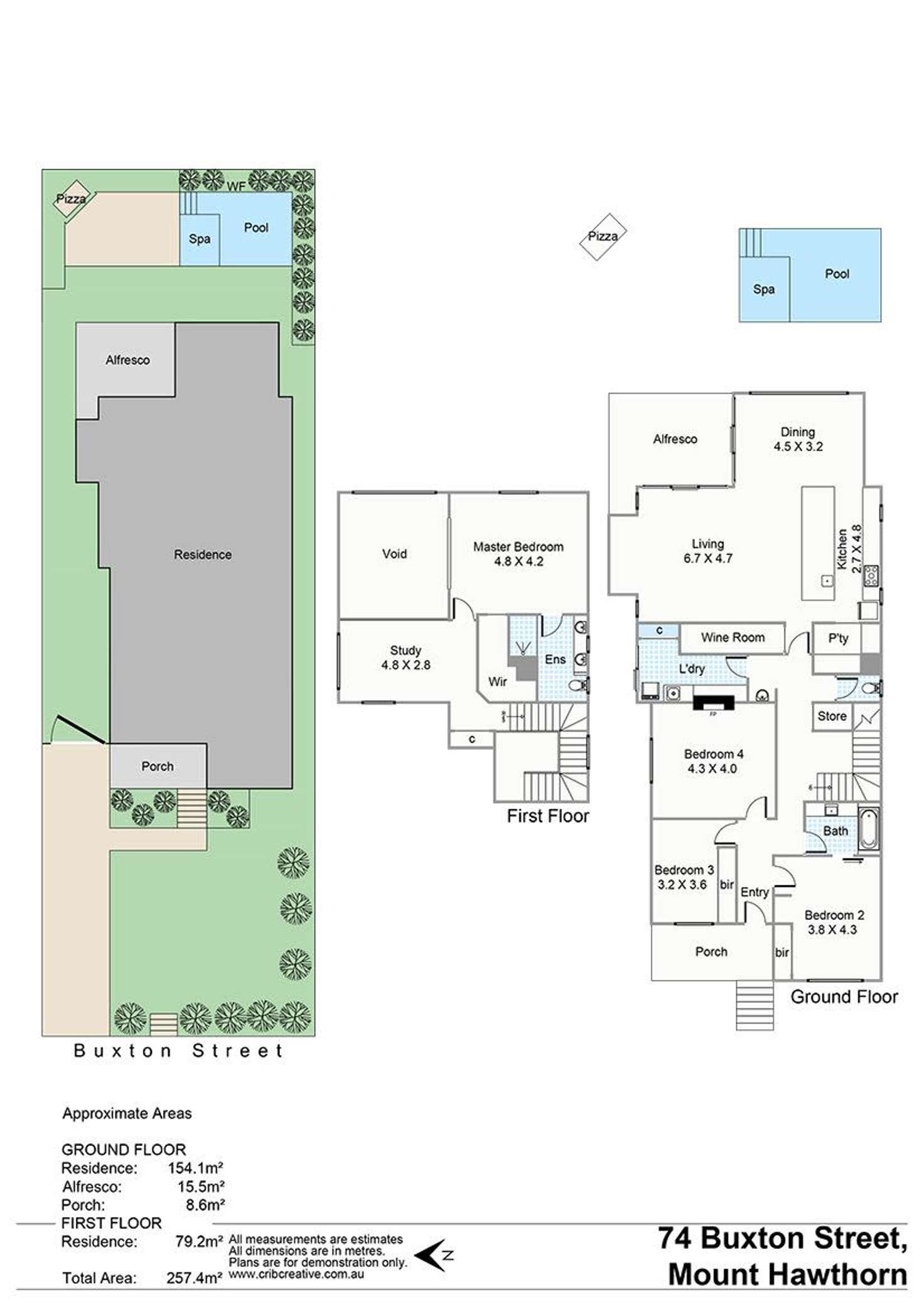
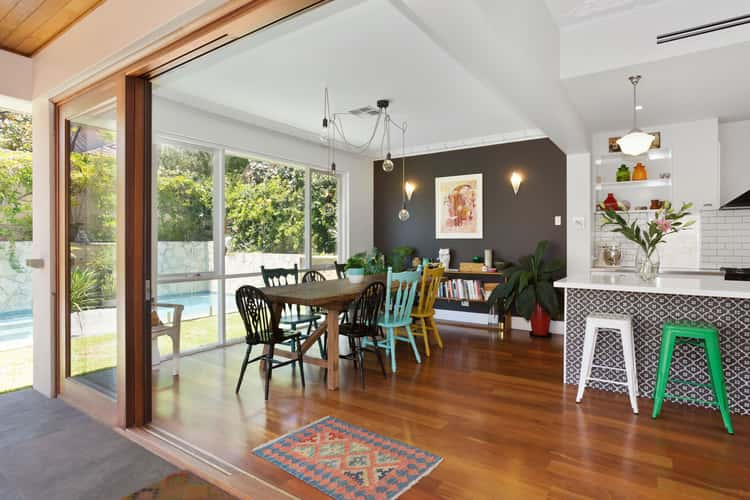
Sold
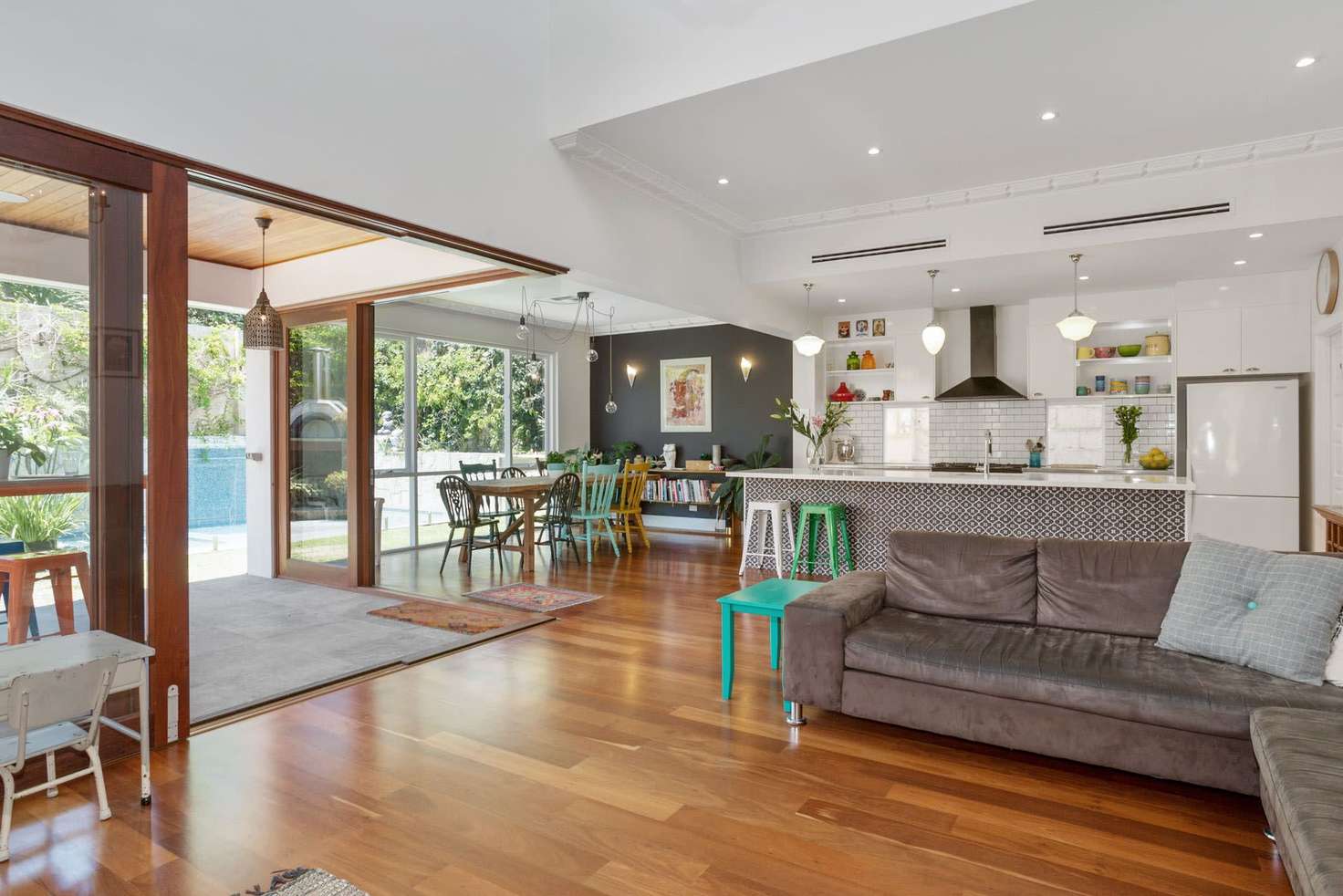


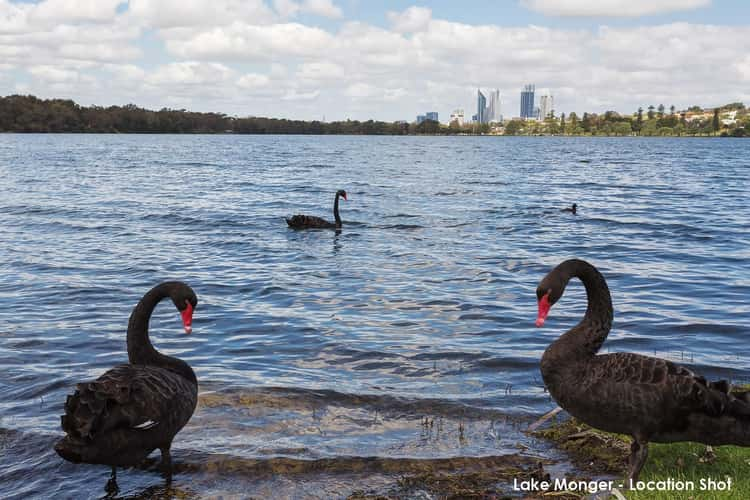

Sold
74 Buxton Street, Mount Hawthorn WA 6016
$1,350,000
- 4Bed
- 2Bath
- 2 Car
- 491m²
House Sold on Tue 27 Feb, 2018
What's around Buxton Street
House description
“Sold 1st Weekend!”
Live family life to the full, with this fabulous fully renovated and extended two storey residence with pool, in the heart of leafy Mt Hawthorn! Designed with creative flair, this beautifully crafted home seamlessly blends old and new to highlight inspired functionality with a remarkable sense of space and light a perfect blend for todays modern family living!
ACCOMMODATION
4 bedrooms
2 bathrooms
Mezzanine study
Kitchen
Dining
Living
Laundry
2 WCs
FEATURES
With fabulous awe inspiring bespoke interior
Presented with flair and a touch of classic deco
Limestone wall to front and ideally elevated with scenic treed views
Tuck-pointed faade and front porch to enjoy
Glorious character features include high ceilings, timber floors, ornate ceiling roses, picture rails and decorative cornices
Neutral paint hues
Plantation shutters
Ducted reverse cycle air conditioning
Striking light filled, full height extension with fabulous indoor/outdoor connection
Stunning gourmet kitchen includes wide Caesar stone breakfast bar with bespoke Moroccan tiles, crisp white cabinetry with brushed aluminium cup handles, stylish original Art Deco pendant lights, on trend white subway tiles, stainless steel countertop, quality European appliances including integrated dishwasher, Falcon freestanding oven with 5 burner cooktop plus a fantastic designed walk in pantry
Wine store with steel wine racks for the wine connoisseurs
Expansive full height living with stunning pendant light and gas bayonet
Oversized sliding doors extend from living and dining to covered alfresco terrace
Open plan dining with large picture windows overlooking pristine pool, alfresco, lawn and gorgeous garden surrounds. Art deco wall lights and modern feature pendant lighting highlights dining
Striking timber staircase with industrial style pendant, highlight windows and recessed lowlights
Under stair storage
Charcoal toned carpet upstairs
Ducted A/C to second level
Mezzanine study with scenic views over Britannia Reserve and beyond
Built in storage to landing
Spacious master suite with mantlepiece, bedside pendant lights and fitted walk in robe
Luxury en-suite with double caesarstone vanity, rainhead shower with feature tile to inset, recessed shelf and WC behind nib wall
Bedroom 2 downstairs with built in robe, reverse cycle split system A/C
Elegant semi en-suite off bedroom 2 with shower over bath and single basin vanity
Separate WC plus vintage pedestal basin and art deco mirror
Bedroom 3 downstairs with built in robe, wall shelf and mirror as well as reverse cycle split system A/C
Over sized bedroom 4 downstairs or optional second living with lead light door, fireplace with brick surround and timber mantle, reverse cycle split system A/C
Family sized laundry with plenty of storage and direct access to drying courtyard
Excellent internal storage
OUTSIDE FEATURES
Lush private front garden and lawns surrounded by high hedging with olive tree, frangipani and citrus grove
Gorgeous timber lined alfresco, built in speakers and stylish Moroccan style lanterns
Built in bench seating
High limestone walls for privacy
Wood fired pizza oven
Beautiful trailing passionfruit vine to walls
Mosaic feature tiled saltwater pool and spa with glass pool fence and pool blanket included
Automatic reticulation and garden lighting
PARKING
Ample off street parking
LOCATION
Enviable, elevated and super convenient! A tranquil popular leafy street in the heart of fabulously family friendly Mt Hawthorn, walking distance to beautiful Braithwaite and Menzies Park and Mt Hawthorn Primary School. Call in for great coffee and bakery treats at New Norcia or grab a coffee and a book at the gorgeously Zen-like Bodhi Tree. Check out Mt Hawthorns hidden gems for dinner Divido, Neighbourhood, The Cabin or Budburst and spend long lazy Sunday afternoons with friends at The Paddington or The Oxford pubs! Want more options? Then look no further than the heady buzz of Leederville or the urban cool of Highgate and Mt Lawley Its simple to get to work with easy access to public transport and the freeway entrance just moments away. Work out at Loftus Rec Centre; enjoy a morning swim at Beatty Park or just pop over the bridge for a stroll around stunning Lake Monger. The world is your oyster! With a walk score of 73/100 very walkable! Within 6 km from the CBD.
SCHOOL CATCHMENTS
Mt Hawthorn Primary School
Churchlands or Mt Lawley Senior High School
Walking distance to Aranmore Primary School
WHAT THE OWNER SAYS
We tried to keep key aspects of the renovation continuous throughout the home such as cornicing, door handles and doors, so you cant really determine the old part from the new part. The back part of the house has a unique/open feel to it we included a void over the living area and we purposely left a space in the master bedroom wall to create a sense of light, space and inclusion of other people in the home.
3 very fruitful citrus trees plus a thriving passionfruit vine in the garden.
Features such as bespoke Moroccan tiles in the island bench and master bathroom shower.
Unique and attractive light fittings in the living, dining, alfresco and hallway.
Original art deco lights above the kitchen bench. Original washbasin in the powder room. A door with a glass panel for the cellar that looks great at night when the light is on. The original kitchen mantelpiece is now in the master bedroom above the bed. I also think the pillar less back doors allow a great flow between the indoor and outdoor areas, especially when youre entertaining.
TITLE DETAILS
Lot 115 on Plan 1659
Volume 1049 Folio 691
LAND AREA
491 sq. metres
ZONING
R30
OUTGOINGS
City of Vincent: $2,631.77 / annum 17/18
Water Corporation: $1,473.68 / annum 17/18
Land details
Property video
Can't inspect the property in person? See what's inside in the video tour.
What's around Buxton Street
 View more
View more View more
View more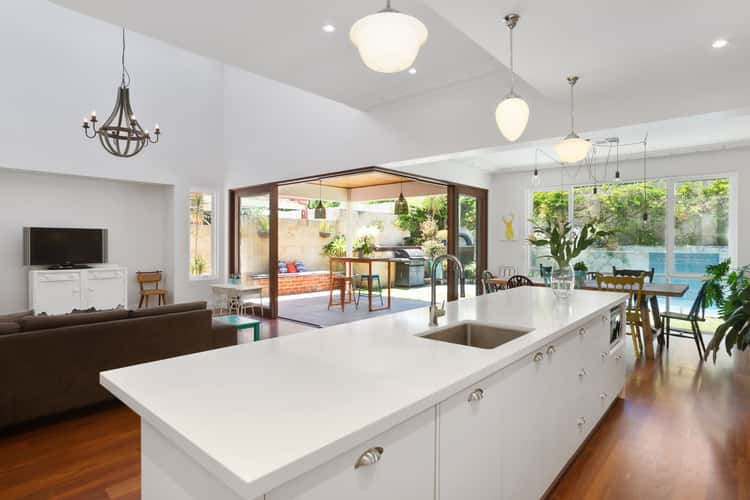 View more
View more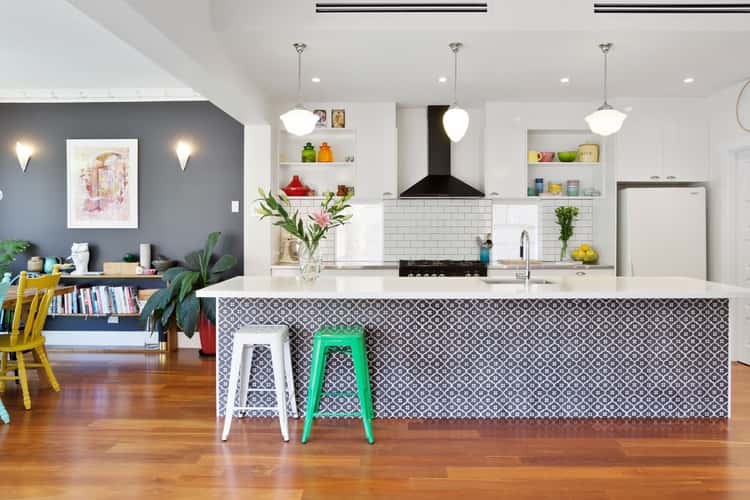 View more
View moreContact the real estate agent

Ingrid Bradshaw
The Property Exchange
Send an enquiry

Agency profile
Nearby schools in and around Mount Hawthorn, WA
Top reviews by locals of Mount Hawthorn, WA 6016
Discover what it's like to live in Mount Hawthorn before you inspect or move.
Discussions in Mount Hawthorn, WA
Wondering what the latest hot topics are in Mount Hawthorn, Western Australia?
Similar Houses for sale in Mount Hawthorn, WA 6016
Properties for sale in nearby suburbs
- 4
- 2
- 2
- 491m²
