There's no better place to embrace semi-rural serenity than The Hideaway. Sprawling across a landscaped 4,054m2 block in a prestigious enclave, it promises private and tranquil resort-style living overlooking lush Bonogin Reserve and the Koala Habitat.
Master crafted across a staggering 441m2 single level, 2.7m high ceilings enhance its grandeur, complemented by amenities that will delight entertainers. From the gourmet kitchen and butler's pantry to the purpose-built bar, an expansive covered deck (complete with a built-in heating system for year-round use) and beyond to the sun-soaked, north-facing deck and pool, it's the ultimate oasis for making memories.
Relaxation is effortless too. Enjoy movie nights in the dedicated media room or retreat to a choice of five serene bedrooms, led by a spacious master suite with a walk-in robe, ensuite and hinterland vistas. Alternatively, unwind in the newly installed sauna or relax to the soothing soundtrack of nature on the deck, watching on as wallabies frolic on the lawns and kids bounce on the inground trampoline. Night-time is just as enchanting, with spotlights illuminating the tropical gardens.
Parking is plentiful via two double garages, with room left over to house a caravan or boat. There's even scope to convert one garage to a granny flat or home business (STCA). Add to this a location that feels far removed from the urban sprawl yet is close to esteemed private schools and Robina Town Centre and you have all you need for an exceptional inner-city acreage lifestyle.
Property Overview:
• 4,054sqm landscaped block overlooking Bonogin Reserve and Koala Habitat
• Master-crafted 441m2 residence with 2.7m ceilings
• Gourmet kitchen with quality appliances and large butlers pantry and servery window
• Sprawling, open-plan kitchen, living and dining zone seamlessly connects with a covered deck with built-in heating system for year-round use
• Media room boasts soundproof pocket slider doors
• Serene master suite with a fitted walk-in robe, ensuite and idyllic hinterland vistas
• Separate wing hosts three bedrooms with built-in robes plus a stylish main bathroom
• Versatile 5th bedroom/nursery or study
• North-facing outdoor entertaining area and stunning pool
• Low maintenance tropical gardens and usable lawn areas, with night lighting
• Sauna, fire pit area, inground trampoline
• Large laundry with storage and drying area
• Powder room
• Two double garages with polished epoxy floors (one with drive-through access)
• Room to park a caravan or boat
• Daikin ducted reverse cycle, zoned air-conditioning
• Ceiling fans
• Two separate hot water systems
• Town water and under-house water tank (approx. 20,000 litres)
• Bio-cycle water treatment and garden irrigation
• NBN connection
• Extensive under-house area with scope to be converted to an additional workspace/storage
• Potential to convert the second double garage to home business or granny flat (STCA)
• Somerset College, Kings Christian College and Hillcrest College within a 4-6km radius
• Close to Hinterland Regional Park, Robina Town Centre, Robina Hospital and train station
Disclaimer: We have in preparing this information used our best endeavours to ensure that the information contained herein is true and accurate but accept no responsibility and disclaim all liability in respect of any errors, omissions, inaccuracies or misstatements that may occur. Prospective purchasers should make their own enquiries to verify the information contained herein.
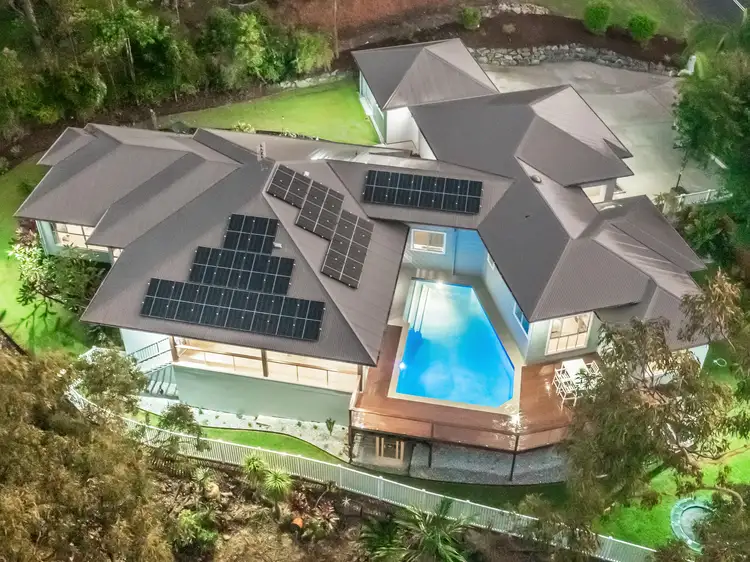
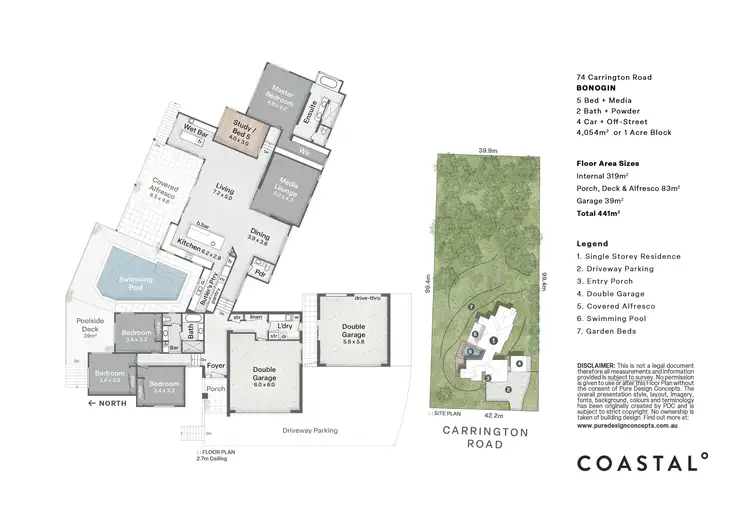
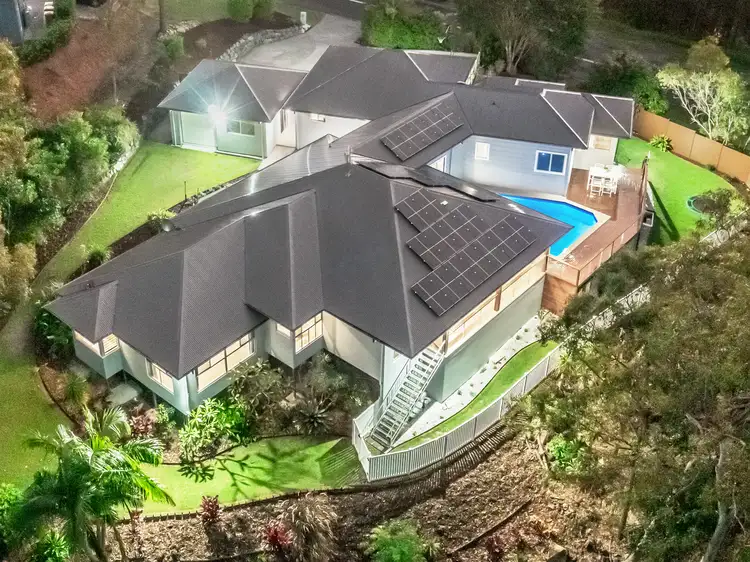
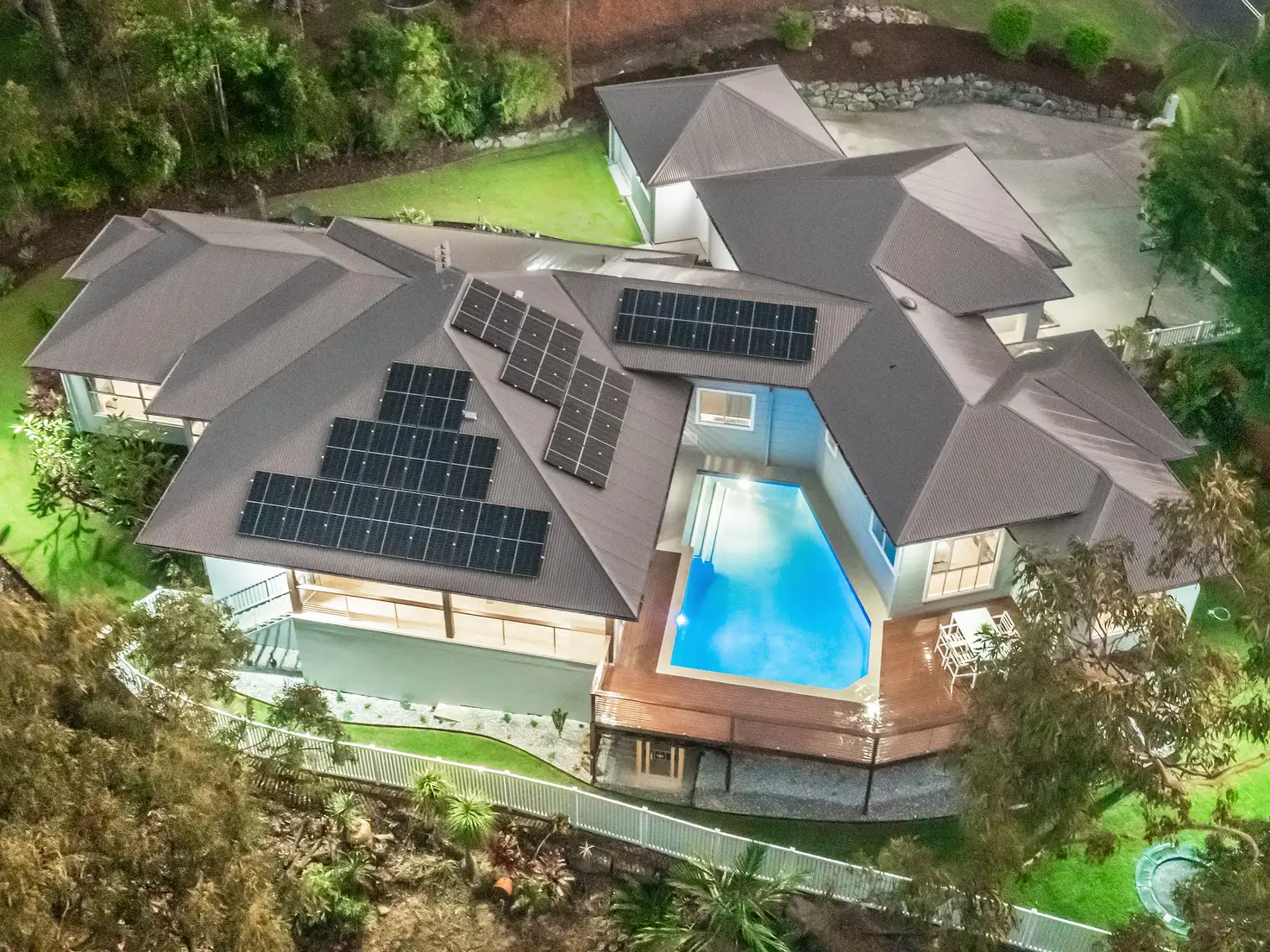


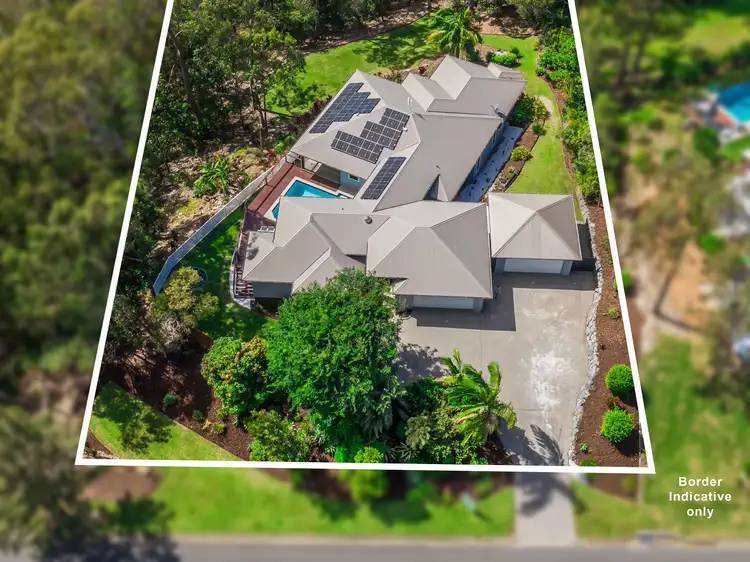
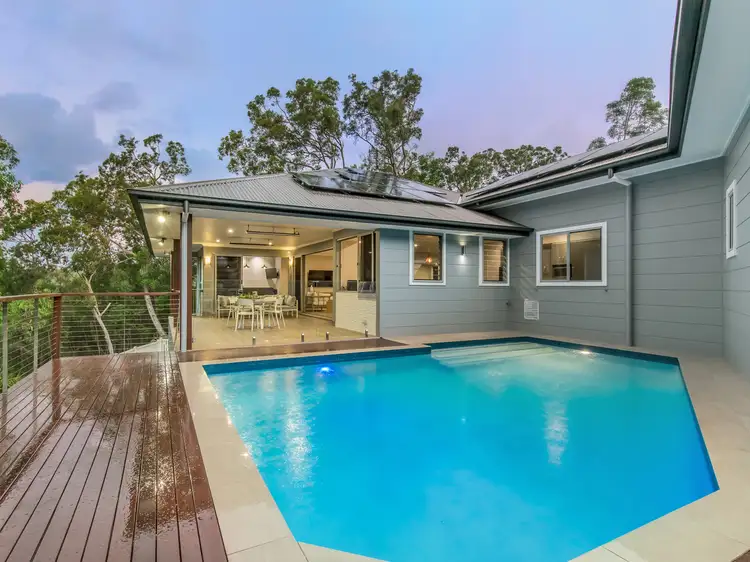
 View more
View more View more
View more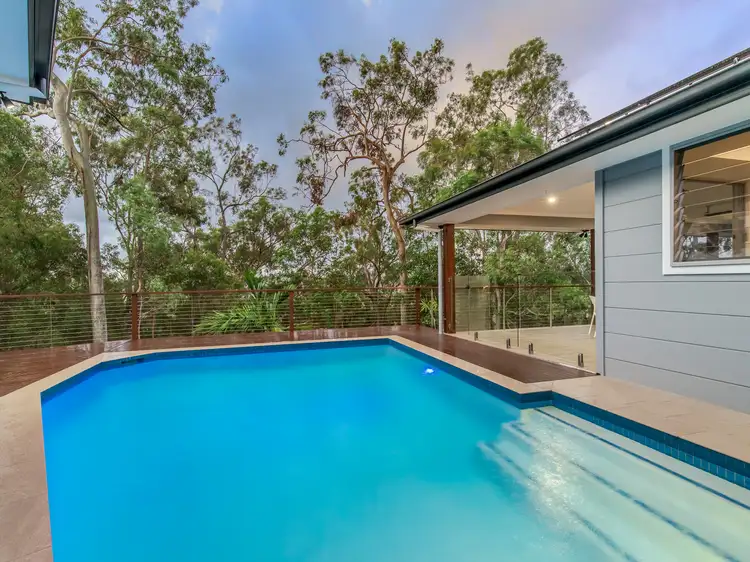 View more
View more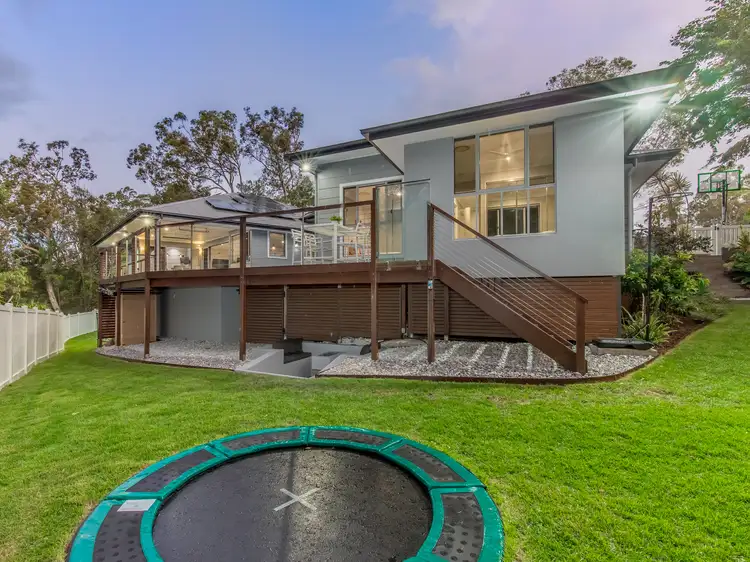 View more
View more
