Proudly presented by Matt Ashford and Harris Real Estate, 74 Central Boulevard, Munno Para West is a modern family entertainer that blends style, comfort, and practicality on a generous 541sqm allotment. From the moment you arrive, the sleek façade and manicured gardens make an immediate impression, offering a taste of the quality and attention to detail that lies within. Designed for the modern family, this four-bedroom, two-bathroom home delivers both functionality and flair across a well-considered floorplan.
Step inside to be greeted by floating floors that guide you down the hallway to the master suite, thoughtfully positioned at the front of the home for privacy. Soft plush carpet flows through all bedrooms, adding warmth and comfort. The master bedroom features his and hers walk-in robes, a ceiling fan, and a stylish ensuite complete with double vanity and large shower - creating a private retreat to unwind at the end of the day.
The heart of the home is the open-plan kitchen, meals, and living area - a welcoming space where family life and entertaining effortlessly come together. The kitchen is beautifully appointed with a 900mm Westinghouse oven and cooktop, an island bench, overhead cupboards, and a large walk-in pantry. A feature wall adds a touch of character to the hallway, enhancing the home's modern aesthetic. The three guest bedrooms are cleverly located down a private side hallway, all with built-in robes, while bedrooms two and four also include ceiling fans for added comfort. The well-designed three-way family bathroom ensures convenience for the whole household.
At the rear of the home, a versatile second living area with a built-in bar takes entertaining to the next level. Whether it's hosting family gatherings, game nights, or casual drinks with friends, this space has been designed for enjoyment. Overlooking the solar-heated inground pool, firepit area, and with easy access to the alfresco, this home promises endless hours of outdoor fun and relaxation all year round. Completing the picture is a low-maintenance backyard with a grassed area for kids and pets to play, a garden shed for storage, and gated rear access for boats, trailers, or caravans.
More features sure to impress include:
- 6.6kW solar system
- Ducted reverse cycle air conditioning
- Roller shutters to master bedroom, ensuite, and bedroom 4 windows
- Brick pizza oven
- Extra width garage with internal and rear access
- 2.7m ceilings throughout
- Farimont construction
74 Central Boulevard is the complete package - modern, spacious, and made for entertaining - offering the perfect balance of comfort and lifestyle in a convenient Munno Para West location.
Specifications:
CT / 6196/252
Council / Playford
Zoning / MPN/EAC
Built / 2018
Land / 541m2 (approx)
Frontage / 24.63m
Council Rates / $2,269.23pa
Emergency Services Levy / $160.50pa
Estimated rental assessment $650 - $700per week/ Written rental assessment can be provided upon request
Nearby Schools / John Hartley School B-6, Riverbanks College B-12, Mark Oliphant College (B-12)
Disclaimer: All information provided has been obtained from sources we believe to be accurate, however, we cannot guarantee the information is accurate and we accept no liability for any errors or omissions (including but not limited to a property's land size, floor plans and size, building age and condition). Interested parties should make their own enquiries and obtain their own legal and financial advice. Should this property be scheduled for auction, the Vendor's Statement may be inspected at any Harris Real Estate office for 3 consecutive business days immediately preceding the auction and at the auction for 30 minutes before it starts. RLA | 330069
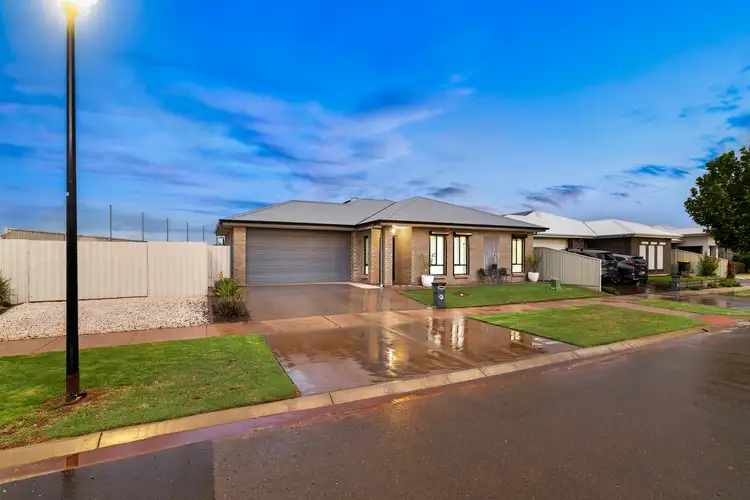
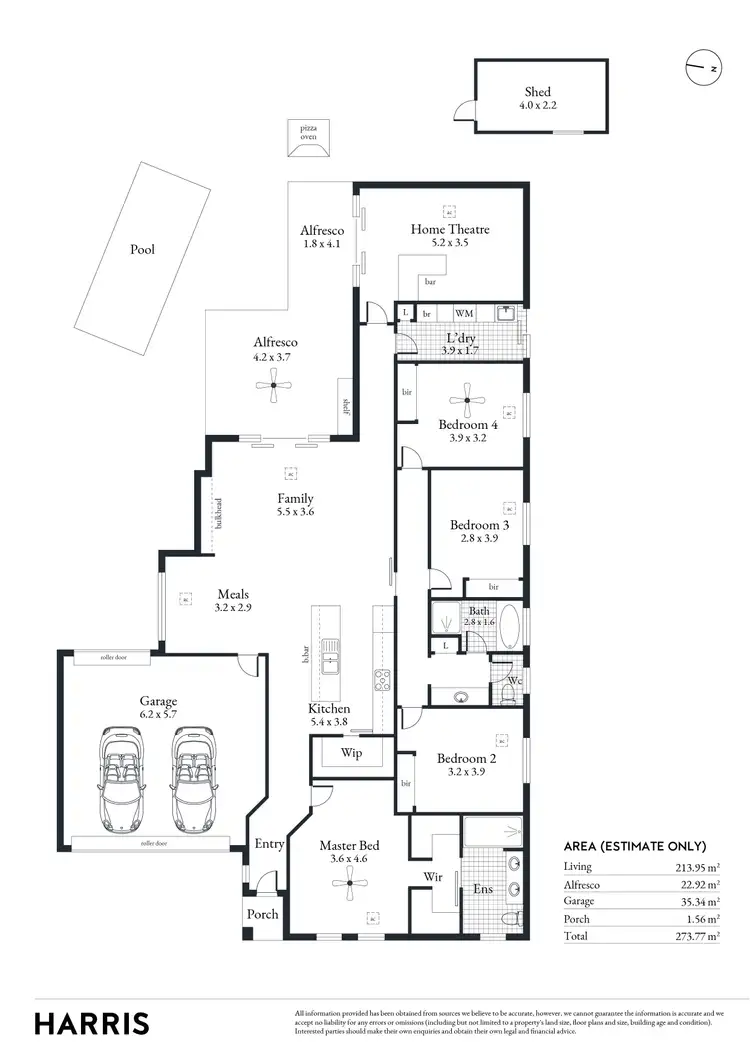
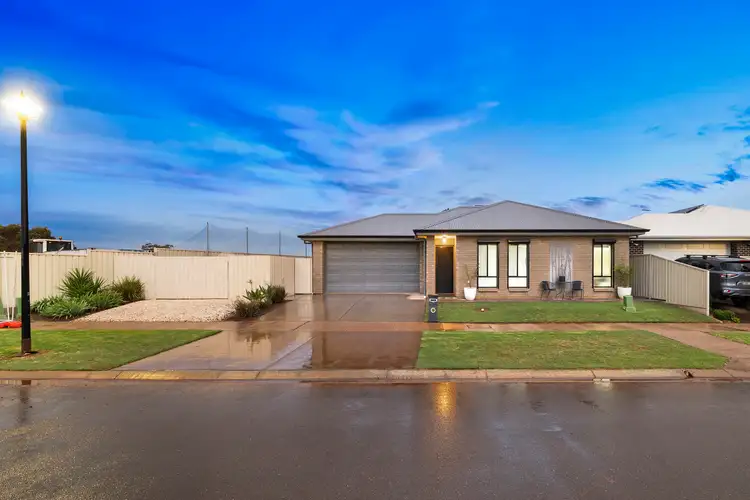
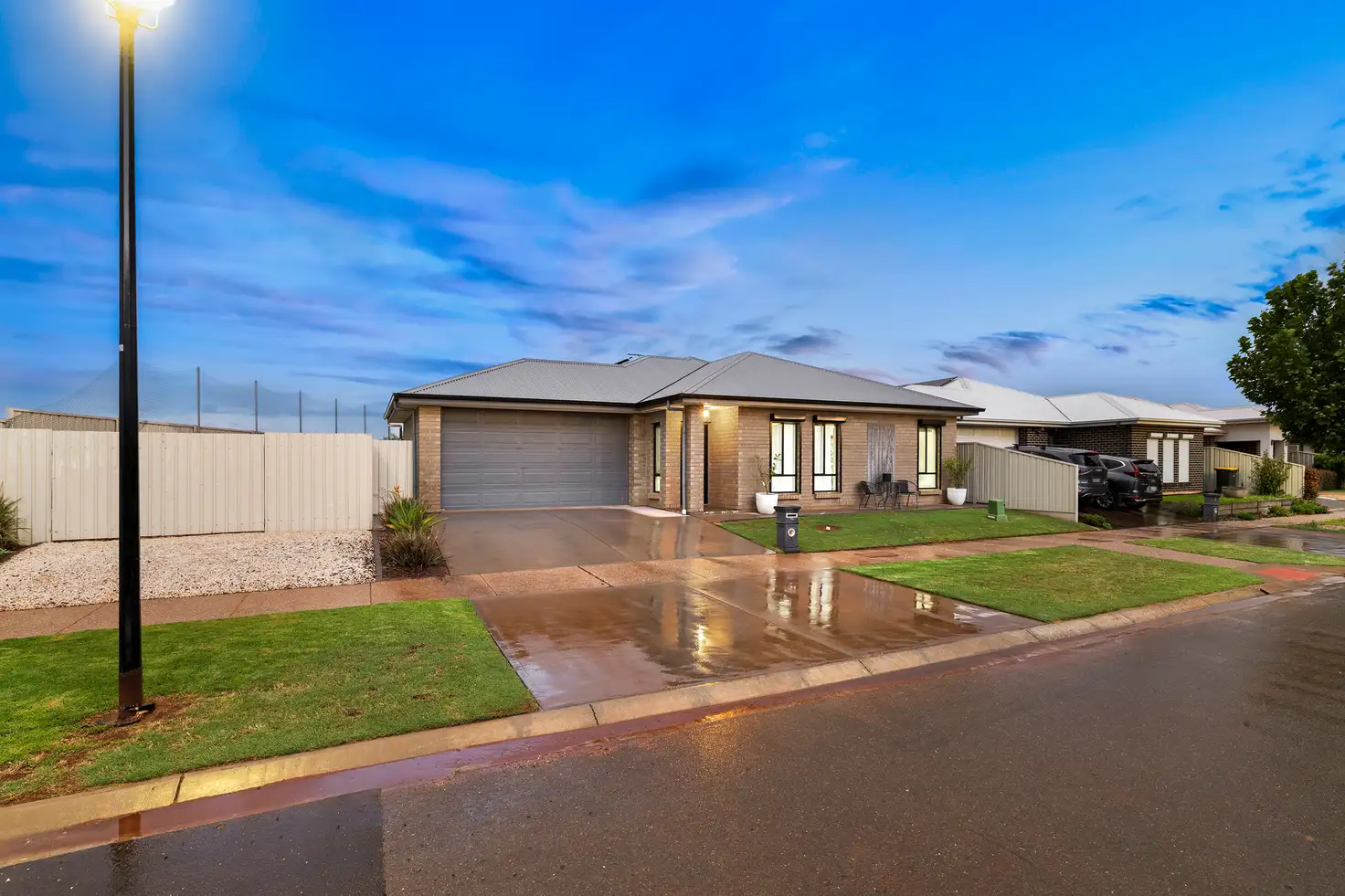


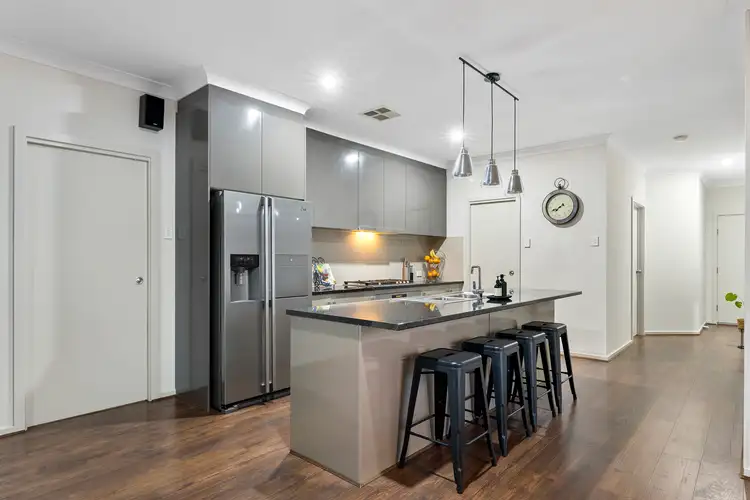
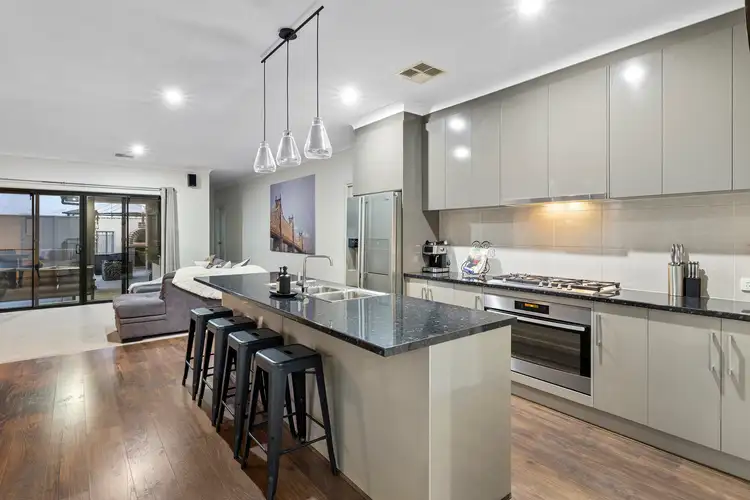
 View more
View more View more
View more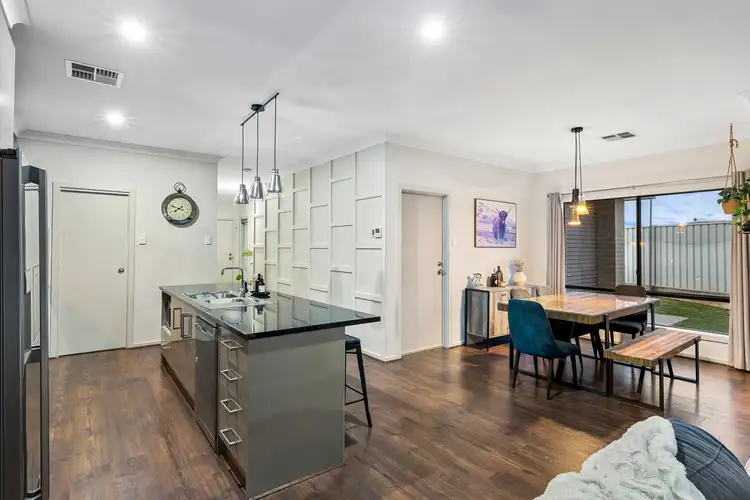 View more
View more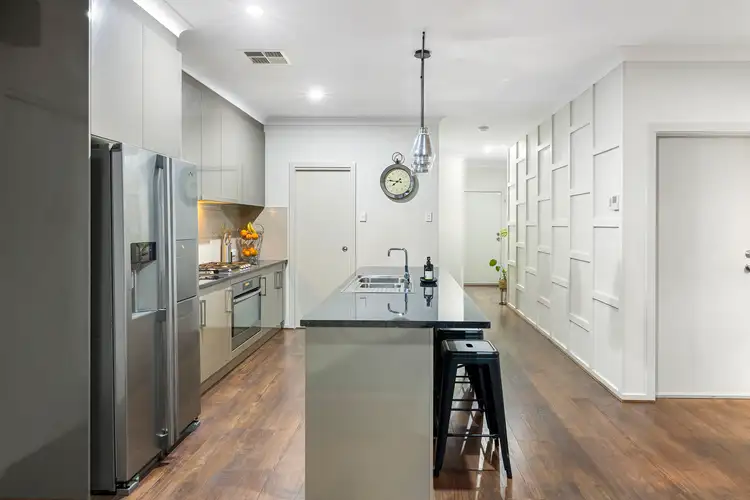 View more
View more
