Welcome to this inviting 4-bedroom haven nestled in the heart of Blakeview. Situated on a generous block spanning 646m², this home epitomises family-friendly living and offers a harmonious blend of space, comfort, and entertainment.
Upon entry, discover a thoughtfully designed layout boasting two distinct living areas, providing ample room for relaxation and lively family gatherings. The well-appointed kitchen serves as the heart of the home, equipped with modern appliances and gas cooktop to cater to your culinary adventures while maintaining a seamless connection to both indoor and outdoor entertaining zones.
Step outside to an exceptional entertainment area, perfect for hosting gatherings or enjoying tranquil moments of relaxation. Immerse yourself in the allure of the swimming pool, offering a refreshing escape during warm summer days. You'll love the expansive backyard, providing plenty of space for children to play freely on the lawn, fostering endless outdoor adventures.
The four spacious bedrooms offer comfort and privacy, creating ideal sanctuaries for rest and rejuvenation. The master suite boasts its private en-suite and walk-in robe for added convenience, while the additional bedrooms are well-appointed and bathed in natural light.
Located in a family-friendly neighbourhood, this property is conveniently situated near local amenities, schools, parks, and transportation options, ensuring both comfort and convenience for all family members.
Don't miss this opportunity to secure a home that effortlessly combines spacious living, outdoor entertainment, and a vibrant community lifestyle. Embrace the essence of family living in this delightful abode.
More to love:
- 4 spacious bedrooms
- Ensuite and walk-in-robe to master bedroom
- Bathroom with separate toilet
- Ceiling fans to bedrooms 1, 2, 3 and meals area
- Evaporative cooling
- Gas hot water system
- Two living areas with reverse-cycle split system in the lounge room
- Garden shed
- Large verandah for entertaining
- Solar panels
- Roller shutters on windows
- Locked carport
Specifications:
CT / 5184/265
Council / Playford
Zoning / GN
Built / 1997
Land / 646m2
Frontage / 18.48m
Council Rates / $1,888pa
Emergency Services Levy / $120pa
SA Water / $245pq
Estimated rental assessment: $520 - $550 p/w (Written rental assessment can be provided upon request)
Nearby Schools / Blakeview P.S, Playford P.S, Munno Para P.S, Elizabeth Downs P.S, Craigmore H.S, Kaurna Plains School
Disclaimer: All information provided has been obtained from sources we believe to be accurate, however, we cannot guarantee the information is accurate and we accept no liability for any errors or omissions (including but not limited to a property's land size, floor plans and size, building age and condition). Interested parties should make their own enquiries and obtain their own legal and financial advice. Should this property be scheduled for auction, the Vendor's Statement may be inspected at any Harris Real Estate office for 3 consecutive business days immediately preceding the auction and at the auction for 30 minutes before it starts. RLA | 226409
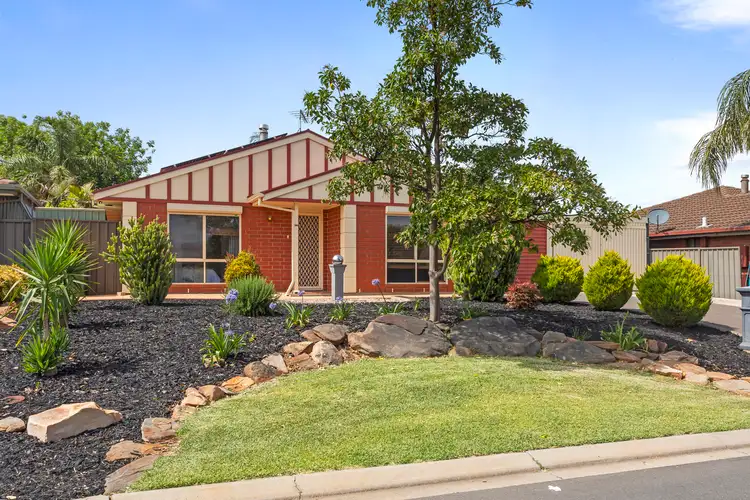
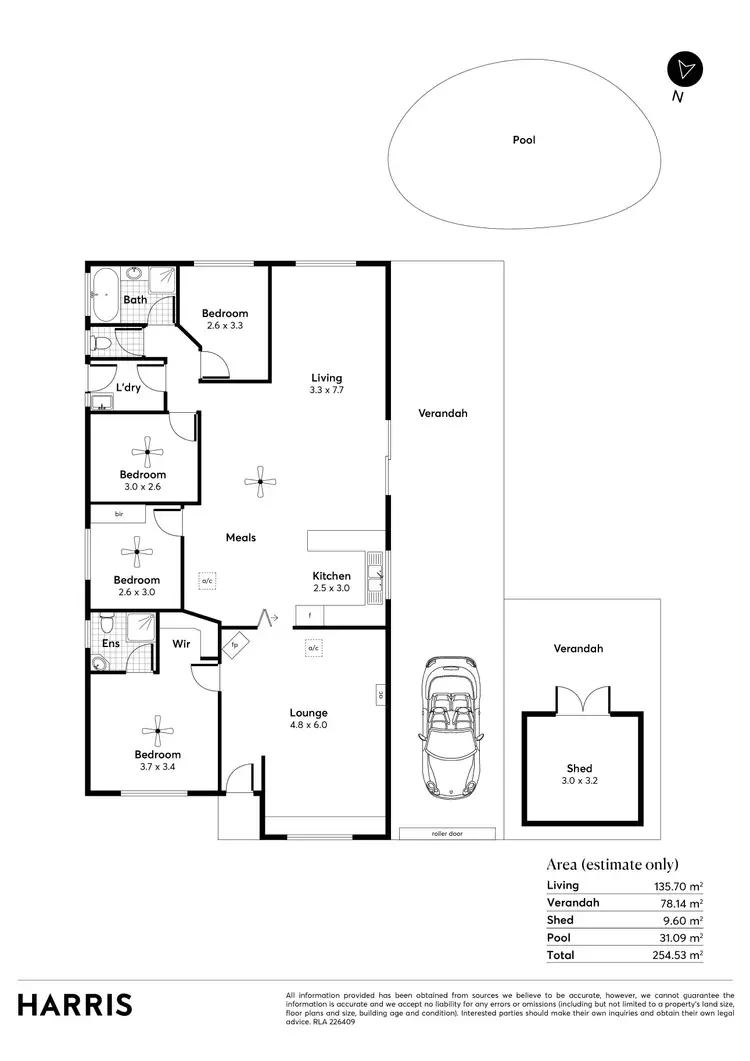
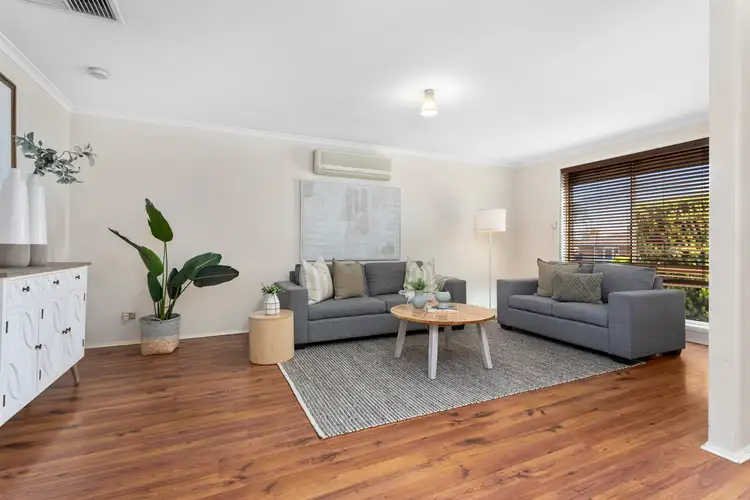
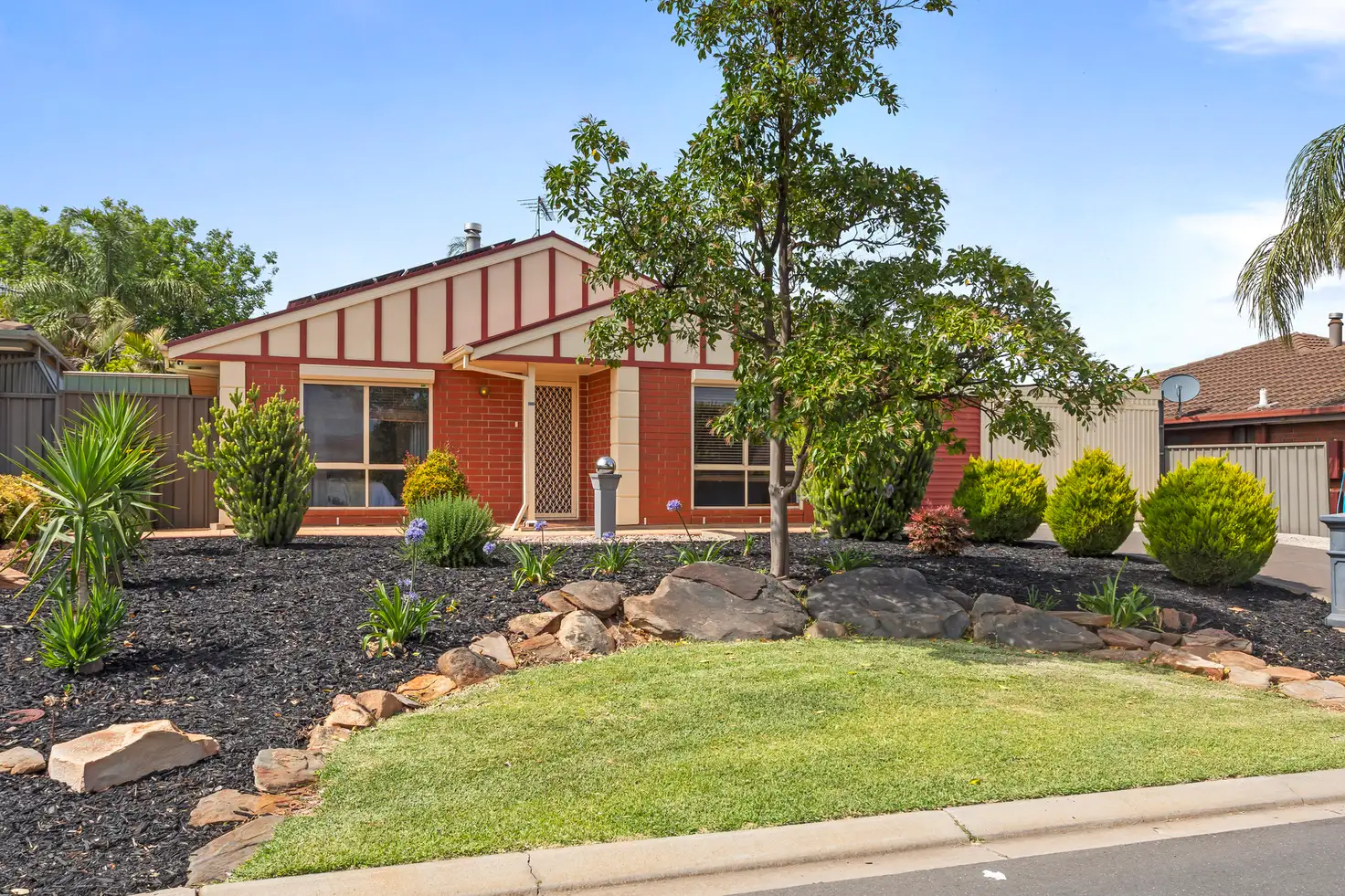


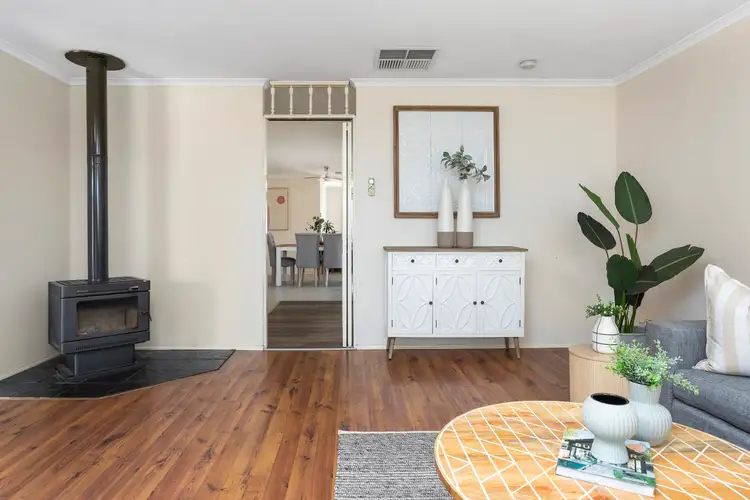

 View more
View more View more
View more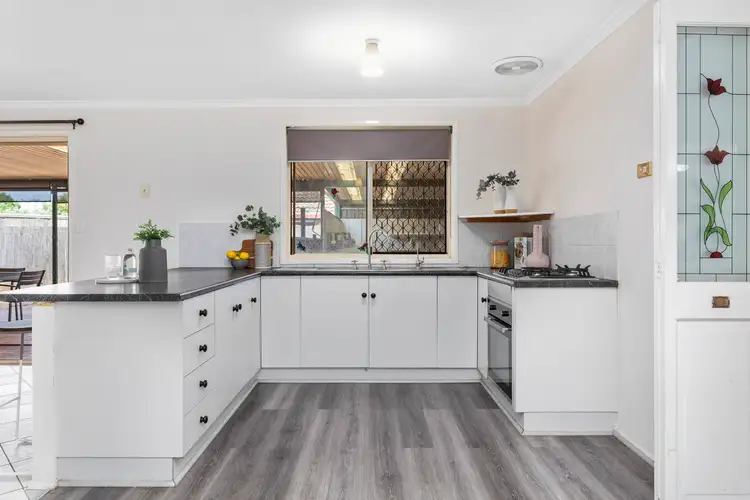 View more
View more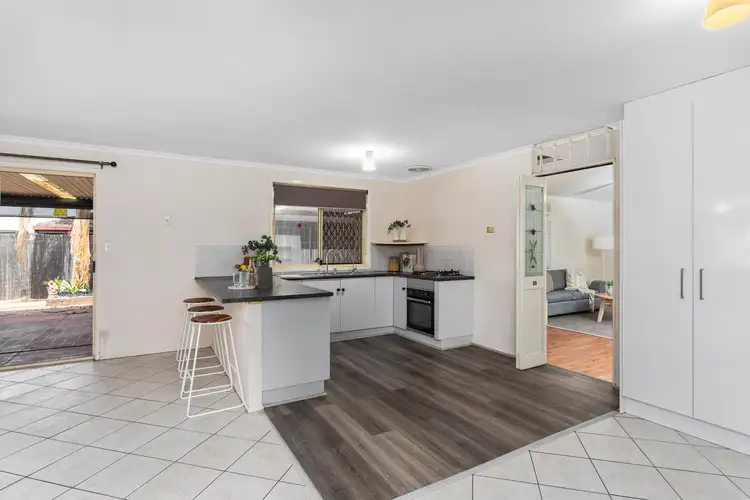 View more
View more
