Nestled high above the street capturing a breathtaking outlook, 'Villa Svedala' has been immaculately maintained and tastefully updated. Designed and built by Ian McDonald Homes for large family living and found at a supremely convenient address, this is a dress circle location with incredible forest views, a sunny aspect and supreme privacy. Assuring a life of family convenience, the property offers easy access to public transport, with the 600, 626, 635, 657 and 642X bus routes nearby, as well as services for Kings, Tara and Oakhill College. Cherrybrook Station is less than 5km away, while the many amenities of Round Corner (6km) and Cherrybrook Village (3.5km) are right on the doorstep. Zoning for both Oakhill Drive Public School and Cherrybrook Technology High guarantees access to elite public education.
Lovingly maintained, the home boasts an exceptionally generous and functional family floorplan. Multiple large formal and informal living and dining areas ensure there's ample room for the family to be together, enjoy solitude or entertain even the largest of groups. With high ceilings and quality flooring, the living spaces are fresh, bright and inviting. A huge rumpus will be a favourite family zone, while the formal lounge offers elevated finishes and a marble feature fireplace. For those seeking in-law accommodation, a large ground floor fifth bedroom will appeal.
Accessed via the sweeping feature foyer staircase, the palatial king-sized master suite boasts leafy district views, a walk-in wardrobe, sitting area and an ensuite bathroom, creating the ultimate indulgent, adults-only retreat. Completing the accommodation, three further family bedrooms offer oversized proportions, abundant storage and ducted air conditioning, all serviced by a large bathroom with separate toilet. A sunny teen retreat with a spectacular corner window celebrates the skyline and adds further flexibility.
With a cosy Hamptons aesthetic, the island kitchen is designed to perfectly blend style and practicality. Well-appointed, it will delight any home chef with an AEG oven, Westinghouse dishwasher and abundant storage and workspace-making it perfectly equipped to handle any demand from midweek meals to decadent entertaining.
Completing the tree change feel, the beautiful swimming pool is like your own sparkling lagoon, with absolute privacy and tranquillity guaranteed. A covered verandah entertaining area provides the perfect backdrop for morning coffee, while the poolside seating area is ideal for evening wine and watching children splash all summer long. Additional features include a soaring foyer with parquetry flooring, a double garage with automatic doors, and manicured gardens framed by sandstone-edged retaining.
This statement home is an outstanding opportunity for an astute buyer who will recognise the premier location, prestigious address and rarity of such a well-proportioned, quality-built residence. Offering a leafy, private escape with the convenience of suburban living, this sprawling home is designed to serve all ages and stages of family life. With a captivating bushland outlook and the ease of a low-maintenance block, this is a truly one-of-a-kind offering for those seeking an easy, yet impressive tree change lifestyle.
Disclaimer: This advertisement is a guide only. Whilst all information has been gathered from sources, we deem to be reliable, we do not guarantee the accuracy of this information, nor do we accept responsibility for any action taken by intending purchasers in reliance on this information. No warranty can be given either by the vendors or their agents.
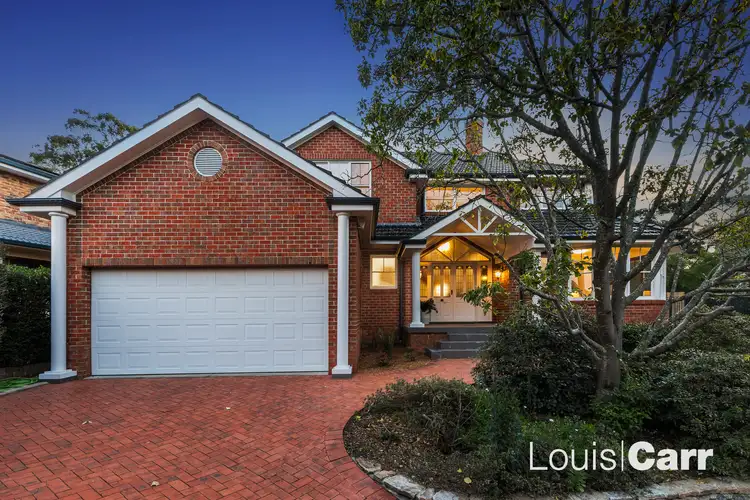
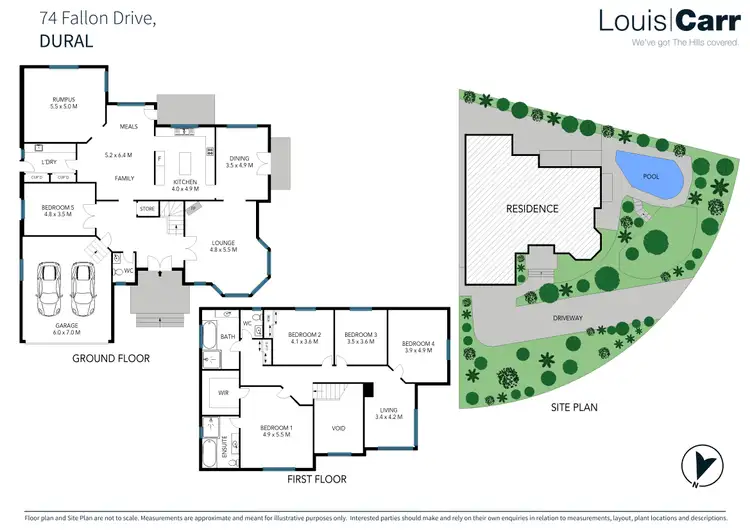
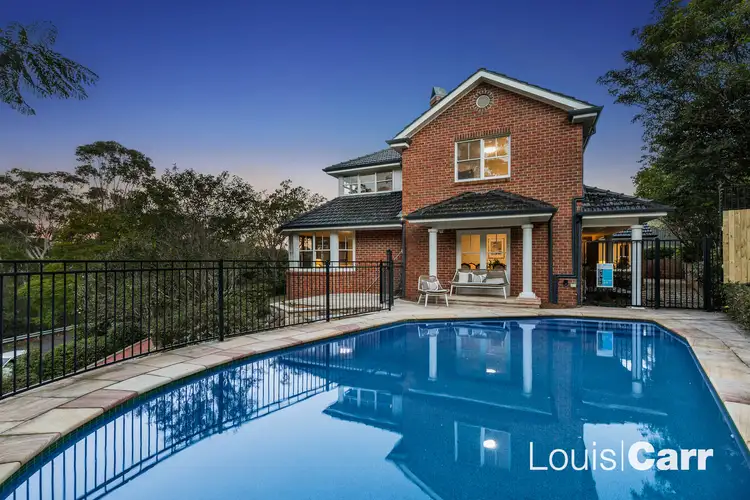
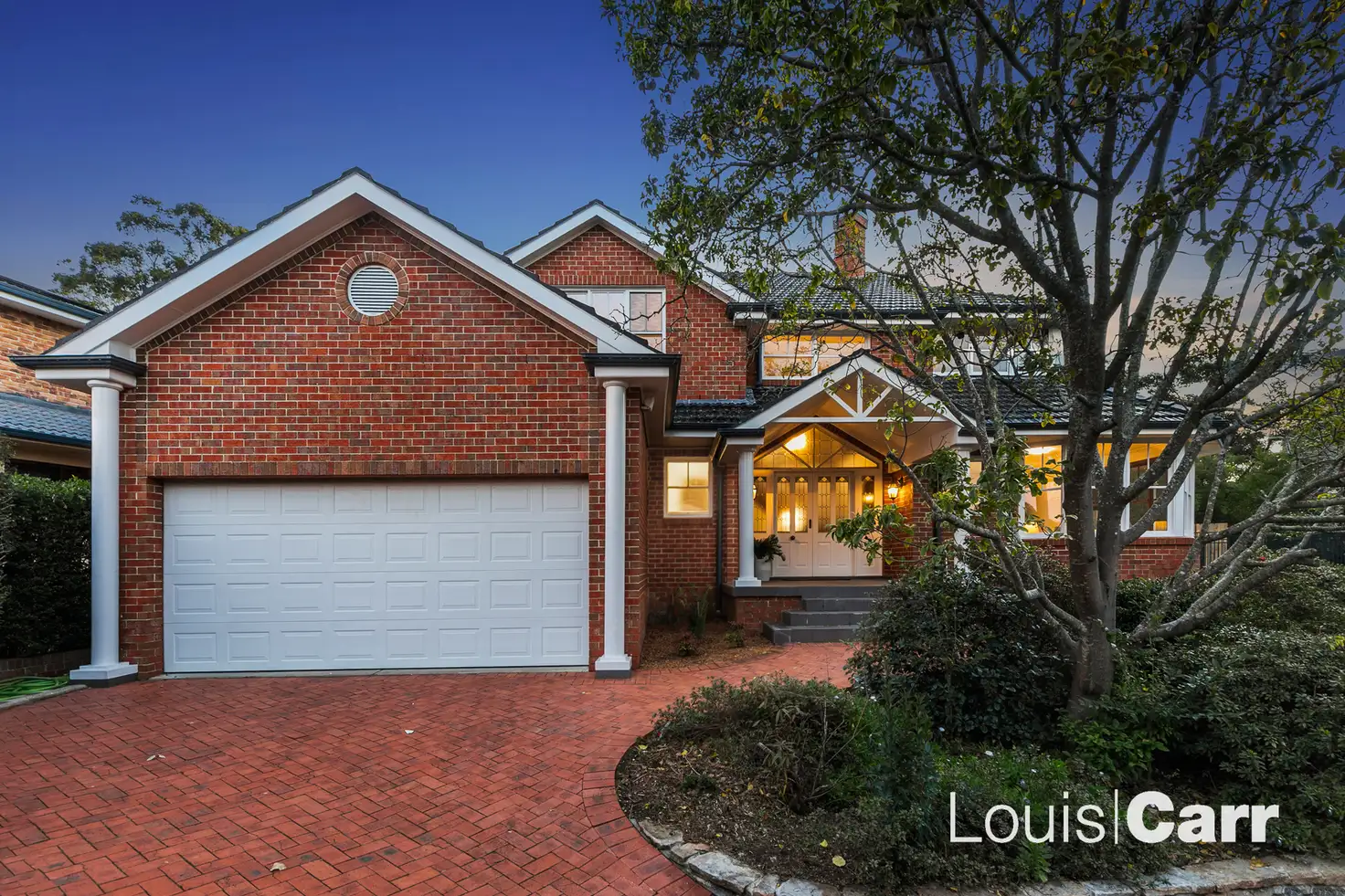


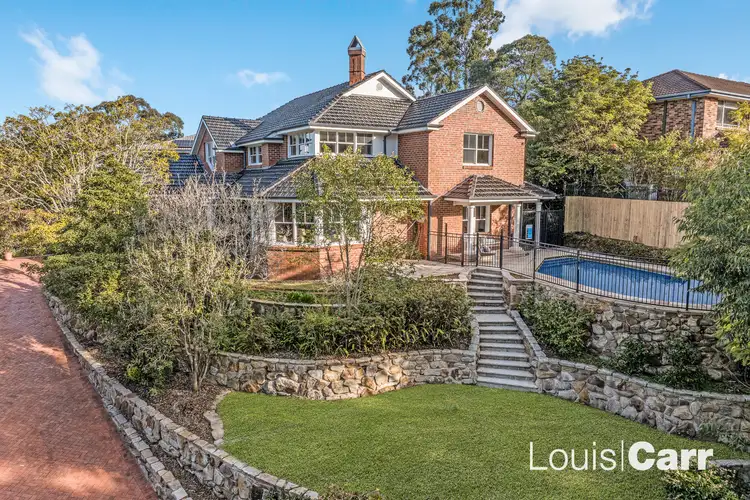
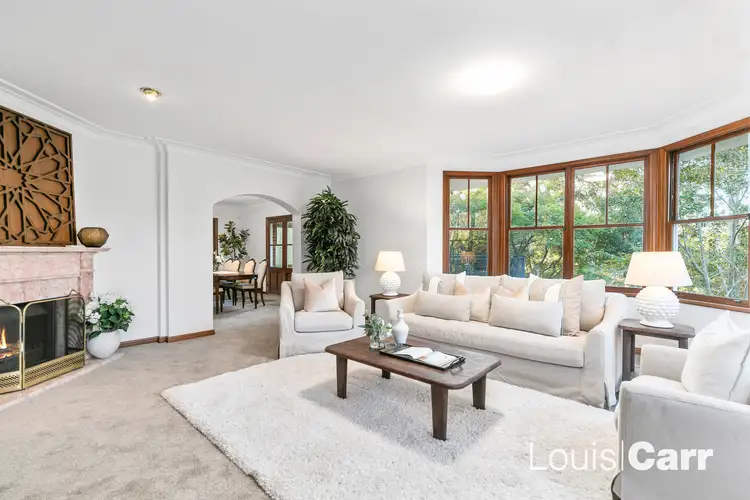
 View more
View more View more
View more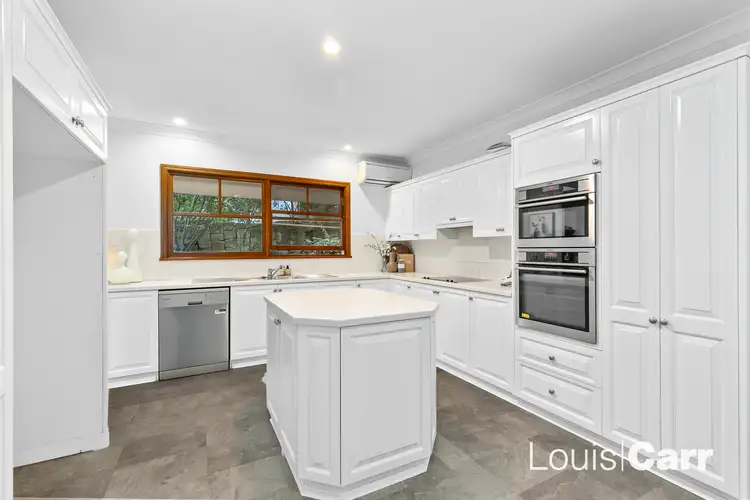 View more
View more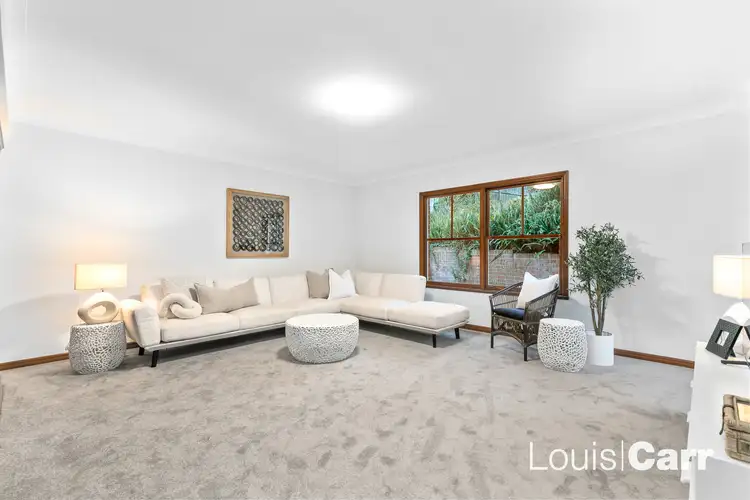 View more
View more
