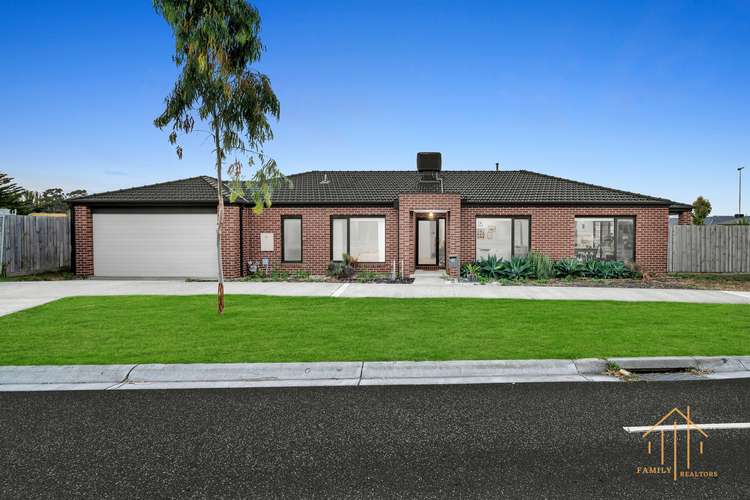$749,000 - $790,000
4 Bed • 2 Bath • 2 Car • 530m²
New








74 Fiorelli Boulevard, Cranbourne East VIC 3977
$749,000 - $790,000
Home loan calculator
The monthly estimated repayment is calculated based on:
Listed display price: the price that the agent(s) want displayed on their listed property. If a range, the lowest value will be ultised
Suburb median listed price: the middle value of listed prices for all listings currently for sale in that same suburb
National median listed price: the middle value of listed prices for all listings currently for sale nationally
Note: The median price is just a guide and may not reflect the value of this property.
What's around Fiorelli Boulevard
House description
“Supersized Family Home in Prime Location!”
Built with exceptional quality, this home offers the perfect elegant and modern lifestyle for families, situated on a 530sqm approx. block within close proximity to Wilandra Rise Primary School, St Thomas the Apostle Catholic Primary School, St peter's College, Shopping on Clyde, Casey fields, parks and so much more.
Crafted for family living with flexible open plan design boasting multiple living spaces, there is room for the growing family to roam both inside and out.
Once you step inside the home you will be immediately impressed with modern interior comprising an elegant master bedroom with a spacious walk in robe & ensuite.
The additional three bedrooms feature built in robes and serviced by the main bathroom and separate toilet and bathroom. Down the hallway you are also greeted by a private living room to entertain the whole family or enjoy family gatherings. Then you are met with an open plan living, dining zone with centrally located chefs' kitchen showcasing stylish cabinets, 900mm stainless steel free standing five burner cooktop & oven, dishwasher and expansive Caesar-stone benchtop overlooking the living and dining area, which seamlessly mergers into a covered alfresco with a large backyard surely an entertainers dream and ideal place for young explorers with unlimited imagination.
Your New Home Comes With:
- Solar Power
- 900 mm Appliances
- Dishwasher
- Stone bench top
- Heating and cooling
- Tiled flooring to hallway, kitchen and dining
- Quality carpets
- Alfresco and Large backyard
The property is only a short commute to:
- Shopping on Clyde (Coles, Chemistry, Bakery, Fast Food and Restaurant and more)
- Casey Race and Stadium, Bowland and Skatepark
- Duck Pond Park, Archers Field Drive Reserve & Playground
- Selandra Rise Shopping Centre (Woolworths, Pharmacy, Restaurants and more)
- Cranbourne East Primary School - Cranbourne East Secondary College
- Wilandra Rise Primary School
- St Thomas the Apostle Catholic Primary School
- St Peter's College, Clyde North Campus
All this and a real backyard with beautiful nature views! With so much room for the families to have a peaceful and luxury lifestyle.
Family Realtors Team welcomes you and looks forward to meeting you at the open home.
(PHOTO ID REQUIRED AT OPEN FOR INSPECTION)
NOTE: link for Due Diligence Checklist:
http://www.consumer.vic.gov.au/duediligencechecklist
Property features
Toilets: 2
Land details
Documents
What's around Fiorelli Boulevard
Inspection times
 View more
View more View more
View more View more
View more View more
View moreContact the real estate agent

Taj Singh
Family Realtors - Family Realtors
Send an enquiry

Nearby schools in and around Cranbourne East, VIC
Top reviews by locals of Cranbourne East, VIC 3977
Discover what it's like to live in Cranbourne East before you inspect or move.
Discussions in Cranbourne East, VIC
Wondering what the latest hot topics are in Cranbourne East, Victoria?
Similar Houses for sale in Cranbourne East, VIC 3977
Properties for sale in nearby suburbs
- 4
- 2
- 2
- 530m²