Immediately eye-catching with a signature 60's design, this substantial residential offering surprises as a generous set-back conceals the home's most treasured aspects. With dual-residence and a thriving edible garden spanning just under an acre, this premium Mount Eliza address offers vastly versatile living for today, expansive land for tomorrow and a highly-sought position for a lifetime of enjoyment.
Ready to be reimagined (STCA) to meet modern family needs, an original c-shape design offers a flow-between of space across a central sun-drenched outdoor setting with beautiful garden views.
Positioned beneath vaulted ceilings, dedicated living and dining zones provide family connection beyond a practical kitchen complete with updated appliances and ample cabinetry. Sharing in airy proportions and built-in robes, the main accommodation spans four bedrooms inclusive of a master suite with ensuite, updated family bathroom with tub, playroom/library and dedicated home office. Additional features include a wood fire heater, split-system air conditioning, provisions for hydronic heating, powder room, generous laundry and easy rear access.
A self-contained flat provides living for teenagers or young families with a two-bedroom layout extending comfortable proportions across an open lounge, meals and kitchenette. Complete with a family bathroom, split-system air conditioning and a gas wall heater, this light-filled quarters shares in sensational garden aspects across the rear gazebo and in-ground swimming pool (currently drained).
Lovingly nurtured, this expansive 3,924sqm (approx.) allotment unveils a wonderland of fertile gardens (no added chemicals), with an established veggie patch and orchid including multiple apple, feijoas, cherry, lemon and orange tree, plus a pomegranate, plum tree and metres of mulberries, boysenberries and blueberry plants. Delivering unlimited opportunity to capitalise on a blue-chip address, appealing proximity remains to Mount Eliza Village and Frankston's major retail hub.
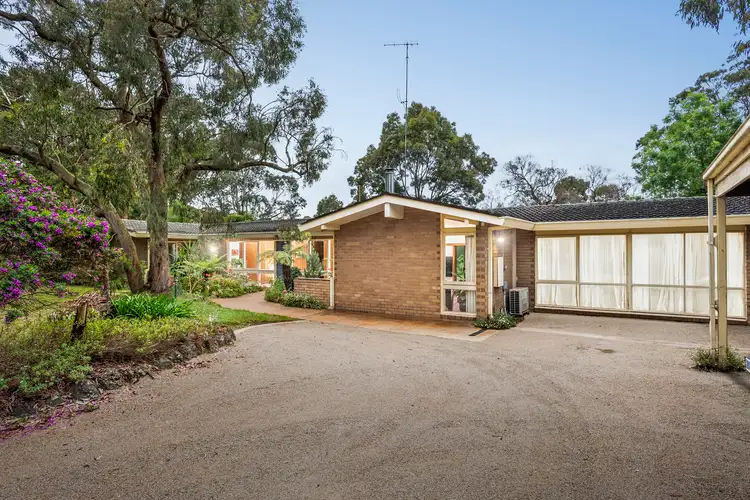
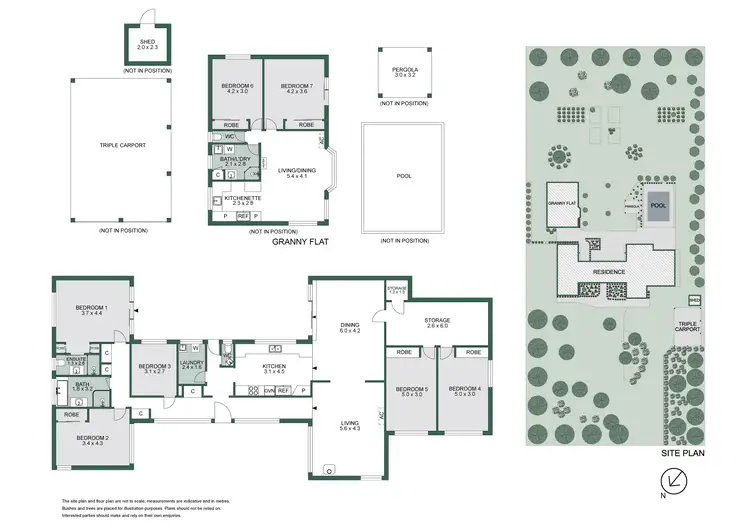
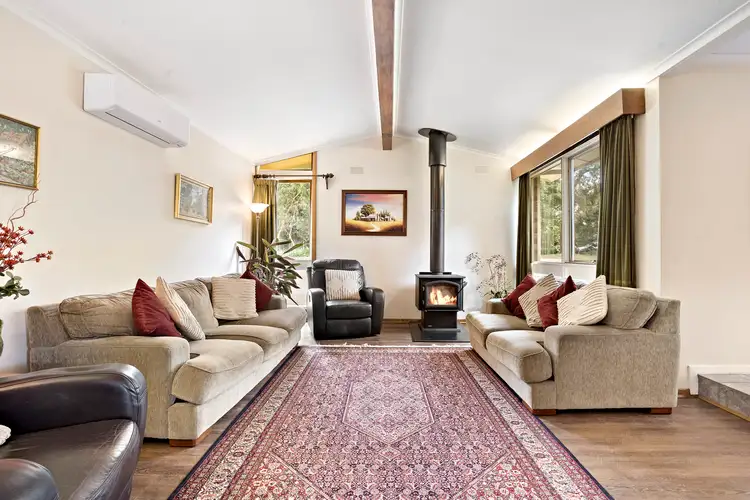
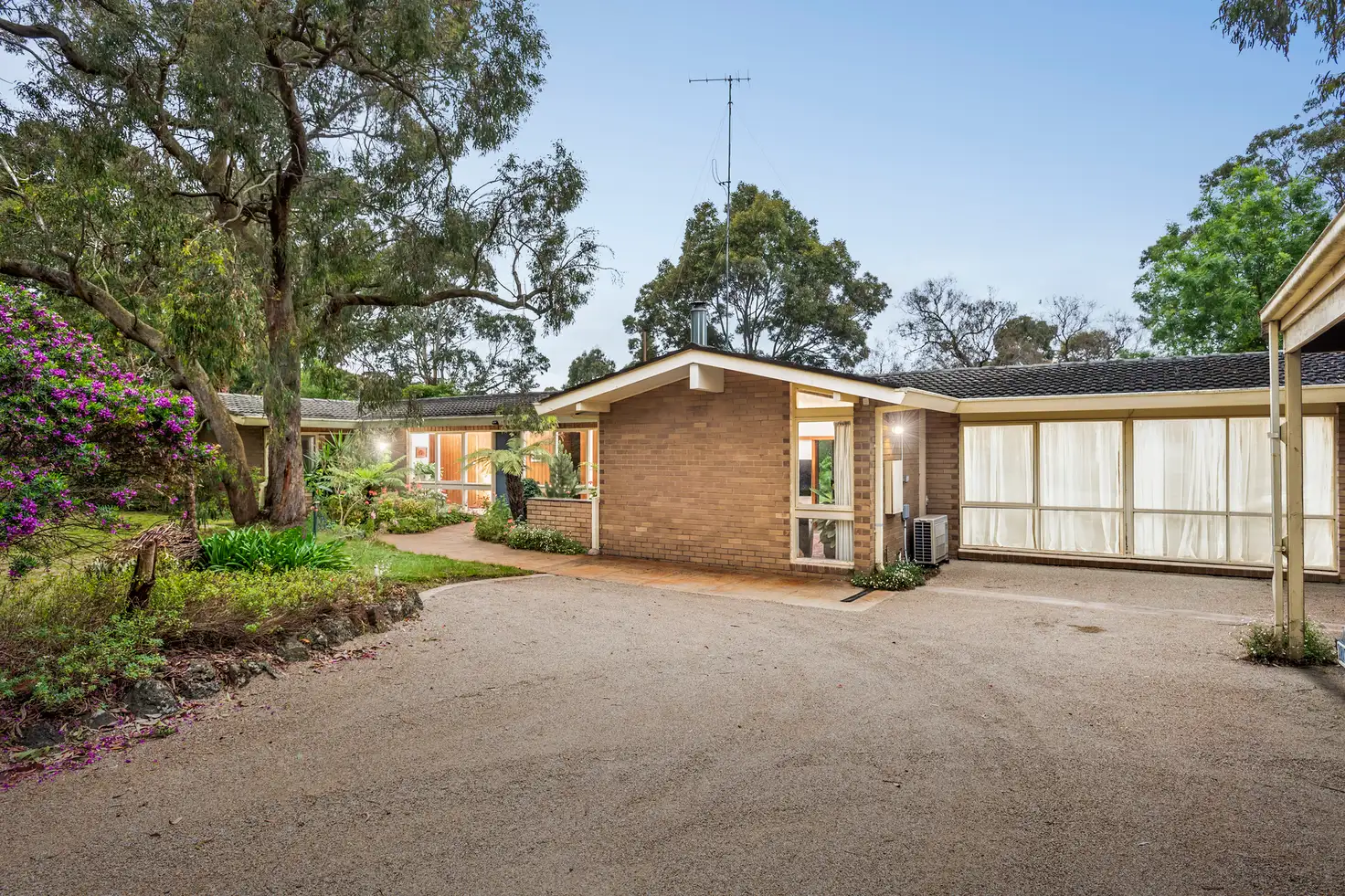


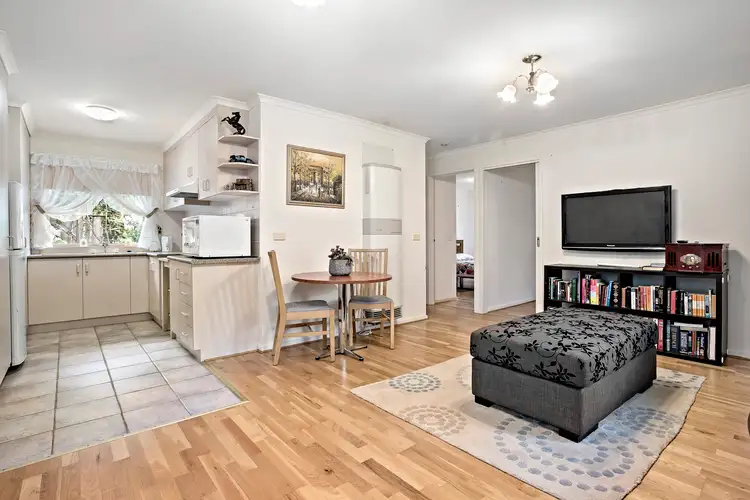
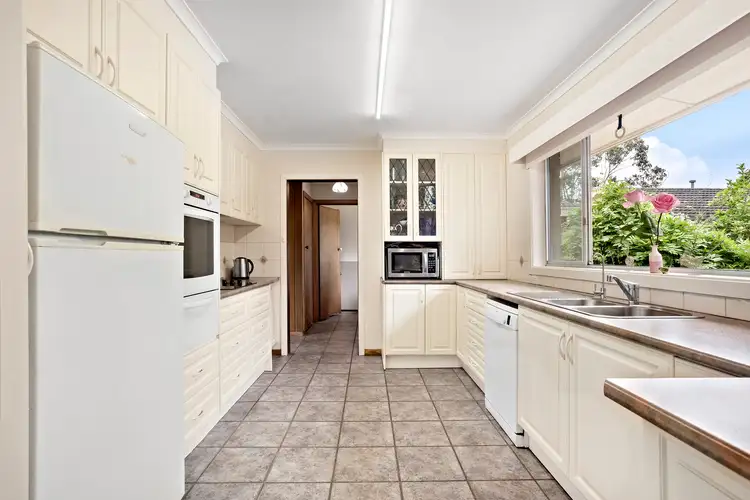
 View more
View more View more
View more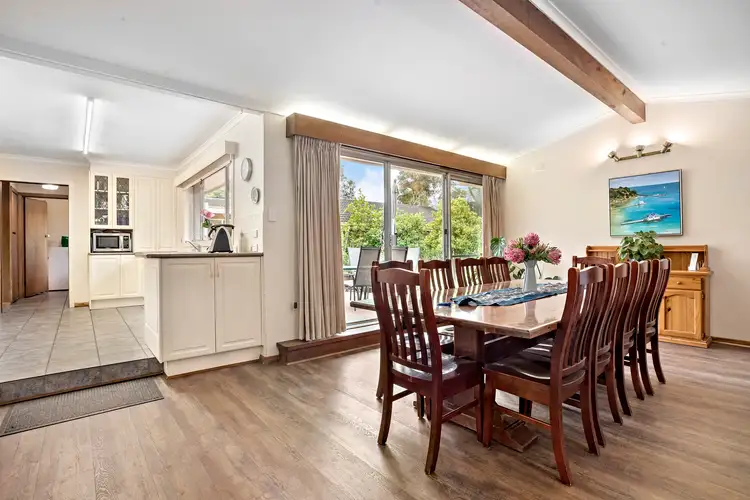 View more
View more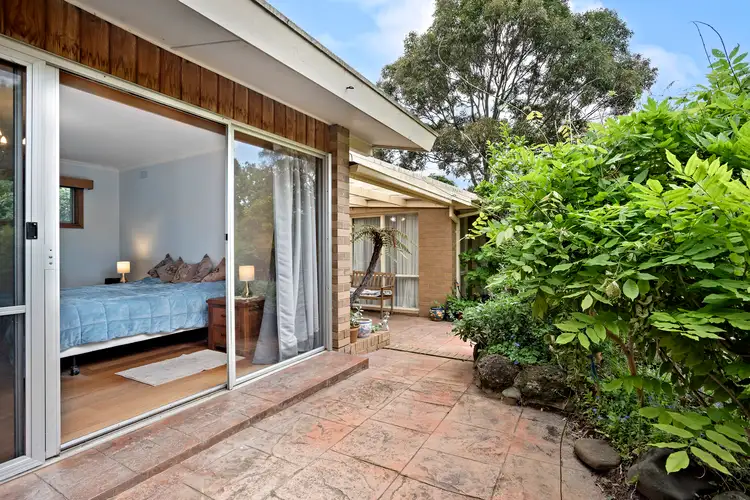 View more
View more
