Epic house, epic block, epic location … its all quite simply EPIC especially the extraordinarily expansive view which takes in Mount Coot-tha right across to the CBD! Clearly, I am more than a little excited but let me use a few more glowing adjectives to explain why …
Sleek and sophisticated but with just the right amount of quirk and character, even from the street you know that this is going to be something more than just your ordinary family home. Architecturally designed with a clear leaning towards mid-century style and with a plentiful use of quality materials throughout from hardwood timbers floors to statement timber panelled ceilings. Internally, the generous proportions and layout are perfect for growing or even multi-generational families while the striking but simple exterior to the front ensures privacy from the street but is beautifully counterbalanced by a very clever and extensive use of glass to the rear dramatically amplifying the effect of the view from almost every room.
A large 873sqm corner block with wide frontage to both Gilruth Road and Belsize Street*, the fully fenced rear yard offers loads of space for kids to run around and play. Add a very substantial inground pool, a covered deck leading from the house and a second shaded deck next to the pool and you have a property that is very much all about enjoying the best outdoor lifestyle that Queensland has to offer.
But there is a lot more to this property than meets the eye. Whilst in very much in move-in condition, this property also offers a tremendous opportunity to those looking to renovate to create a prestige property either for profit or as the family home. Clever modifications such as enclosing the carport, building in under the house or making some simple tweaks to the existing layout could result in a significant return on investment either now or into the future. What's more, with the house positioned to the front of this large block, further development of the block to the rear may also be worth investigating. **
There is absolutely no doubt in my mind that this house will excite strong buyer interest and will be sold quickly. Be very speedy to view.
INSIDE THE HOUSE
• Generously proportioned living room with timber panelled, high, raked ceilings, brick fireplace, timber floors and extensive glass windows and doors leading out to covered balcony and taking in the expansive view;
• Separate dining with space to comfortably house a 10-seater table, opens to enclosed courtyard;
• Oversized kitchen with loads of timber panelled storage cupboards, two pantries, stone benchtop and eat in island bench also enjoys views to Mt Coot-tha and opens to alfresco zone on covered deck. Adjoining meals space also accommodates 6 seater table for family dining and children's homework;
• Large rumpus to the side of the house is currently set up as a bedroom and separate office with built in desks but offers a wealth of alternative uses. E,g, An adjoining bathroom suggests a great opportunity to develop a sumptuous master suite;
• 4 further bedrooms upstairs each with high ceilings, windows stretching across one wall to further enjoy the view, built in robes and ceiling fans;
• Additional living space upstairs is the perfect "veg-out" zone for watching tv or playing games;
• Family bathroom includes bath / shower combo. Toilet is separate;
• Zone for lock up laundry and additional extensive storage under the house;
• Double carport.
OUTSIDE THE HOUSE
• 873sqm block with broad frontage to Gilruth Road and 40m into Belsize Street*;
• Large in ground swimming pool;
• Covered rear deck leads from kitchen and living while a separate shaded deck sits next to the pool;
• Fully fenced back yard perfect for children and pets;
• 2 rainwater tanks;
• Plenty of flat yard for children's games.
THE LOCATION
• Very conveniently located within easy reach of the best of everything Kenmore has to offer;
• Literally 270m walk from the back entrance of catchment primary Kenmore South State School and also within walkable range of catchment Kenmore High which is 2.2km away;
• An abundance of excellent private schools are also within a 10-20 minute drive including BBC, St Peters, Brigidine and Ambrose Treacy College;
• The Gilruth Road bus stop servicing buses to Indooroopilly Shopping Centre and CBD is a short 70m walk;
• And at the end of Marshall Lane only a 2-minute drive away is Kenmore Plaza complete with Woolworths, Aldi, specialty shops and restaurants plus the very popular Kenmore Tavern while in the opposite direction is Kenmore Village including Coles, Mitre 10, BCC library, medical centre and many, many other services and shops.
Building & Pest Inspection reports available upon request.
* Courtesy of the block shape at the front, exact measurements are not available but assumed to be over 20m both on Gilruth Road and close to 40m on Belsize Street.
**Please note that no development or renovation investigations have been undertaken by the sellers or any staff of Ray White MetroWest. We strongly encourage and recommend that buyers make their own investigations into renovation or development as needed.
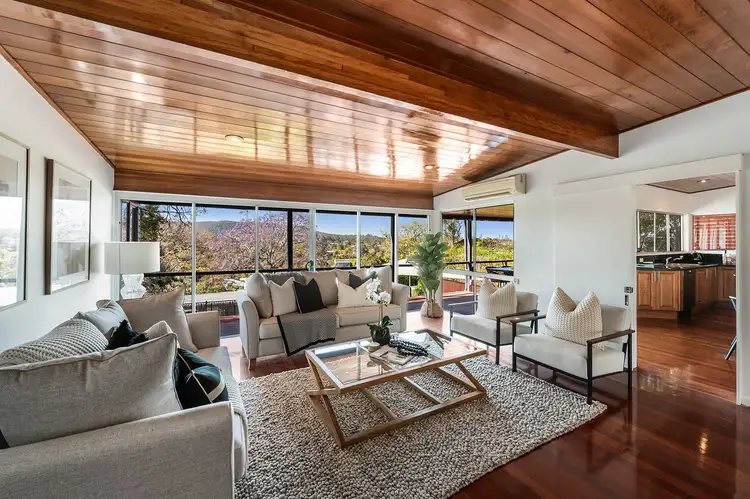
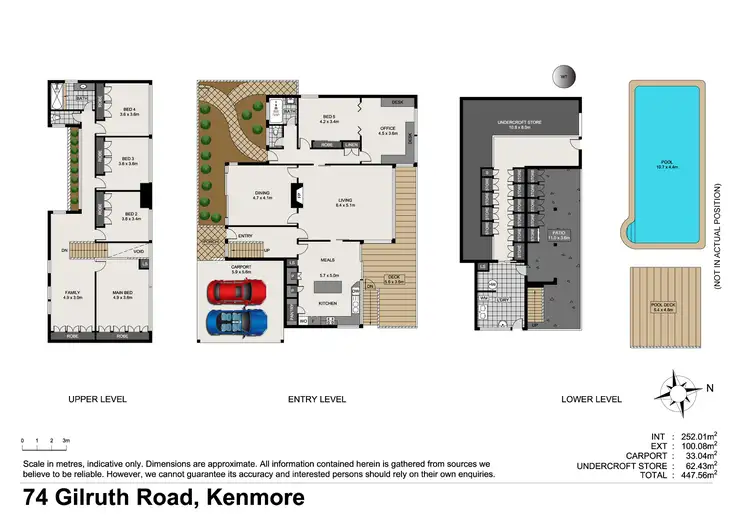
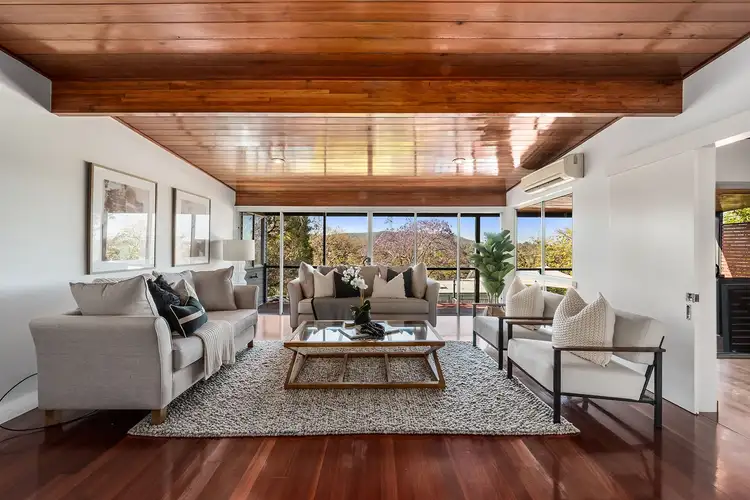
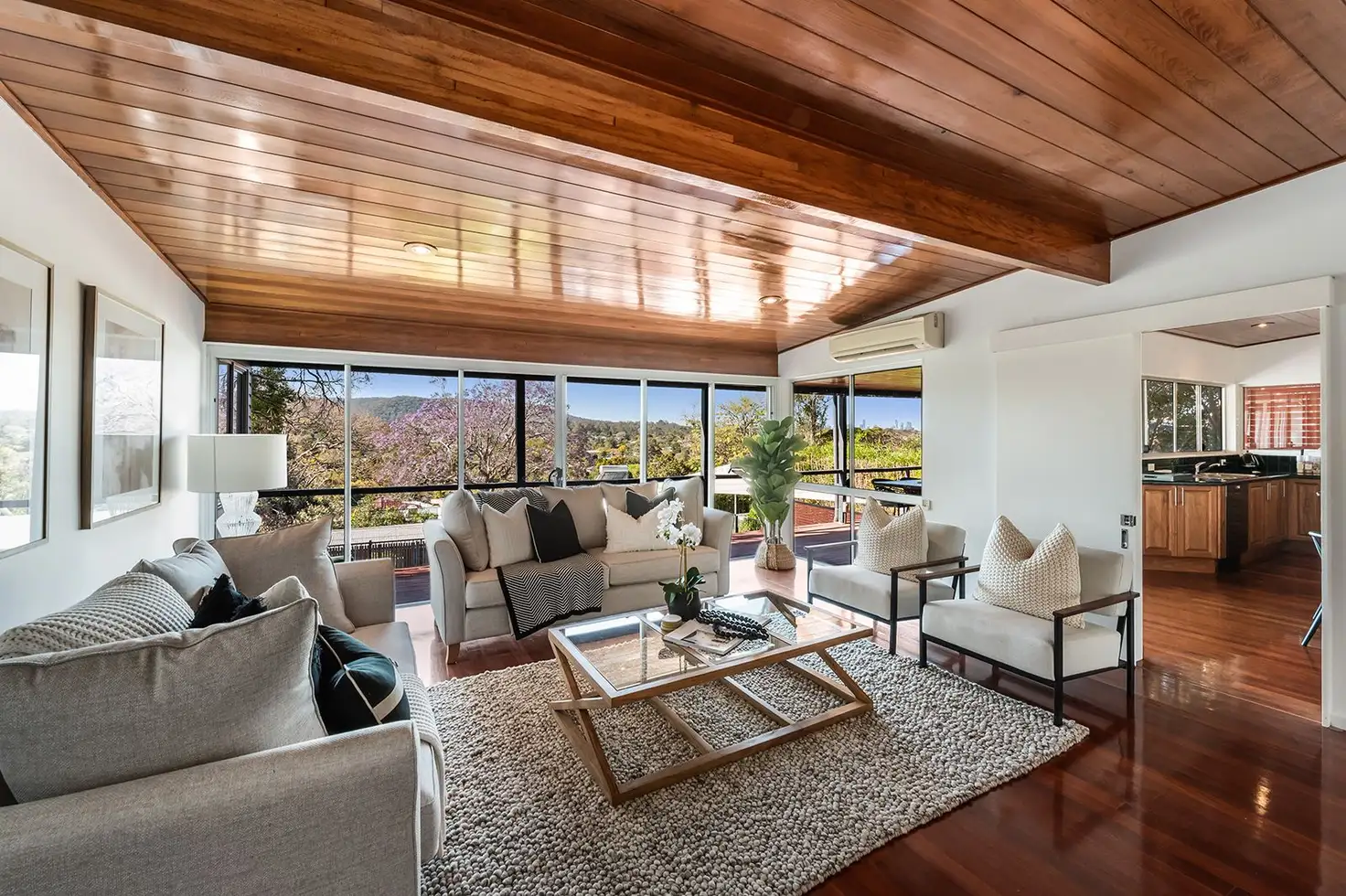


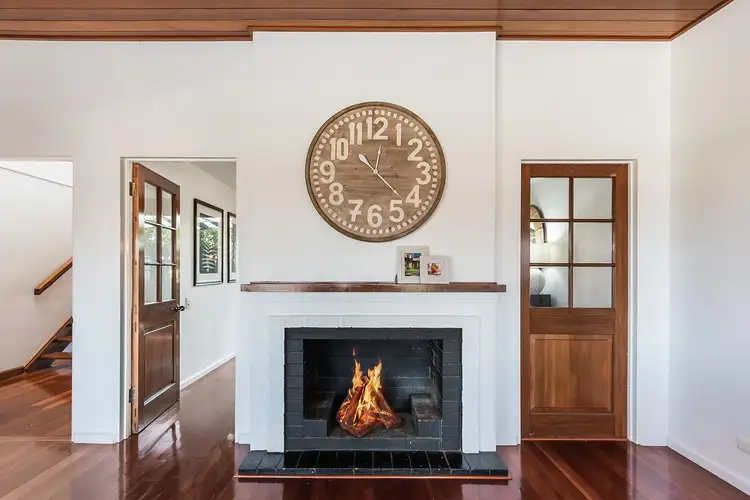
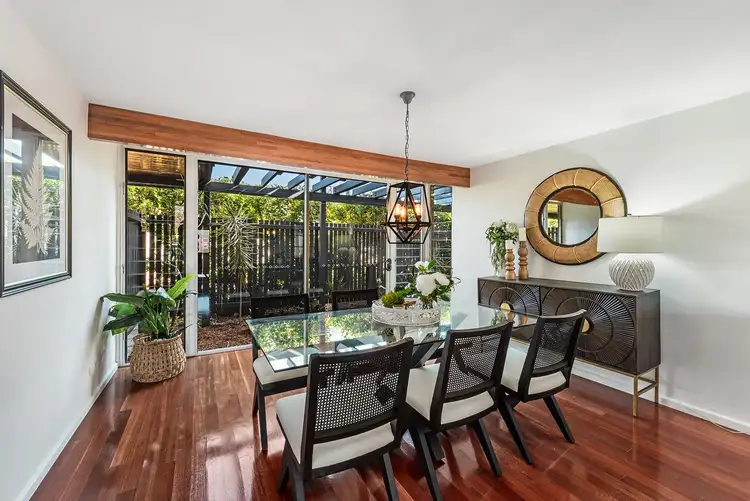
 View more
View more View more
View more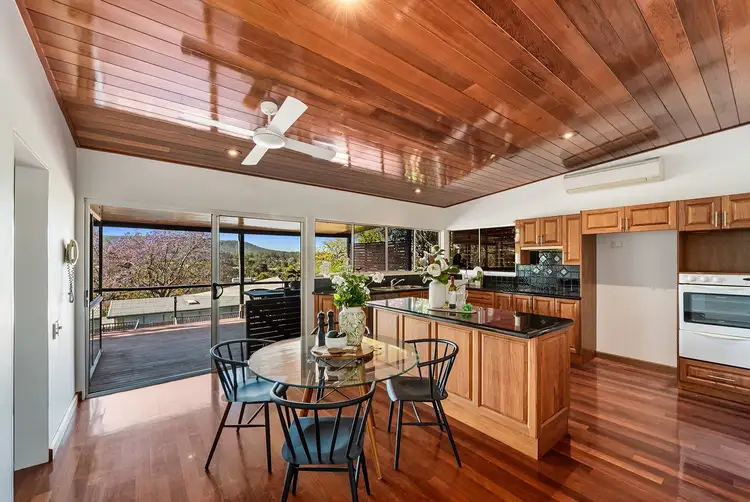 View more
View more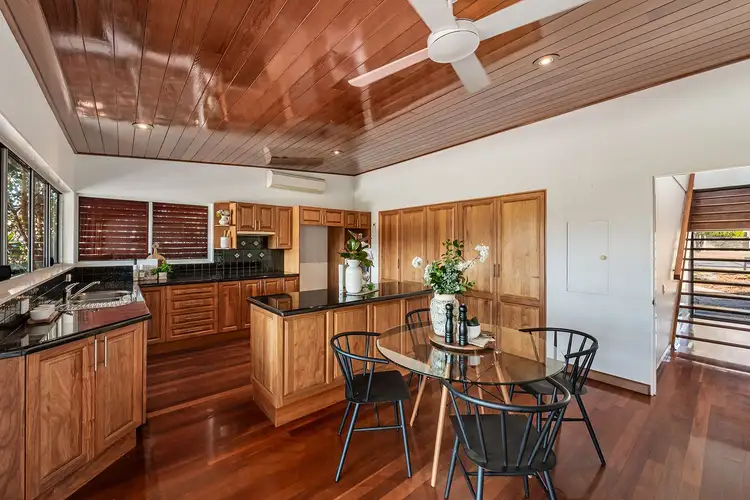 View more
View more
