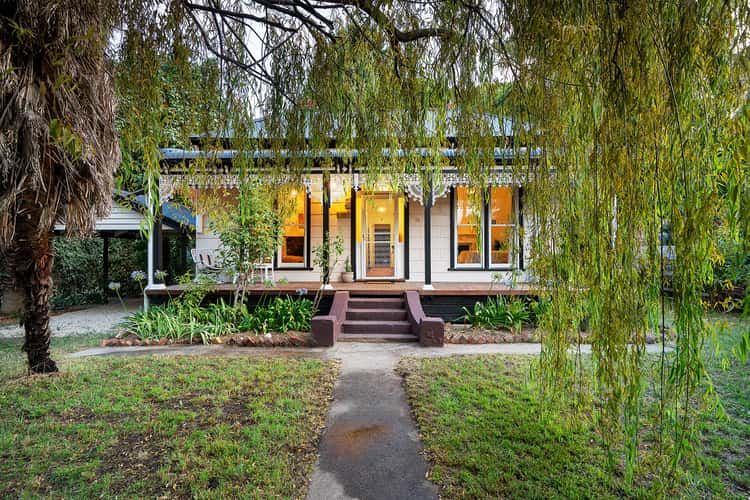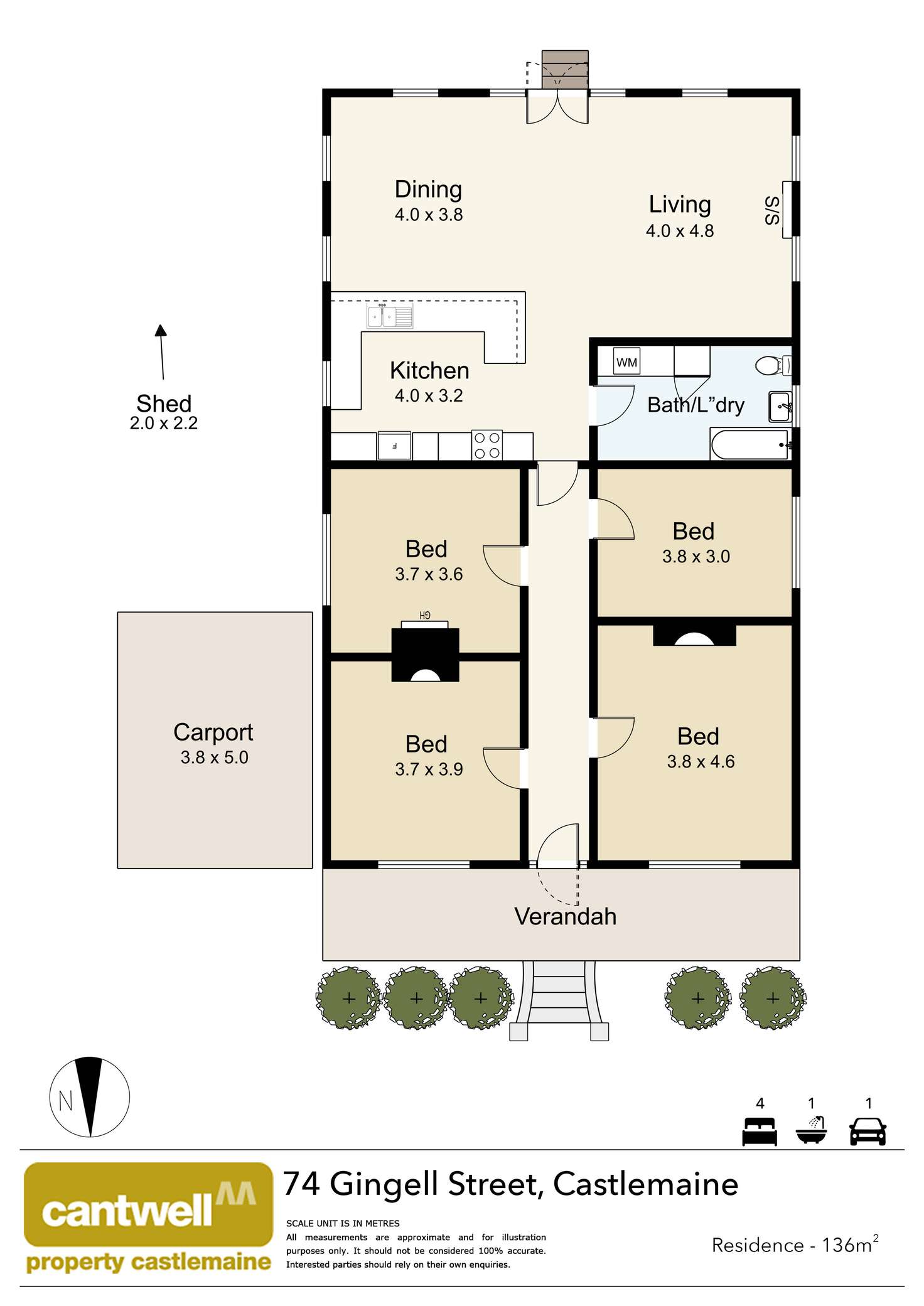$995,000
4 Bed • 1 Bath • 1 Car • 1093m²
New








74 Gingell Street, Castlemaine VIC 3450
$995,000
Home loan calculator
The monthly estimated repayment is calculated based on:
Listed display price: the price that the agent(s) want displayed on their listed property. If a range, the lowest value will be ultised
Suburb median listed price: the middle value of listed prices for all listings currently for sale in that same suburb
National median listed price: the middle value of listed prices for all listings currently for sale nationally
Note: The median price is just a guide and may not reflect the value of this property.
What's around Gingell Street
House description
“Best of Both”
Sitting alongside the magnificent age-worn Elm trees that line Gingell Street, this pretty four-bedroom double-fronted Victorian property on 1093 sqm (sqm approx) is within walking distance to the thrive of retail and restaurants of Castlemaine, the Mill Complex, the train station and the Botanical gardens.
Private from the street, nestled within established trees, the north-facing front verandah, topped with a metal lace trim and oversized double-hung windows with ornate timber detailing, makes for the perfect spot to sit and enjoy the sounds of the birds. A central hall with a decorative pressed metal ceiling leads to two front-facing bedrooms with period open fireplaces and surrounds and one with an ornate pressed metal ceiling. Of the two further bedrooms, one has a timber-clad detail, and the second has a gas heater inset into a period fireplace surround. This room could also be a study or home office. Highlighted throughout the front section of the home are the floorboards, painted black, making for a contemporary statement without losing any vintage charm.
The hall opens into a large open-plan kitchen with dining and adjoining living, and the floorboards turn from a statement black to a soft whitewash. The updated country-style kitchen provides striking black cabinets, timber benchtops, a freestanding gas cooktop with an oven, and a pantry, and the bench allows for additional seating. Seven sets of double-hung windows feature in the kitchen, dining and living space, and double doors lead outside to the private back garden, highlighted by a sizeable cypress tree. Servicing the home is a monochrome bathroom with laundry facilities featuring a wall of statement black hexagonal tiles, a shower over bath, a pedestal basin, a toilet, timber cabinetry and finished off with brushed brass fixtures, a contemporary statement with old world charm. Additional details include a split system and high ceilings.
The fully fenced grounds include a carport, a shed, established trees featuring a peppercorn, a magnolia, a banksia, palm trees, a low maintenance garden and quiet sitting and entertaining areas. With a contemporary monochrome update, this striking Victorian home is within the hub of the town, but with the tranquillity of the countryside with the songs of birds, privacy and the flow of Barkers Creek at your doorstep, the best of both worlds and a modern day balance.
Property features
Floorboards
Living Areas: 1
Outdoor Entertaining
Shed
Study
Other features
Close to Schools, Close to Shops, Close to Transport, Heating, Historic, Openable WindowsBuilding details
Land details
Documents
What's around Gingell Street
Inspection times
 View more
View more View more
View more View more
View more View more
View moreContact the real estate agent

Megan Walmsley
Cantwell Property Castlemaine
Send an enquiry

Nearby schools in and around Castlemaine, VIC
Top reviews by locals of Castlemaine, VIC 3450
Discover what it's like to live in Castlemaine before you inspect or move.
Discussions in Castlemaine, VIC
Wondering what the latest hot topics are in Castlemaine, Victoria?
Similar Houses for sale in Castlemaine, VIC 3450
Properties for sale in nearby suburbs
- 4
- 1
- 1
- 1093m²