Price Undisclosed
4 Bed • 2 Bath • 3 Car • 1188m²
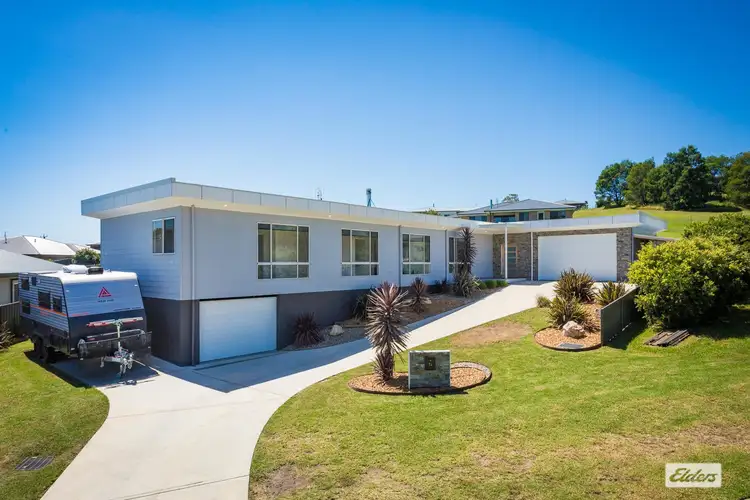
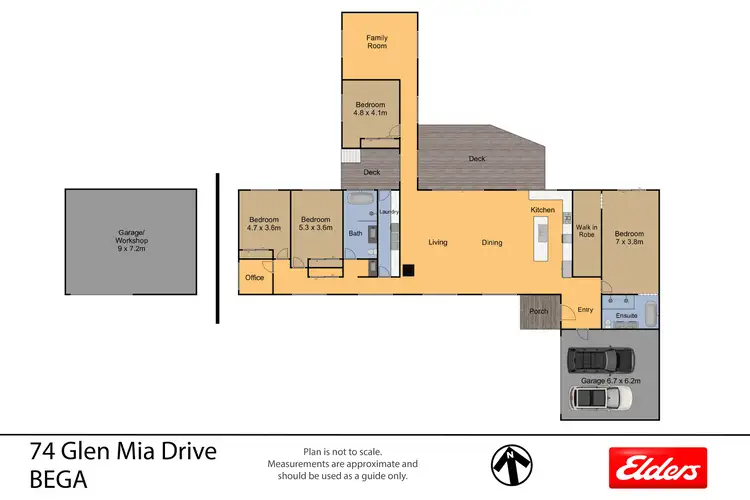
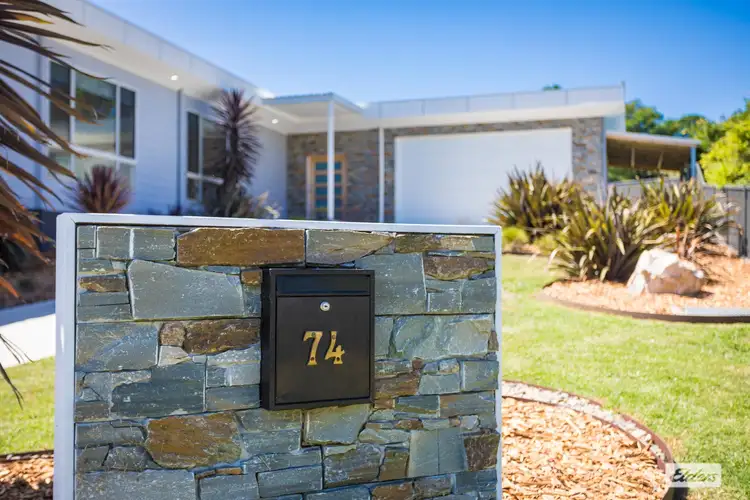
+18
Sold
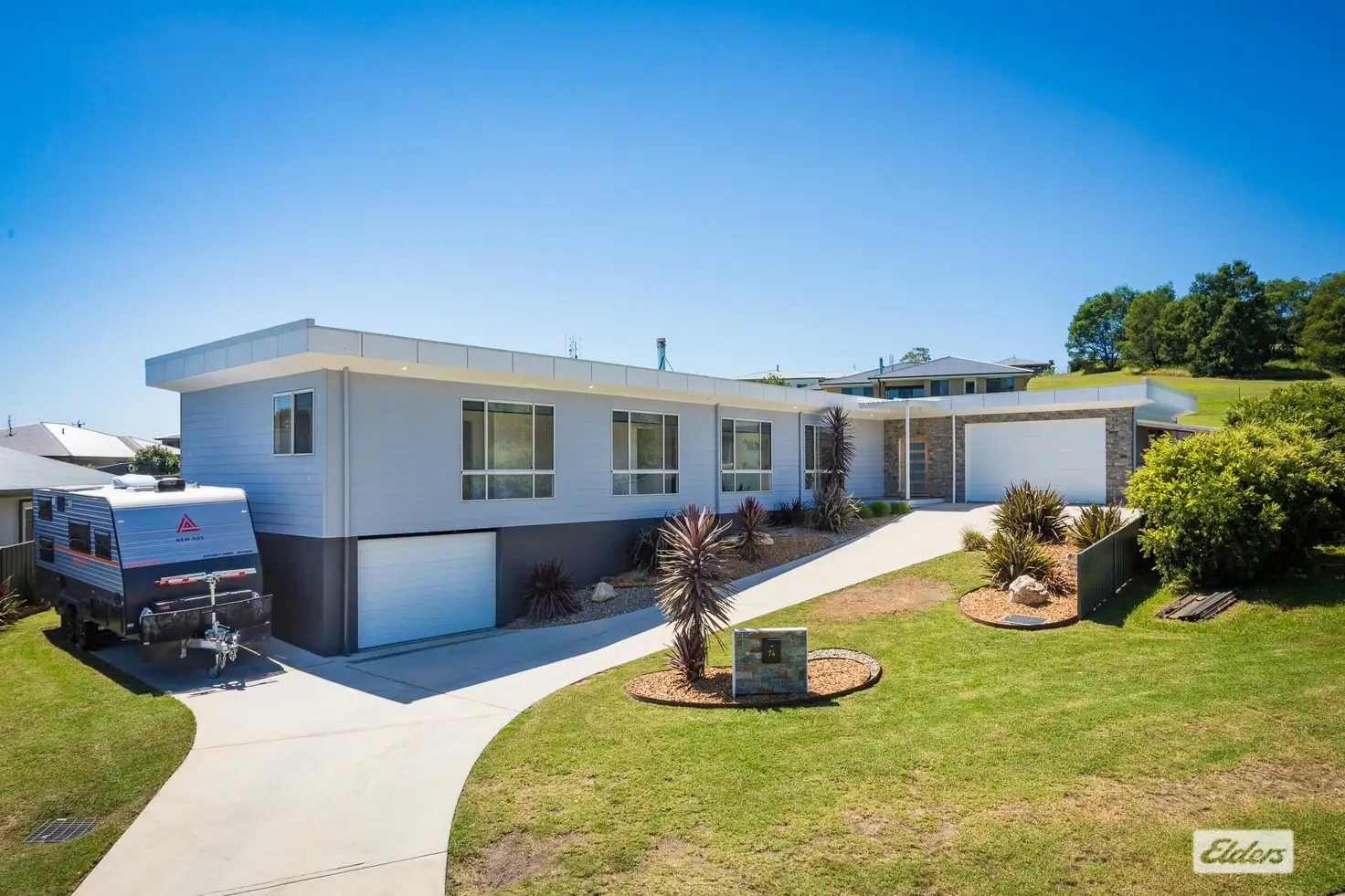


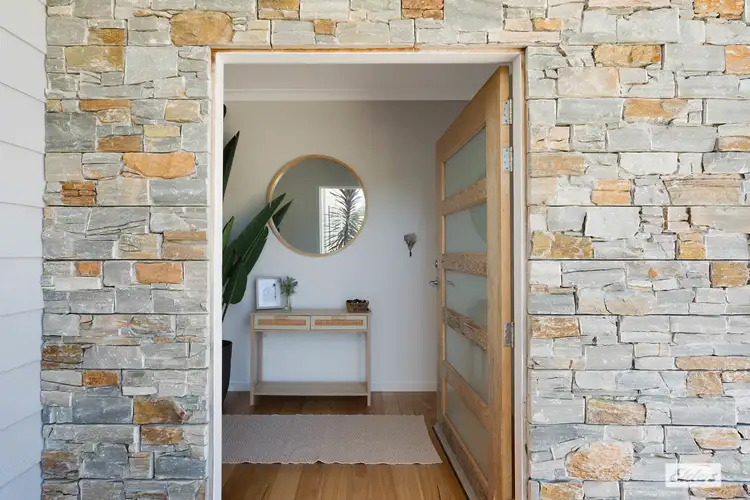
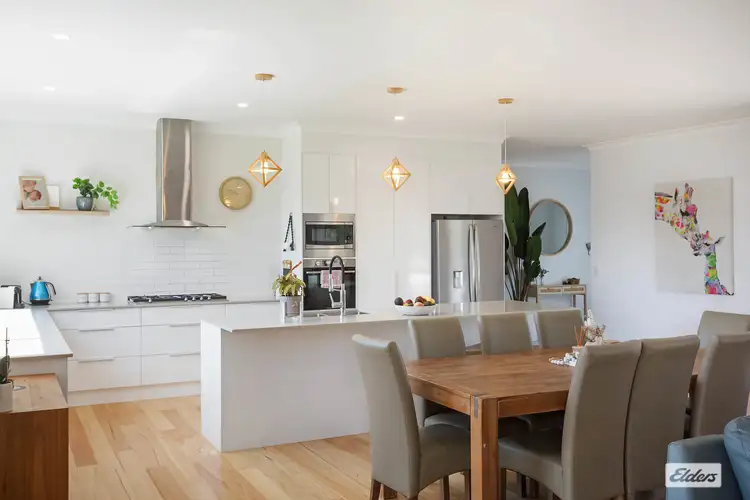
+16
Sold
74 Glen Mia Drive, Bega NSW 2550
Copy address
Price Undisclosed
- 4Bed
- 2Bath
- 3 Car
- 1188m²
House Sold on Thu 6 Mar, 2025
What's around Glen Mia Drive
House description
“EXECUTIVE FAMILY LIVING”
Property features
Land details
Area: 1188m²
Property video
Can't inspect the property in person? See what's inside in the video tour.
Interactive media & resources
What's around Glen Mia Drive
 View more
View more View more
View more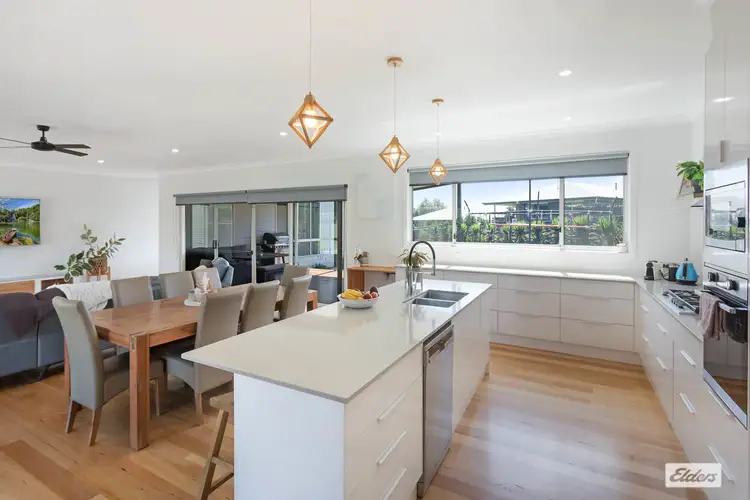 View more
View more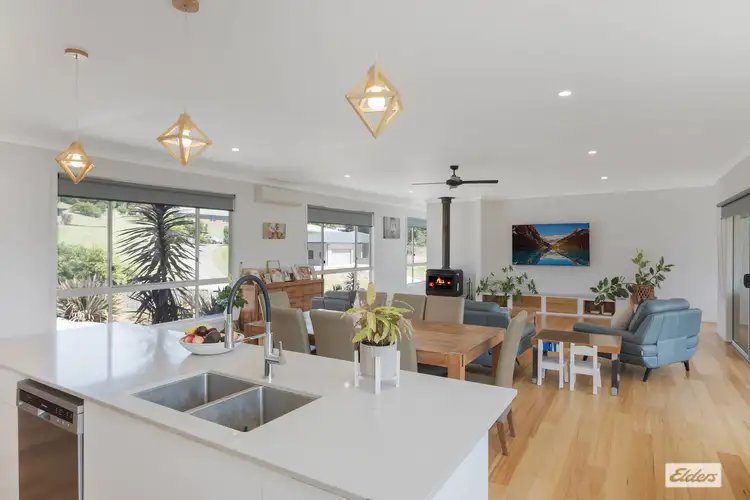 View more
View moreContact the real estate agent

Rodney McDonald
Elders Real Estate Bega
0Not yet rated
Send an enquiry
This property has been sold
But you can still contact the agent74 Glen Mia Drive, Bega NSW 2550
Nearby schools in and around Bega, NSW
Top reviews by locals of Bega, NSW 2550
Discover what it's like to live in Bega before you inspect or move.
Discussions in Bega, NSW
Wondering what the latest hot topics are in Bega, New South Wales?
Similar Houses for sale in Bega, NSW 2550
Properties for sale in nearby suburbs
Report Listing
