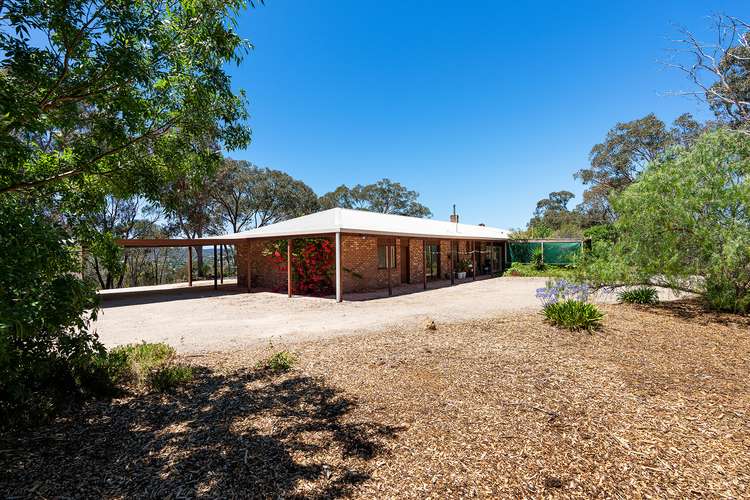$1,129,000
4 Bed • 2 Bath • 5 Car • 4411m²
New








74 Ireland Street, Mckenzie Hill VIC 3451
$1,129,000
Home loan calculator
The monthly estimated repayment is calculated based on:
Listed display price: the price that the agent(s) want displayed on their listed property. If a range, the lowest value will be ultised
Suburb median listed price: the middle value of listed prices for all listings currently for sale in that same suburb
National median listed price: the middle value of listed prices for all listings currently for sale nationally
Note: The median price is just a guide and may not reflect the value of this property.
What's around Ireland Street
House description
“A View to Behold”
Elevated with spectacular views of Mount Alexander and surrounding bushland, the township of Castlemaine, McKenzie Hill, Winters Flat and Campbells Creek, this four-bedroom brick home is only 5 mins from the centre of Castlemaine, privately sited on just over an acre (4411 sqm approx) and did we say the most impressive views!
The spacious residence features an open-plan kitchen with dining and living. Highlighted by a vaulted timber ceiling and timber wall panelling and dominated by a central brick wall and fireplace, the combined space includes a solid wood heater and large windows capturing the enviable view, and the living has a sliding door to the east-facing verandah.
The kitchen provides an electric cooktop, a wall oven, a dishwasher, a walk-in pantry, and a timber benchtop allowing for additional seating, and the dining area has a sliding door leading to a covered 5.5m x 5m alfresco/ patio area.
A formal living area includes a brick open fireplace, a high vaulted timber ceiling with feature beams and large windows again capturing the east-facing view and sunrise. A second dining space has exterior access and a bar, with a timber bench top, a sink and a feature mirror wall, making for the perfect place to entertain your guests!
At one end of the house is the main bedroom suite. Generous in size, the room features quiet areas for reading and relaxing and a home office/ study space. A walk-in robe leads to an ensuite with a double basin vanity, a shower and a toilet. To the other end, a central hall leads to two east-facing bedrooms with built-in robes and large windows capturing the views, a third bedroom, a bathroom with a spa bath, a vanity, a shower, a separate toilet and a laundry with external access. A 6.1m x 7.9m rumpus room with internal and external access and large windows makes for the ideal teenager space or home office and concludes the interior floor plan. Interior details include solid brick walls, timber detailing, high ceilings, ceiling fans, a wall air conditioner, and a split system.
The sizeable 4411 sqm (approx) includes a verandah that extends around the house and leads to a 6m x 6 m carport, a 9m x 6m garage and a 2.3m x 5.9m shed. Surrounding the home is a low-maintenance garden with established native trees. Fundamentally, what makes this property so unique and special is the uninterrupted outlooks that stretch from Castlemaine to Winters Flat, Campbells Creek and beyond. A location where you wake up to this beautiful landscape and view each day is a rare and beautiful find, so make it yours.
Property features
Air Conditioning
Built-in Robes
Courtyard
Dishwasher
Ensuites: 1
Indoor Spa
Living Areas: 2
Outdoor Entertaining
Rumpus Room
Shed
Toilets: 2
Other features
Area Views, Car Parking - Surface, Carpeted, Close to Schools, Close to Shops, Close to TransportBuilding details
Land details
Documents
What's around Ireland Street
Inspection times
 View more
View more View more
View more View more
View more View more
View moreContact the real estate agent

Tom Robertson
Cantwell Property Castlemaine
Send an enquiry

Nearby schools in and around Mckenzie Hill, VIC
Top reviews by locals of Mckenzie Hill, VIC 3451
Discover what it's like to live in Mckenzie Hill before you inspect or move.
Discussions in Mckenzie Hill, VIC
Wondering what the latest hot topics are in Mckenzie Hill, Victoria?
Similar Houses for sale in Mckenzie Hill, VIC 3451
Properties for sale in nearby suburbs
- 4
- 2
- 5
- 4411m²