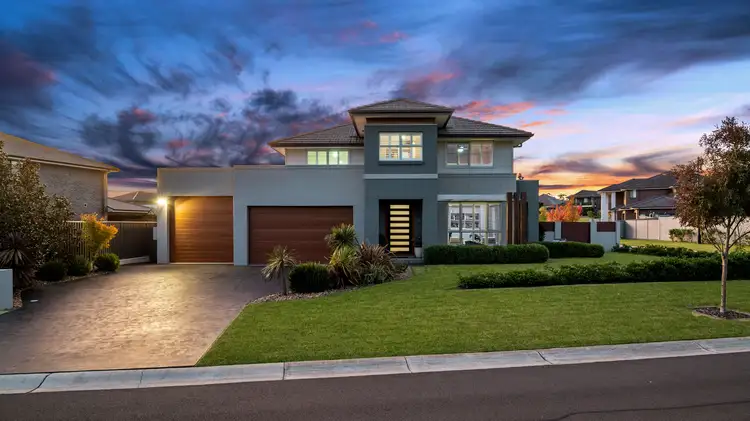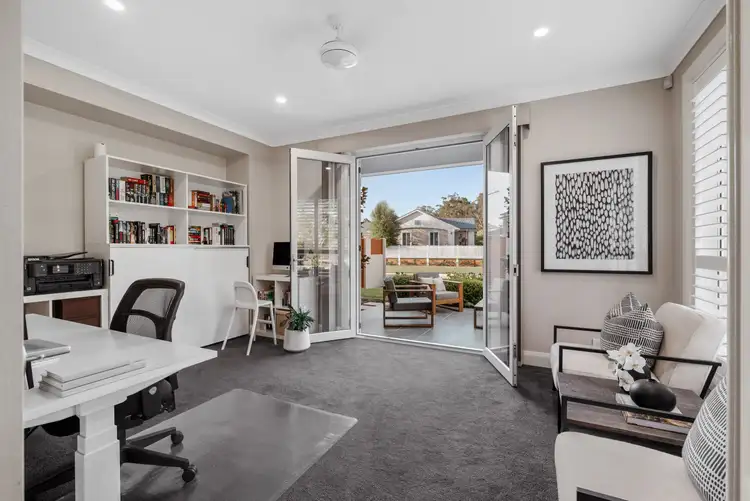The perfect balance of luxury & practicality! This stunning, modern family home combines exquisite living spaces, a cavernous oversized garage & beautifully landscaped, private gardens. Located in a peaceful and sought-after neighbourhood, this 46sq home boasts four spacious bedrooms, a gourmet kitchen with stunning 150mm stone island bench, and multiple living areas. And the garage? Big enough for all the toys! With 84 sqm of floorspace the garage can fit a full sized family caravan, boat or multiple cars and still have space left to store your tools. And this is on top of the 120 sqm driveway with space enough to park another 7 cars! The perfect choice for car enthusiasts, caravaners, or those who just need extra space. All of this is complimented by a host of other quality features on an impressive 900sqm parcel of land. The property has an open outlook with an enclosed garden including double-gated side access.
As you enter, you'll be greeted by a grand foyer with high ceilings and an abundance of natural light, creating a welcoming and inviting atmosphere. The open-concept design seamlessly connects the living, dining, and kitchen areas, providing a perfect space for entertaining and family gatherings. The elegant formal lounge and dining area are perfect for hosting guests, while the family room and rumpus room offer ample space for relaxation and recreation.
The gourmet kitchen is a chef's dream, featuring sleek stone waterfall benchtops, a large island with breakfast bar, stainless steel appliances, and an open walk-in pantry. With ample storage space and a modern design, this kitchen is both functional and stylish, making it a focal point of the home.
The four bedrooms are generously sized and feature built-in wardrobes, with the master suite boasting a walk-in wardrobe and a private ensuite with a built in bath, providing a serene retreat for the homeowners. The main bathroom is modern and stylish, featuring a bathtub, shower, and a separate toilet.
The flow from indoor to outdoor is seamless through the dual stacker doors inviting the inside outside. Move through to the generous tiled alfresco area that overlooks the established and immaculately maintained back yard, all complimented by the double-gated separate side access via the adjoining street, plus gated side entry.
For those seeking that extra storage for the boat, caravan, trailer or weekend sports car, the oversized garage can fit either four cars or two cars plus a large trailer. Designed to accomodate even the longest ute and still have storage space around it, the main garage section has considerably oversized floor area and 2.7m high clearance under the door. The addition garage section was then engineered to fit a full size caravan. At around 9m long & 4m wide with 3.2m clearance under the door this can fit either a large trailer/caravan or 2 cars, and has access to the back garden through a rear door. If more car storage was needed the 3.8m ceiling height would also allow for post lift to be installed in the back of the garage to store an additional car.
Located in the prestigious Harrington Grove Estate, this property offers a family-friendly lifestyle with access to parks, playgrounds, walking tracks, and walking distance to Harrington Grove Country Club, which features a swimming pool, tennis courts, and a golf course. Close to schools, shopping centers, and public transport, this home offers convenience and accessibility.
Don't miss this opportunity to own your dream family home in Harrington Park. Contact us now to arrange an inspection and experience the epitome of modern living at 74 Jenolan Circuit!
Host of quality inclusions:
Timber flooring throughout
Upgraded carpet to living and upstairs
Downlights
Feature ambient lighting
Ducted AC
Ceiling fans
Plantation Shutters
Vertical blinds
Separate theatre room/ study with external patio
Floating timber staircase
Storage room
150mm stone island bench top with double waterfall ends
Custom cabinetry
Gas cooktop
Dishwasher
Open walk-in pantry with additional sink
Downstairs toilet
Four bedrooms
Built-in robes
Walk-in robe and complete ensuite to the master
Upstairs living retreat with adjoining study nook
Four car garage with epoxy floors
Oversized garage with 2.7m / 3.2m high doors & 3.25m / 3.8m ceilings
900.3sqm Corner block








 View more
View more View more
View more View more
View more View more
View more
