$1,553,000
4 Bed • 3 Bath • 8 Car • 7549m²

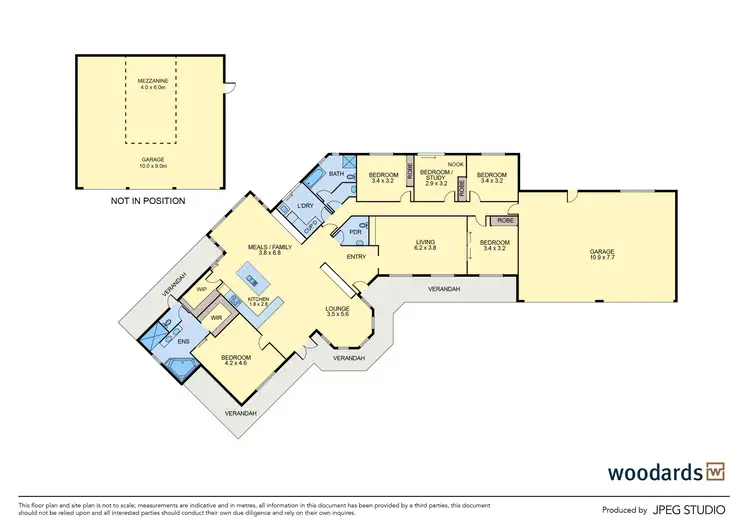
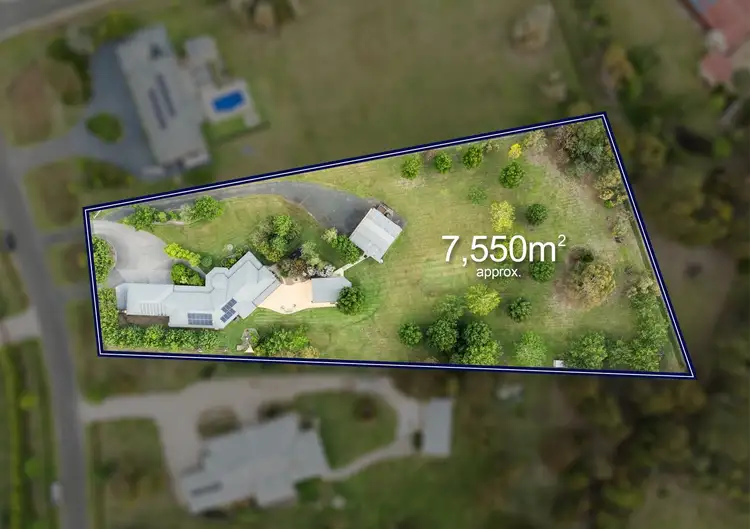
+33
Sold
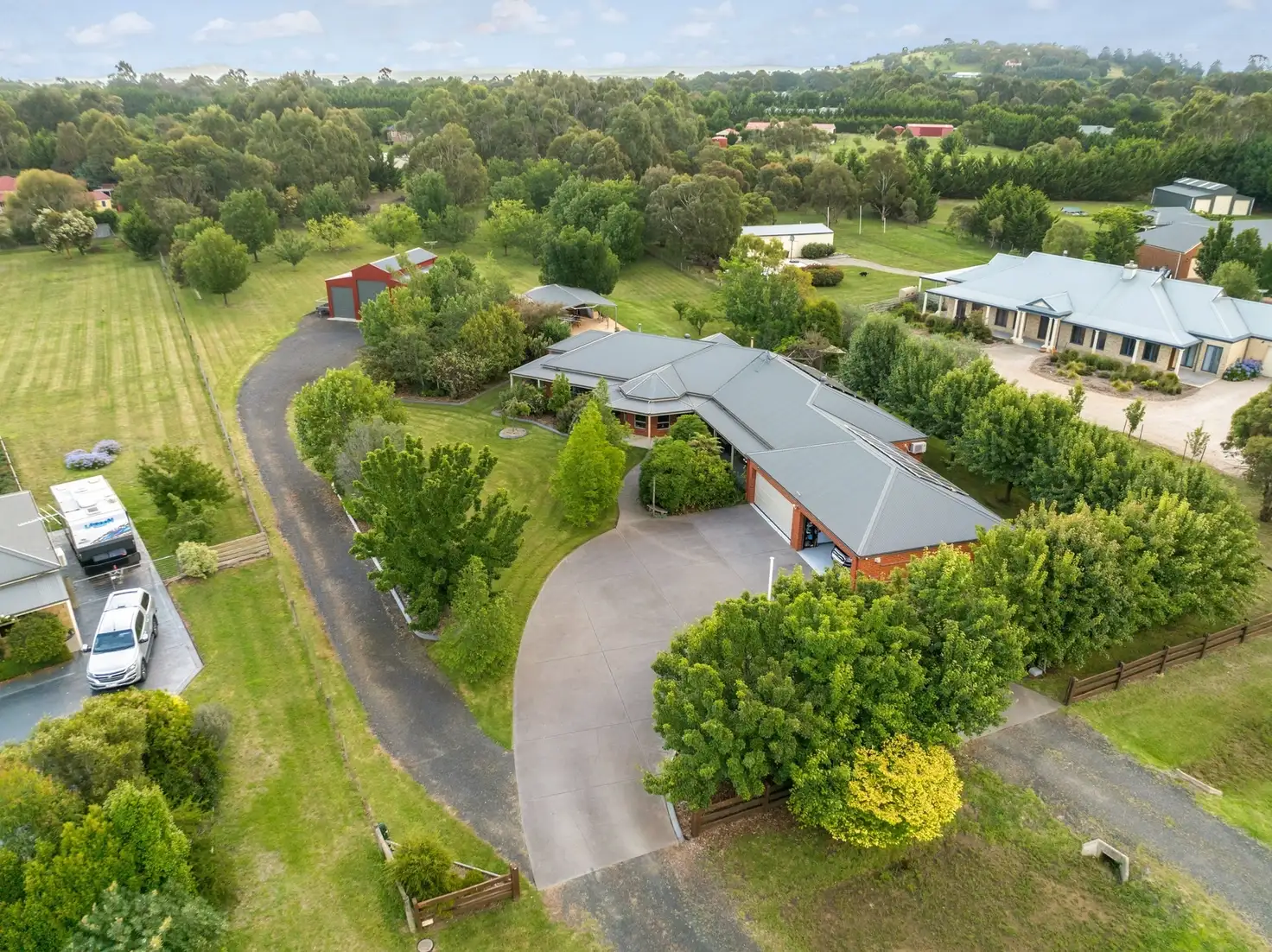


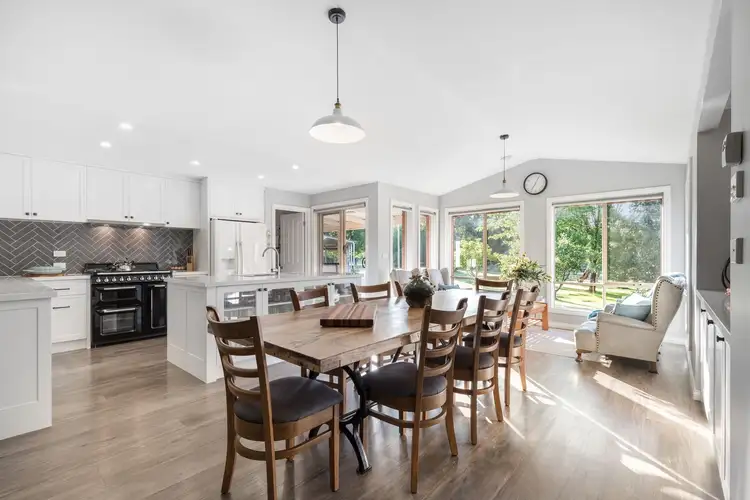
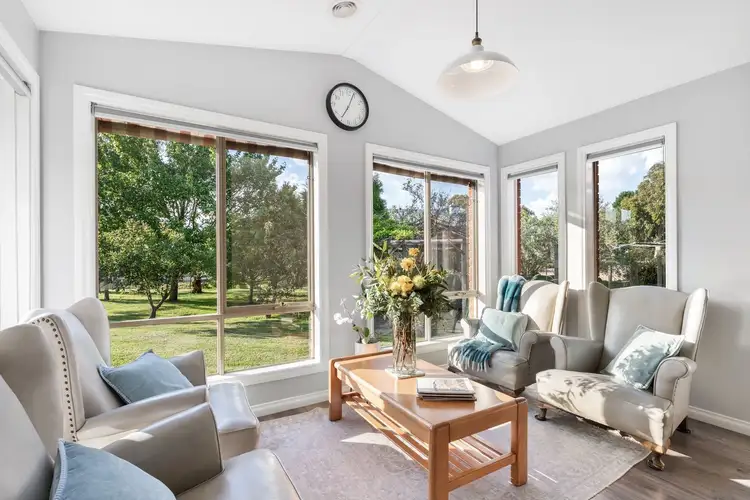
+31
Sold
74 Joseph Avenue, New Gisborne VIC 3438
Copy address
$1,553,000
- 4Bed
- 3Bath
- 8 Car
- 7549m²
House Sold on Fri 10 May, 2024
What's around Joseph Avenue
House description
“Inspection By Private Appointment Only”
Land details
Area: 7549m²
Property video
Can't inspect the property in person? See what's inside in the video tour.
Interactive media & resources
What's around Joseph Avenue
 View more
View more View more
View more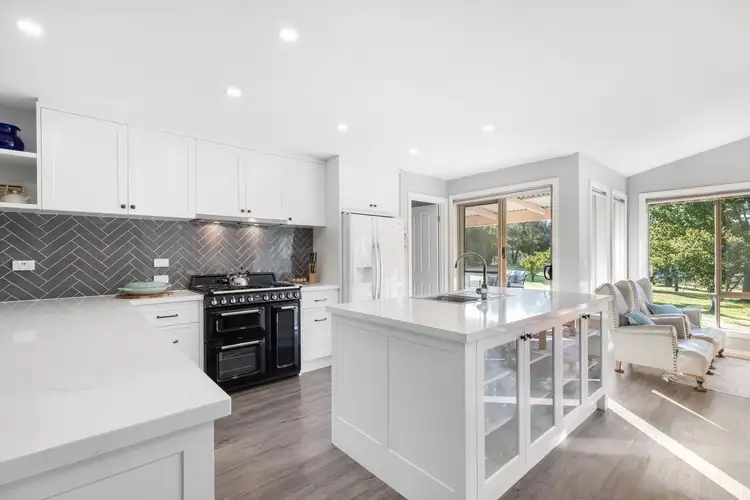 View more
View more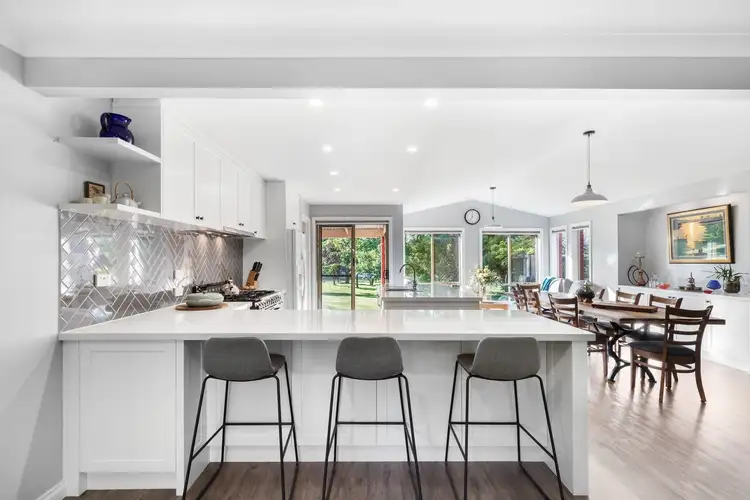 View more
View moreContact the real estate agent

Matthew Makin
Woodards Sunbury
0Not yet rated
Send an enquiry
This property has been sold
But you can still contact the agent74 Joseph Avenue, New Gisborne VIC 3438
Nearby schools in and around New Gisborne, VIC
Top reviews by locals of New Gisborne, VIC 3438
Discover what it's like to live in New Gisborne before you inspect or move.
Discussions in New Gisborne, VIC
Wondering what the latest hot topics are in New Gisborne, Victoria?
Similar Houses for sale in New Gisborne, VIC 3438
Properties for sale in nearby suburbs
Report Listing
