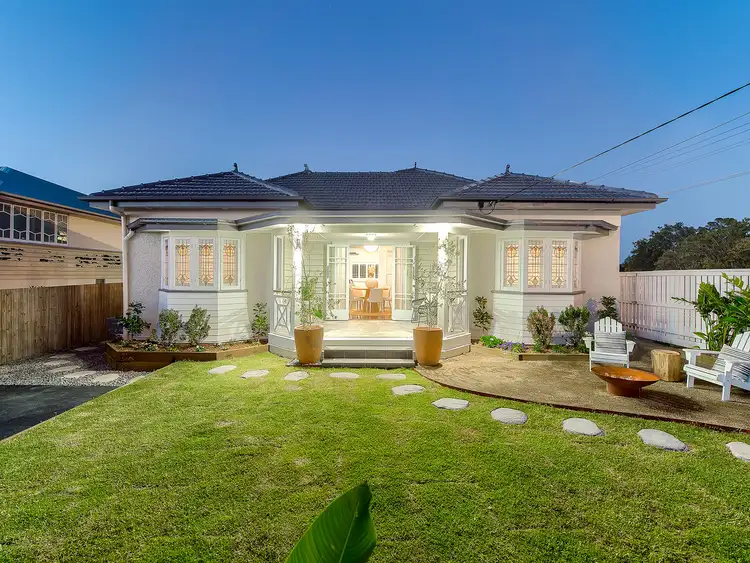Recently Renovated, Position Plus, and Set High Up in Sought After Camp Hill
Tastefully renovated throughout to match the character of this timeless residence, this home is nestled in one of Camp Hill's finest locations.
A beautiful house in which to live, it captures cooling breezes and offers hard to find low-set living all on one level. The home features well planned living spaces and a low maintenance garden with fenced yard. It is perfect for an executive lifestyle or downsizing couple, or for a small family looking for the perfect work life balance whilst living close to the city.
The hard work has been done with the renovation, with the period features having been retained and upgraded. Intricate decorative wall panelling, lead light bay windows, ornate ceilings, beautiful timber floors, a feature entry, external render and a character porch with custom pattern Travertine tiles add authenticity and originality often missing in a reproduction home.
Enter and be impressed with the high ceilings and open free-flowing feel to the home, with its separate dining and living spaces to cater for those special occasions with family and friends.
The gourmet kitchen is a style statement with Travertine luxe splashback. Designed to cater to contemporary tastes and requirements, the stone benchtops provide plenty of space for the largest meal preparation. There is plenty of storage with a walk into pantry and additional drawers and cupboards throughout. Cook up a storm with a quality Smeg freestanding stainless steel cooktop oven. The kitchen windows open onto the servery on the balcony. The kitchen is centrally located within the home to easily serve all areas quickly and efficiently, with the bonus addition of a meals/sitting area immediately adjacent to the kitchen.
A relaxed living area opens out to the large rear balcony which has recently been refitted with new flooring and ceilings. This is a relaxing alfresco space to enjoy the cooling breezes and company of family and friends.
The large master bedroom features an ornate plaster ceiling and a walk-in robe leading into a generously sized designer ensuite with oversize shower, and separate freestanding bath. Floor to ceiling tiles and on trend feature panelling combine with the charming original walls and window, plus quality timber vanity and basin, tapware and fittings.
Bedroom two is large and also retains all the original features with lead light bay window, ornate ceilings and a built-in robe. The centrally located bathroom has been totally renovated and redesigned to the same high standard as the ensuite with a family sized vanity and ample space and adjacent storage. The third bedroom is also of generous size with a built-in robe All bedrooms have good separation and privacy.
Situated up high in Camp Hill means throwing open the doors and windows to capture cooling breezes during the spring and summer months or use the airconditioning to cool or heat bedroom one and two as well as the living areas where regulated temperatures may be needed all year round.
This is low maintenance living with a good sized yard and leafy garden. A car space is securely situated within the fenceline offering easy access to the home. Off street parking is also available for guests.
Offering lifestyle plus, the home is a short stroll to public transport, restaurants and cafes, childcare centres, leafy parks and playgrounds. Or, take a short drive to Westfield Carindale and the popular Martha Street precinct cafes and eateries. This home is well situated close to schooling with easy access to Camp Hill State School, San Sisto College, St Thomas's, St Martin's, Villanova, Loreto, Lourdes Hill and Anglican Church Grammar School.
This desirable home needs to seen to be appreciated fully so do not delay your inspection. Call Warren now on 0400 902 269 and secure your dream lifestyle in sought after Camp Hill whilst capitalising on the next growth phase in Brisbane in the lead up to the 2032 Olympics.








 View more
View more View more
View more View more
View more View more
View more
