ARCHITECT DESIGNED HOME OFFERS SOMETHING SPECIAL
Breathtaking 6m high ceilings and a tranquil treetop outlook awaits behind the front door of this striking residence. Nestled on a 1514sqm block, its travertine tiled facade opens up to a magnificent sun-drenched interior. An extraordinary sense of space is on offer with a huge open planned living, dining and kitchen area. Parents will love their private resort-style retreat overlooking the mosaic tiled swimming pool, while youngsters will have fun in their very own treehouse.
Contemporary interior with polished concrete floors, skylights and detailed finishes
Gourmet style kitchen with 5m long timber and CaesarStone bench, subway tiles
Gas cooking, 900mm Ilve oven, full butler's pantry with extra cupboards / shelving
Supersized family area with gas fireplace, soaring ceilings featuring exposed beams
Superb indoor / outdoor flow with clever use of glass framing pool and garden views
Expansive outdoor terrace with pizza oven, barbecue and stainless-steel spit rotisserie
Peaceful bushland outlook, large rear garden with fruit trees, recycled water system
Separate paved poolside terrace with shade awning, built-in seating and glass fence
Spacious bedrooms including one with its own attic level, all with built-in wardrobes
Elegant master retreat with "day spa-like" ensuite featuring freestanding tub / twin vanities
Private setting, triple garage plus large driveway with additional parking for five cars
Play equipment, CCTV security system with alarm, approx. 50sqm under house storage
Adjoining the Smalls Creek Reserve, this unique home offers a relaxing suburban escape in a quiet and convenient location. Zoned for North Kellyville Primary School, it is an approx. five-minute drive to local shopping and less than 10-minutes to Sydney Metro Northwest.
PROPERTY DETAILS
Accommodation :
Sublime master retreat with 5m high cathedral ceilings, exposed beams, double wall of built-in wardrobes, Ensuite with freestanding tub, floating twin vanity and rainwater showerhead, Four additional bedrooms - each measuring 4.8m x 4.2m – with built-in wardrobes, high ceiling and fans, One bedroom currently utilised as home office / study with large built-in desk, Bonus 'secret’ room, accessed by attic room and currently used as a home yoga studio, Huge main bathroom with elevated bath, twin vanity, timber highlights and glass framed shower, Open plan family and meals area with gas fireplace, tiled surrounds, built-in timber display shelves, polished concrete flooring, ceiling fans, Glass wall and sliding doors along hallway adding natural light and framing views over pool
Kitchen :
Stylish kitchen with 5m long island bench, 60mm Caesarstone countertops with waterfall edges, Butler's pantry, double sink with flexible tap, extra storage and meal preparation space, Quality appliances including 900mm Ilve oven with six burner gas cook-top, Subway tiles, built-in cabinets, feature hanging lights, direct line of sight to pool area, Outdoor cooking includes built-in barbecue, stainless steel rotisserie and separate wood fire pizza oven
Grounds and Garaging :
Choice of two outdoor entertainment areas, Paved terrace around fully tiled solar heated swimming pool, Shade awning, glass fence, built-in bench seating, Glass stacker doors leading to rear outdoor travertine terrace, Covered alfresco dining area, Triple garage with workshop / storage space, Large driveway with additional parking for five cars, Additional approx. 50m2 under house storage
Special Features / Construction :
Perfectly designed for gently sloping 1514sqm block, Around 430sqm designated backyard space, Custom tree fort plus children's play equipment, Bush outlook, fruit trees, recycled water system, Front exterior of home features travertine tiles, Colorbond steel roof with multiple skylights
**Note: We have obtained all information in this document from sources we believe to be reliable; however, we cannot guarantee its accuracy. Prospective purchasers are advised to carry out their own investigations.**
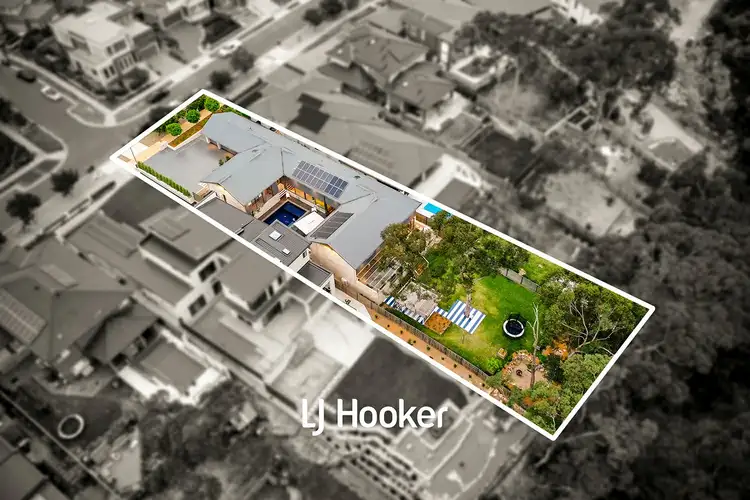
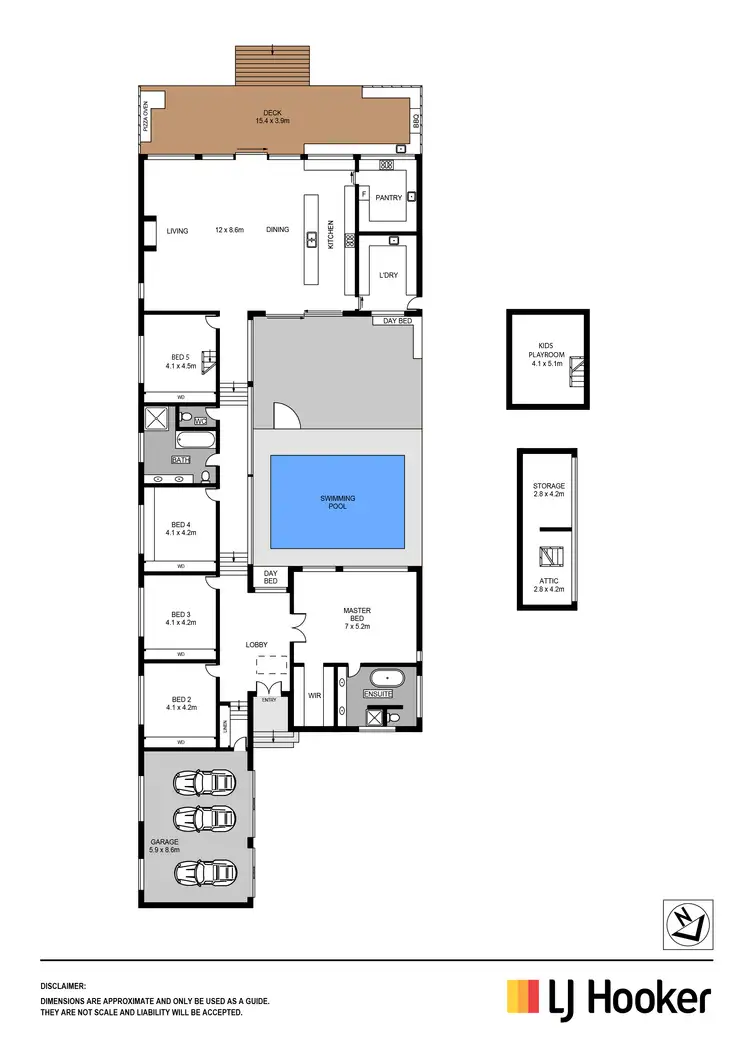
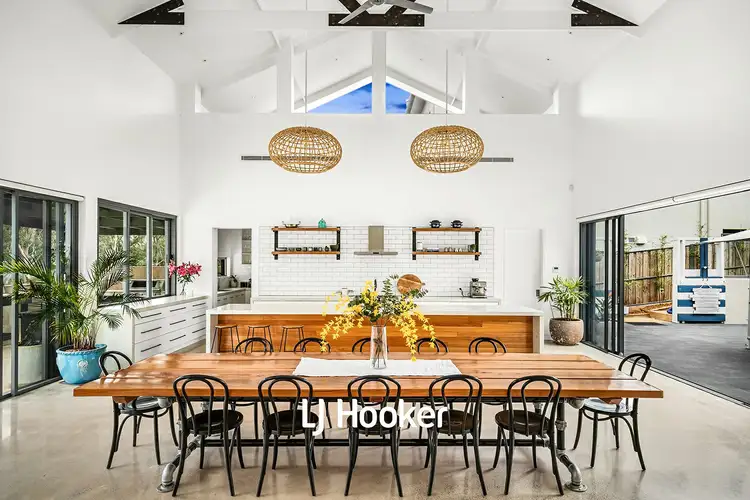
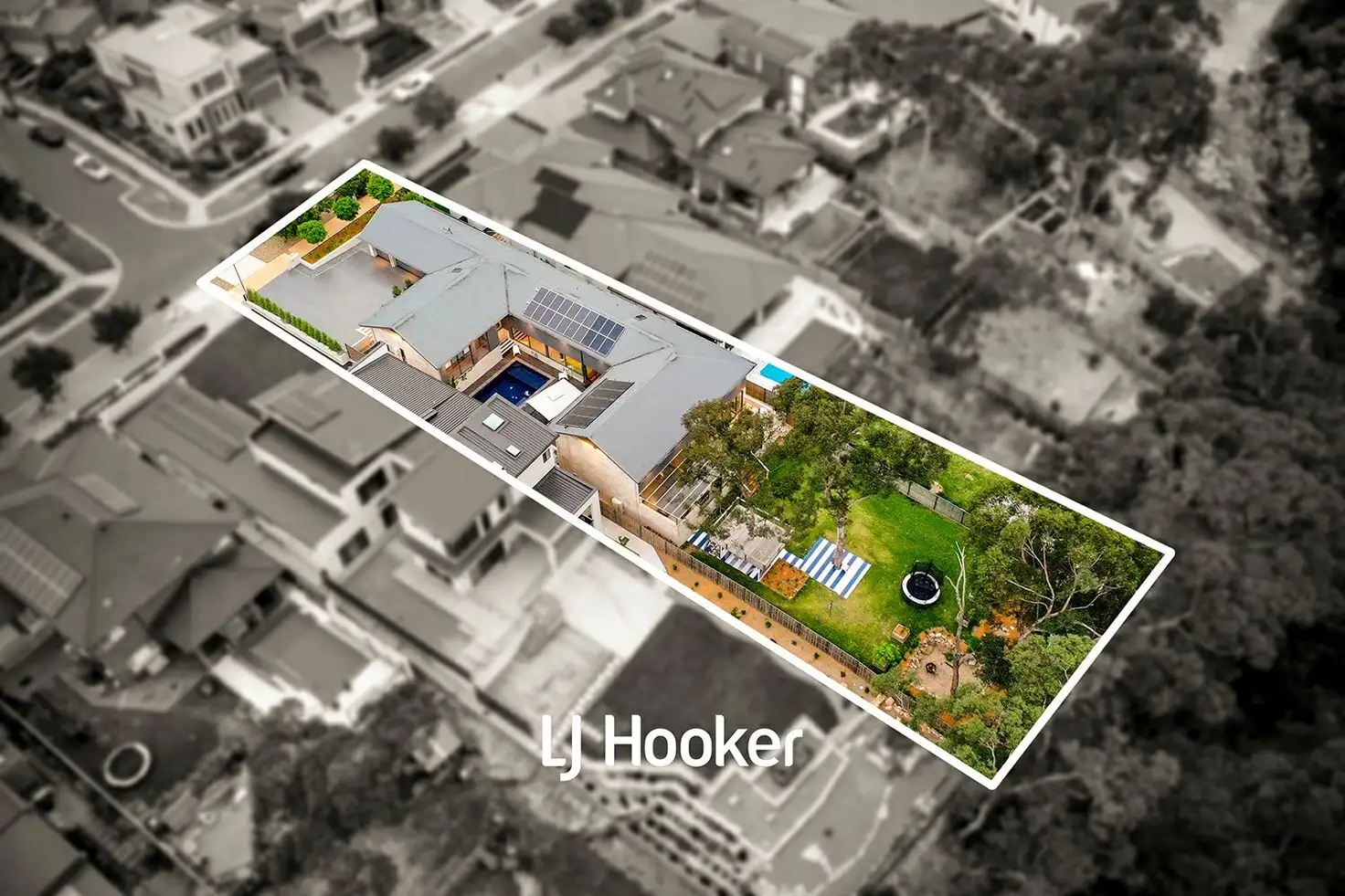


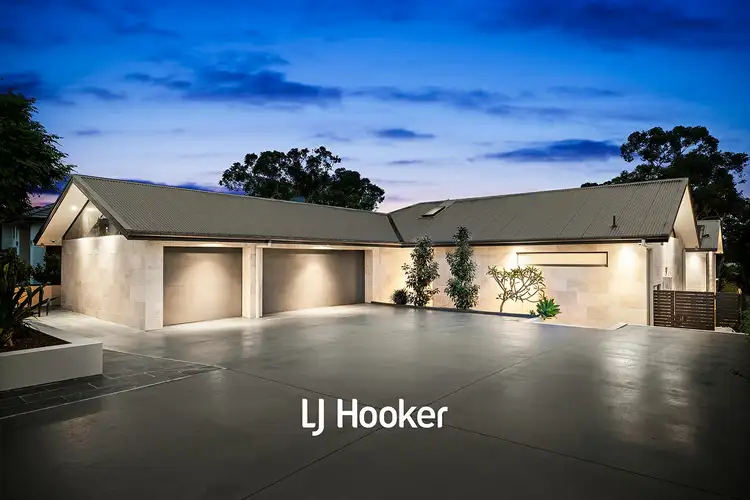
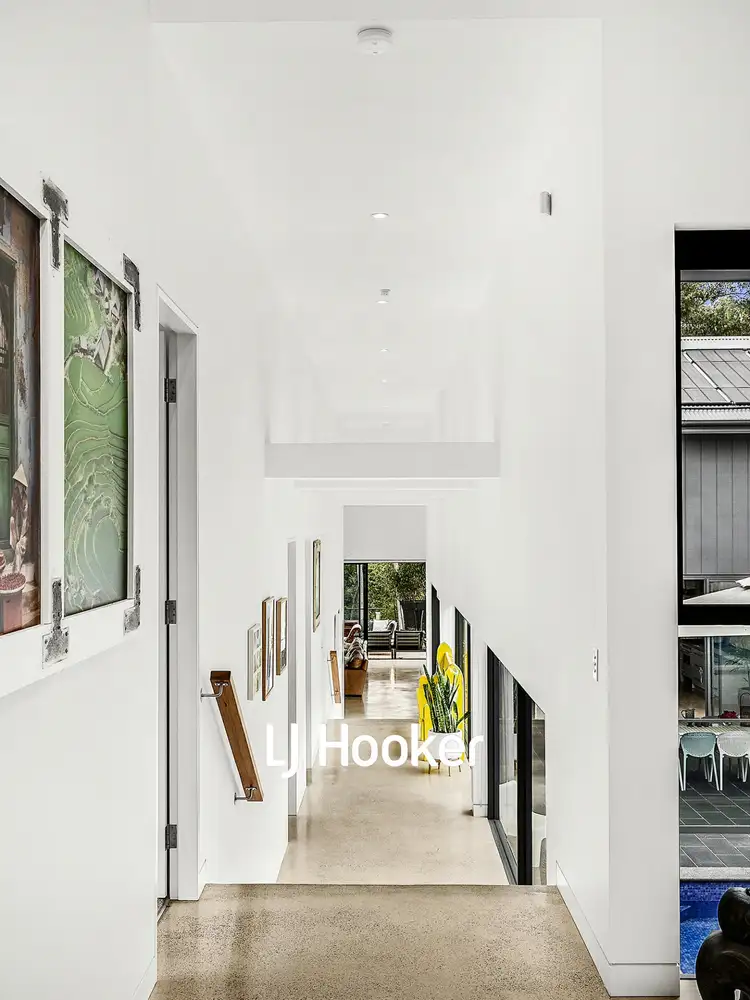
 View more
View more View more
View more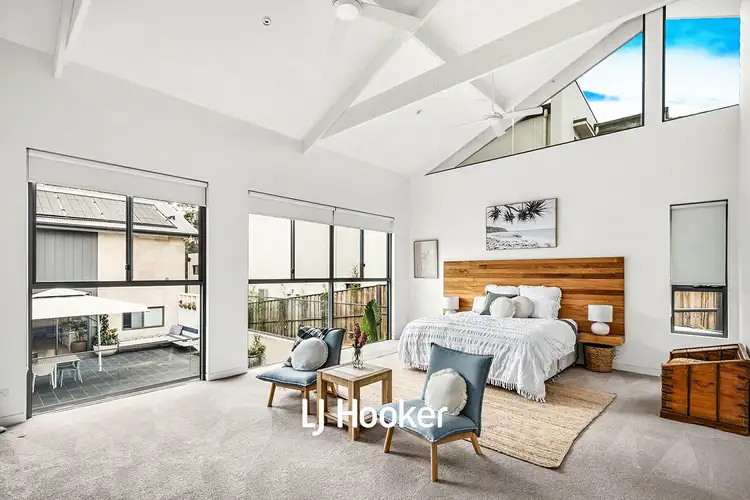 View more
View more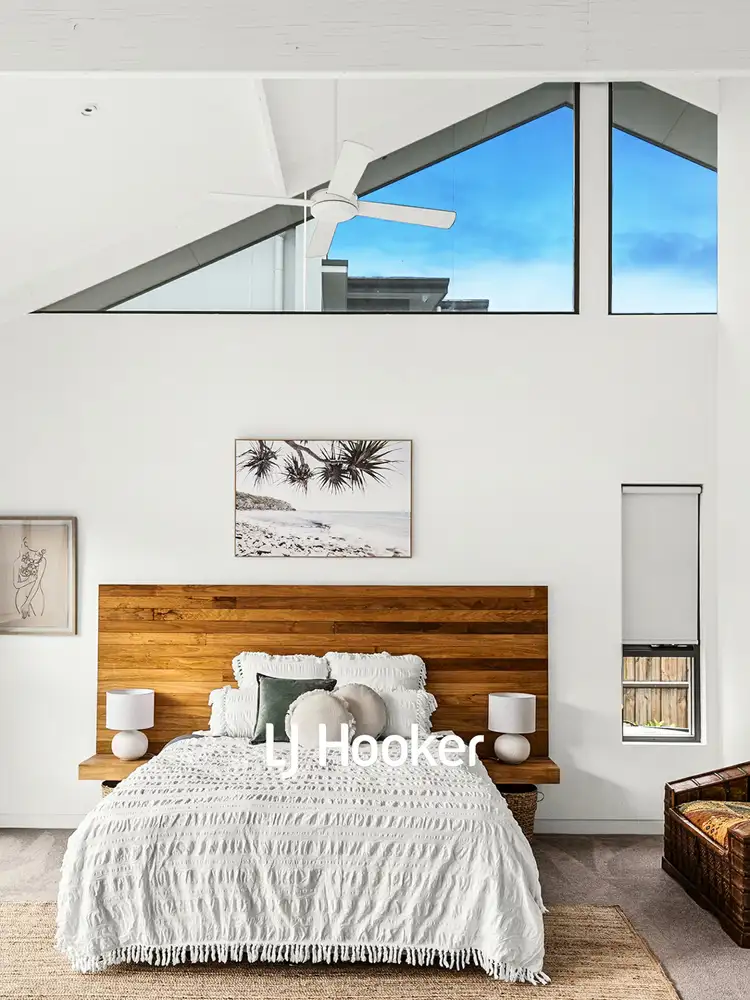 View more
View more
