Nestled in the heart of the picturesque Belgrave community, this character home has been masterfully renovated with the perfect blend of contemporary and natural finishes. Surrounded by lush greenery and within walking distance to local amenities, this property offers a serene and convenient lifestyle with breathtaking views you could only previously dream about.
• The open-plan layout creates a warm environment for modern families to live and entertain from, highlighted by an ambient wood heater and the ability to spill out onto the balcony. Imagine framing the space with glass walls for an ultimate indoor/outdoor dining experience.
• The stylishly appointed kitchen features sleek, modern appliances, including 900mm S/S oven and cooktop, stunning stone benchtops, walk in pantry, dishwasher, and ample storage.
• With 2 bedrooms upstairs separated from the 2 downstairs, this layout provides versatility and ultimate parental privacy and seclusion. Each bedroom is spacious and enriched with BIR's, ceiling fans; with the master being equipped with moody pendant lighting and access to balcony views.
• Featuring two contemporary bathrooms, one on each level, both have been designed to match and are fully kitted out with modern subway tiling, black accents, and chic fixtures and fittings.
• A kid friendly space has been created outside, complete with bench seating and room for play equipment and a BBQ. Those with a vision for landscaping and design could imagine a grand deck to entertain from with terraced gardens, or even an infinity pool (STCA) being the finishing touches to this already incredible home.
• Other quality features include GDH, split system, double glazing, plantation shutters, ducted vacuum, single lock-up garage, garden shed, downlights and beautiful engineered timber floorboards throughout.
Situated in a premium spot in Belgrave, this property is around the corner from Belgrave's outdoor pool and Recreation Reserve, plus you are within easy reach of schools, parks, shops, and public transport. Belgrave's vibrant community and cultural attractions are basically at your doorstep. To experience what this gorgeous hills home has to offer, please contact the team @ Property Partners to arrange an inspection.
Please note: All property details shown are correct at time of publishing. Some properties may have sold in the preceding 24 hours. We recommend confirming inspection times with the listing office.
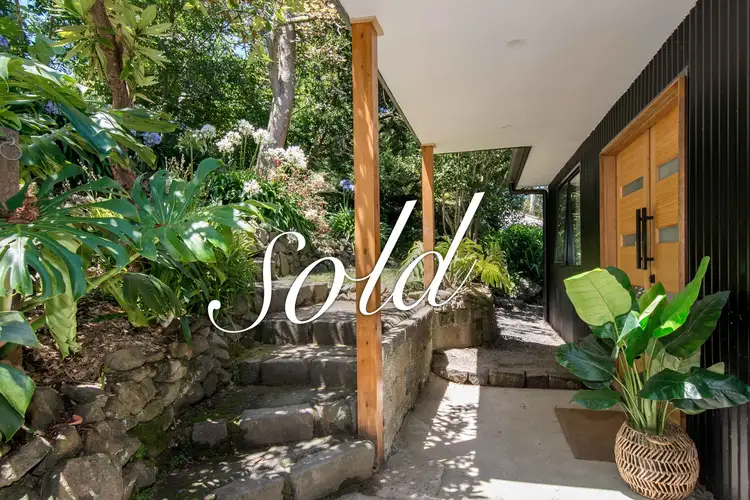
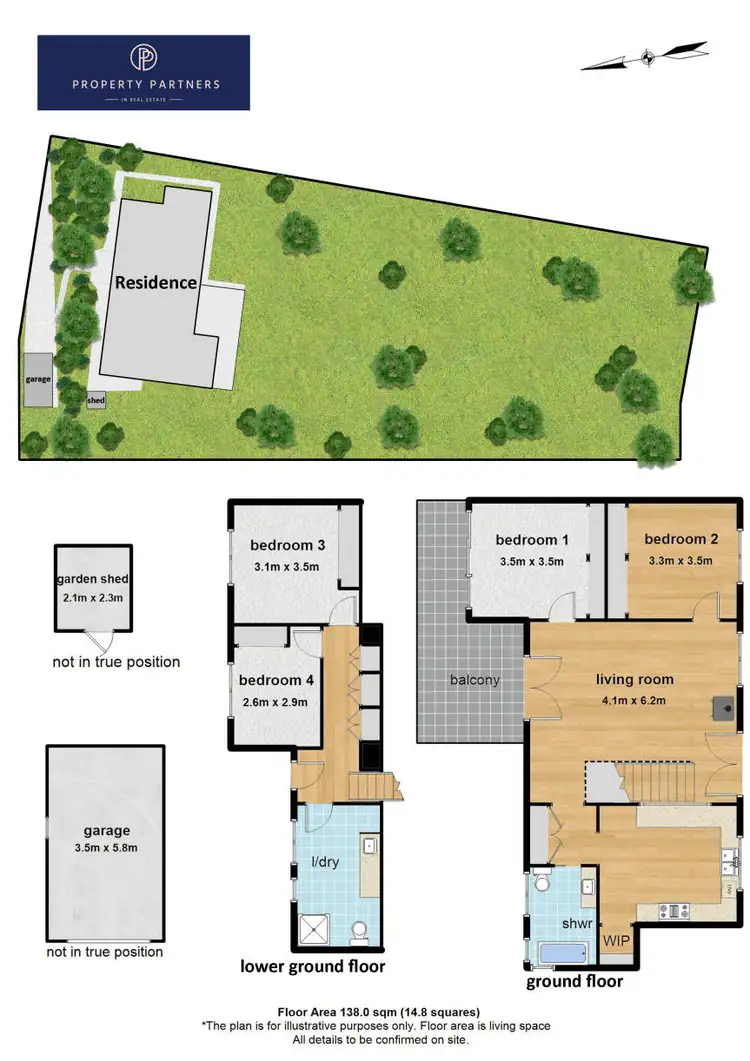
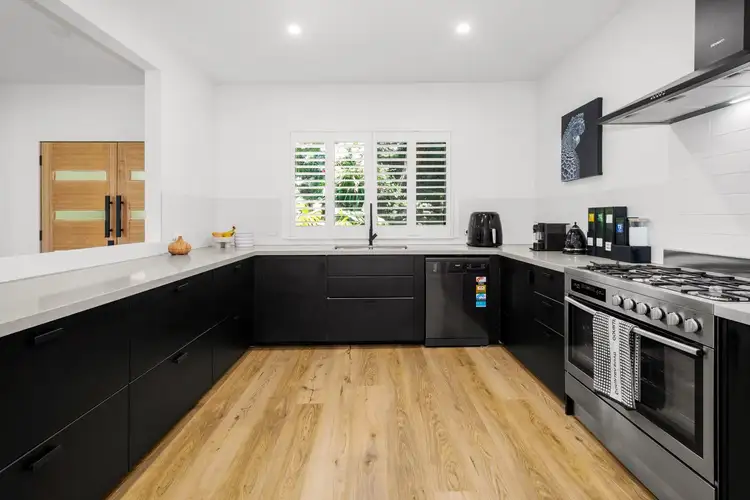
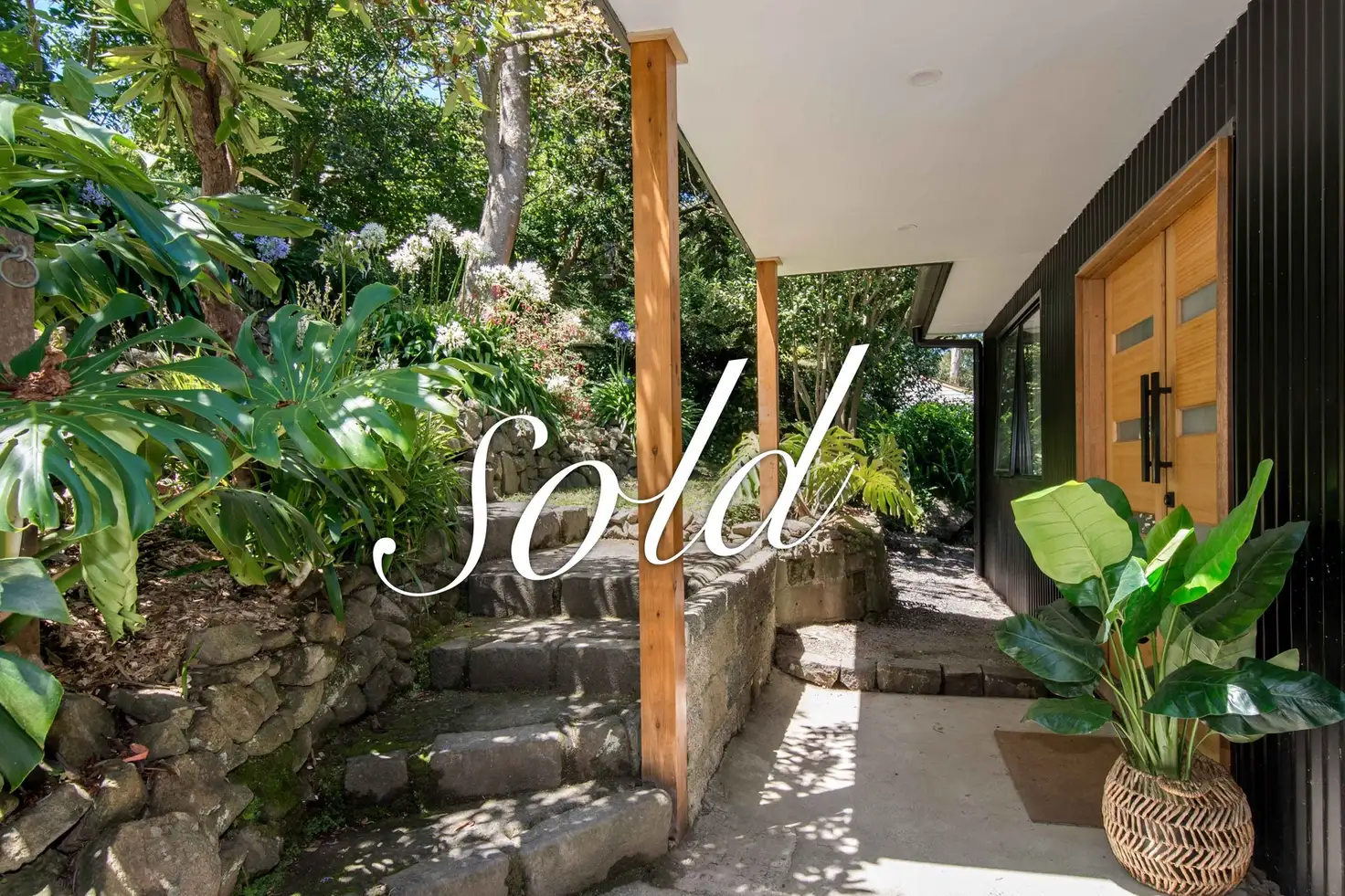


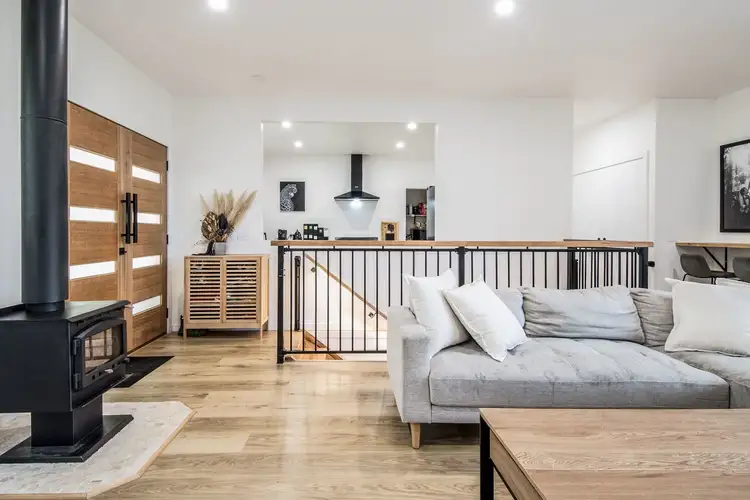
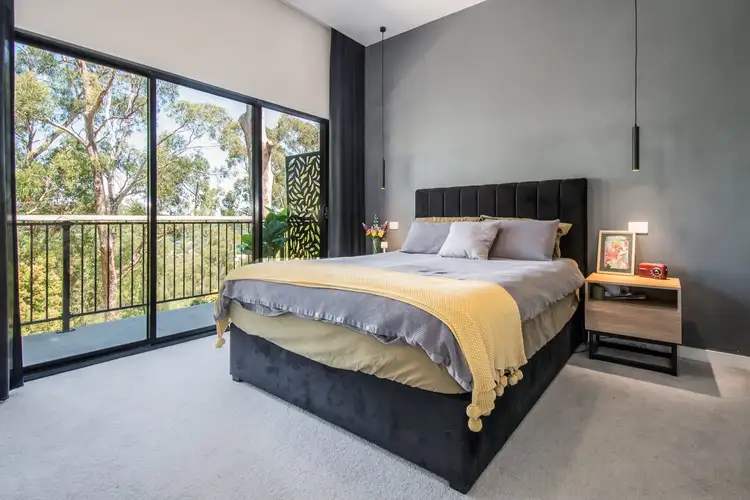
 View more
View more View more
View more View more
View more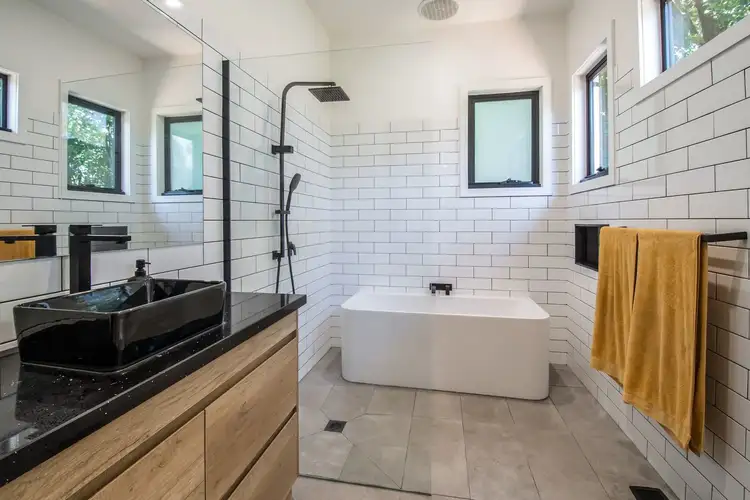 View more
View more
