The ultimate family lifestyle awaits, generous accommodation with magnificent gardens on a sprawling allotment.
Offering a unique opportunity to those seeking a family oasis within the leafy suburb of Joslin. Manicured front gardens are set behind secure gates, along with fantastic off-street parking and generous garaging with an automatic panel lift door and internal entry. The size and scope of this property, however, can only be truly appreciated upon entry.
Filled with character and charm, the features of the original c.1910 symmetrical cottage have been lovingly retained. The grand entry hall features a stunning decorative arch, paired with lofty 3.3m ceilings and floating floorboards that amplify a sense of spaciousness & and grandeur that continues throughout the home.
The home's adaptable floorplan comprises 4 generous bedrooms. The primary bedroom features a walk-in wardrobe and ensuite, plus French door access to the front gardens and tiled porch. Bedrooms two and three include mirrored built-in robes and feature decorative ceiling roses. Bedroom four provides an ideal teenager's retreat or guest bedroom, featuring an ensuite and access to the rear yard.
Northern light draws you to the heart of the home – a Michael Boyle extension comprising the open plan kitchen, living and dining area. The spacious kitchen is fit for a chef, with quality stainless-steel appliances, Bosch oven and gas cooktop, generous bench space and great storage. The spacious floor plan also includes a formal living area with a decorative pressed metal ceiling and a versatile home office/study area.
North-facing floor-to-ceiling windows allow a picturesque outlook over sprawling established gardens and French doors open out to a fantastic tiled alfresco area, for seamless indoor/outdoor living and entertaining all year round. The sizeable entertaining area boasts an outdoor kitchen with overhead rangehood and offers ample space for both dining and lounging.
Beautifully established and breathtaking in scale, the garden offers a lovely range of mature plants and trees, including an impressive self-sustainable and edible garden, lovely grass for the children and pets to play, a built-in fire pit area, chicken coop and a half basketball court. There is also a large powered shed and workshop, with a mezzanine level and an additional WC.
Other features you'll love:
- Fantastic range of fruit trees include Lemon, Orange, Mandarin, Lime, Plum, Apricot, Nectarine, Peach and Table Grapes. Plus, a large herb garden.
- Automatic irrigation system to gardens
- Rainwater tank with 20,000L capacity
- Spacious shed and workshop connected to power with additional WC
- Half basketball court complete with line markings and fencing. Also doubles as a badminton court including removal posts.
- Zoned ducted reverse-cycle air-conditioning throughout plus gas heater in open plan living area
- Security system installed
- 5KW solar panels and inverter
- 23.36m frontage
This home sets a high standard in terms of luxury family living with outstanding family accommodation boasting four sizable bedrooms, multiple living zones and generous entertaining areas, beautifully established grounds all tied together in a highly sought-after pocket of Joslin.
With Linear Park as your backdrop, immerse yourself in a fantastic family lifestyle being only a short walk from cafés and the Sussex Hotel on Walkerville Terrace, prestigious schooling options and easy access to the city via car, bike or public transport with a number of stops close by.
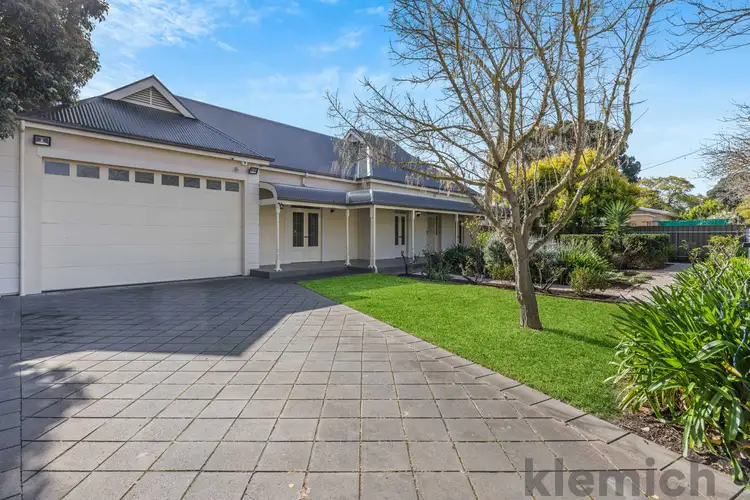
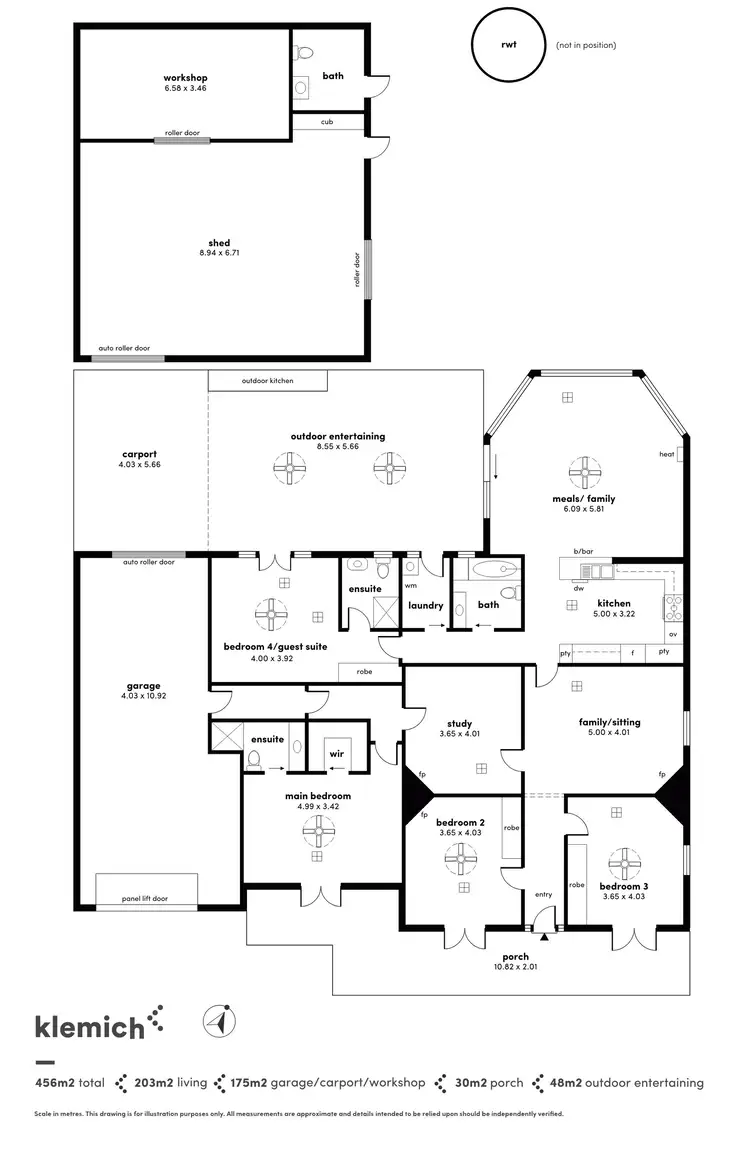
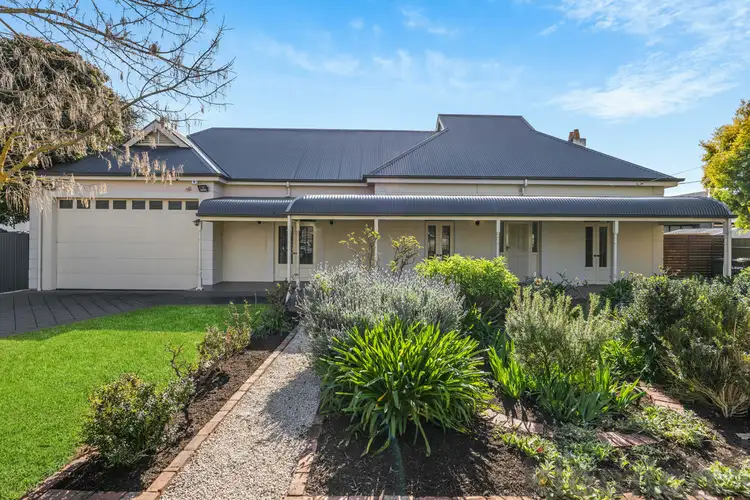
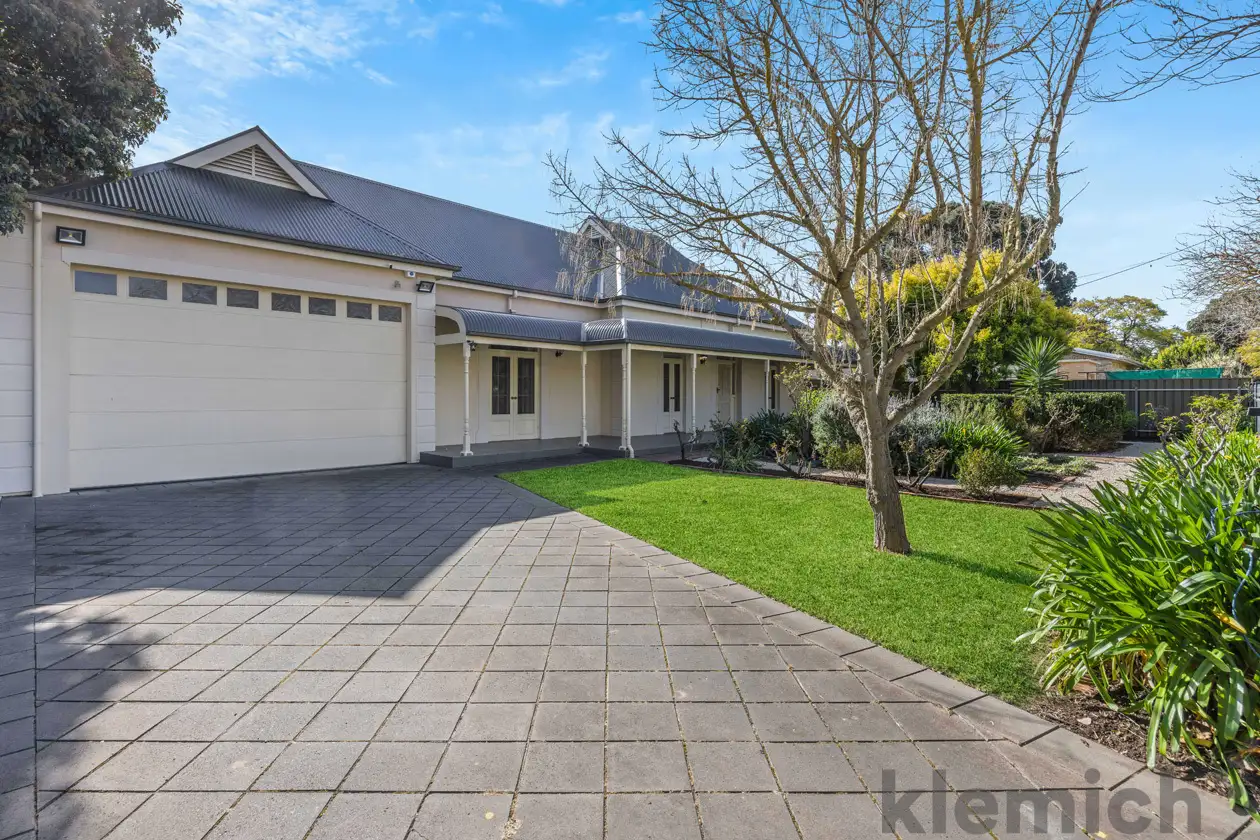


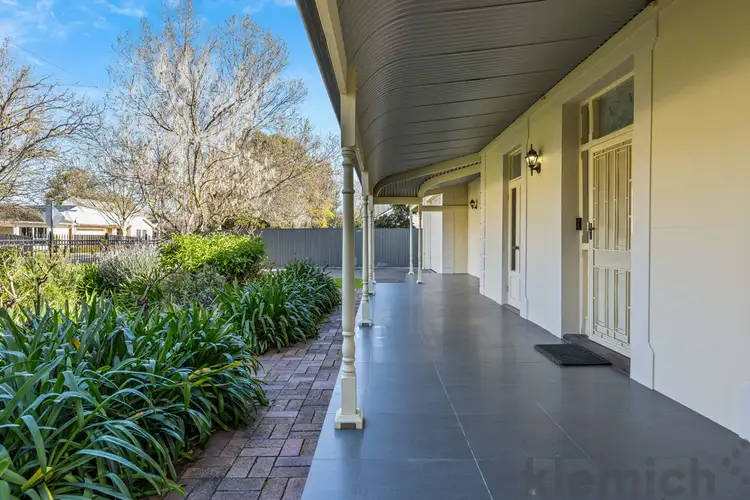
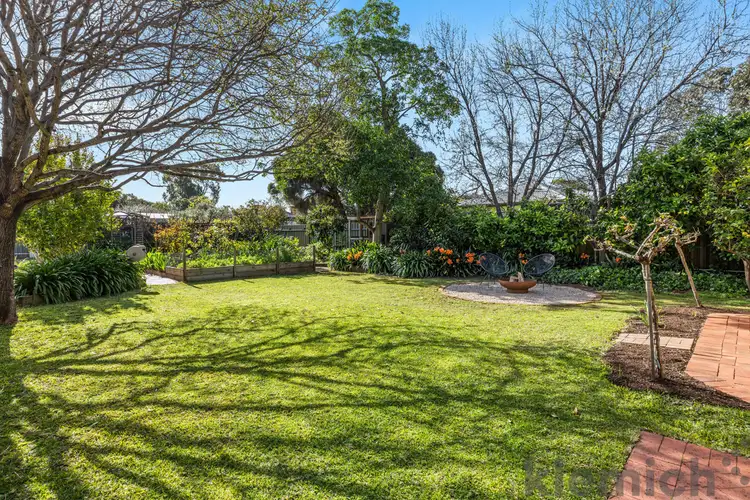
 View more
View more View more
View more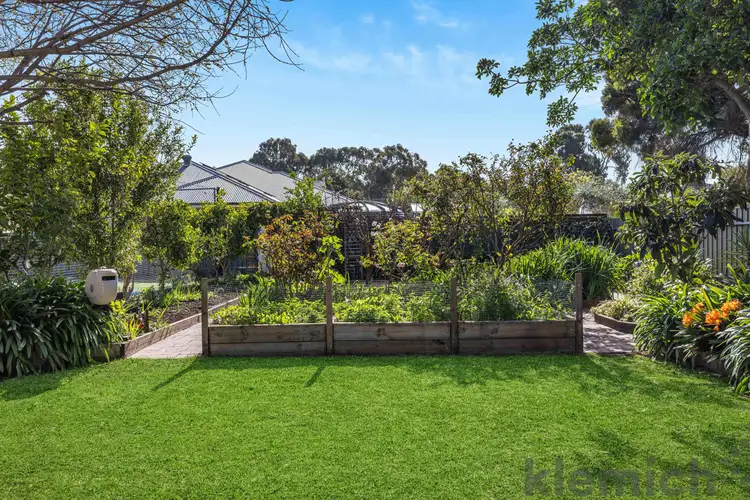 View more
View more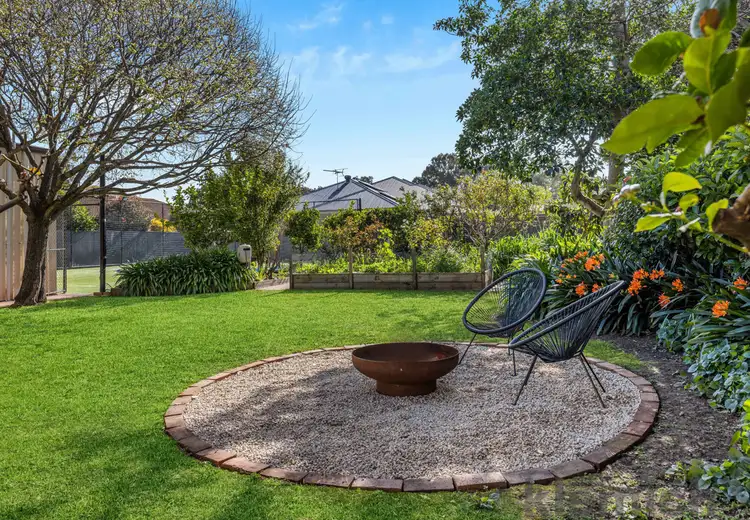 View more
View more
