Commanding an elevated 896sqm allotment in one of Grange's most exclusive enclaves, 'Fiore' by Activates Construction redefines the essence of contemporary Queenslander luxury, a masterpiece where timeless elegance meets modern innovation.
Capturing sweeping mountain vistas and positioned within a whisper-quiet blue-chip street, this newly completed designer residence is the embodiment of refined inner-city living. A perfect union of form and function, this considerable property presents 417 square metres underroof, with an effortless lower-level living layout, seamless indoor-outdoor integration, stunning designer appointments, and highest quality amenity throughout. 'Fiore' is a home that celebrates craftsmanship, space, and serenity in equal measure.
Highlights of this outstanding home include:
- 896 sqm allotment in blue chip Grange location
- Fully renovated Queenslander completed by award winning Activates Construction
- 417 sqm of internal refinement underroof
- Bespoke interiors & premium natural finishes throughout
- Grand open-plan lower-level living opening seamlessly to alfresco entertaining & the expansive yard
- Designer kitchen with 4.6m island bench, full butler's pantry and integrated European appliances
- Premium outdoor entertaining with built in BBQ, refrigeration & sprawling lawn, landscaped gardens and resort-style mineral swimming pool
- Luxury Hotel inspired Primary suite with beauty station, huge walk-in robe and expansive double ensuite
- Separate Media room plus home office/ guest downstairs
- Family room with study passage accompanying main bedrooms upstairs
- Secure Triple garage accommodation plus additional off street parking with automatic gated drive entry
- Laundry with mud room
- Wine cellar with secure coded access
- Fully landscaped gardens and rolling lawns with mountain breezes year round.
- Security alarm, ducted A/C & solar
- Ceiling fans throughout
- Furnished windows makes this home move in ready
The Residence:
A grand covered patio welcomes you into the foyer, leading you down an elegant gallery hallway which flows towards a luminous open living space, where soaring ceilings and walls of glass doors create seamless indoor-outdoor connection.
At the heart of the home, the chef's kitchen is an entertainer's dream, anchored by a monumental 4.6m stone island bench, a sculptural statement of form and function. Complemented by a full butler's pantry with a second dishwasher and sink, it ensures effortless hosting and family living alike.
The expansive dining and living zones spill onto a sophisticated patio, a true outdoor entertaining space framed by landscaped gardens and the tranquil 7x5m mineral pool. Here, an outdoor kitchen with built in BBQ transforms everyday dining into resort-style indulgence, all bathed in morning light and cooled by afternoon shade & breezes. Step seamlessly out to the sprawling lawn & enjoy the shade from mature trees inviting ample opportunities for outdoor recreation.
At the front of the home, bathed in soft northern light, a versatile room serves beautifully as a home office or guest bedroom. Beyond the kitchen, an expansive media room with external access provides the perfect retreat for entertaining or extended family stays. Separated by a beautifully appointed family bathroom, these adaptable spaces offer the flexibility of additional bedrooms or private guest accommodation as required.
Attention to detail extends to every corner of Fiore, where functionality meets finesse in the home's thoughtful design. A fully secured triple garage with internal access ensures convenience and peace of mind, complemented by ample driveway space behind the 4.3-metre electronic gate. Every practical element has been executed with the same precision as its architectural detailing, a home where beauty and purpose coexist effortlessly.
Ascend the central staircase to discover a dedicated south west facing family retreat with balcony access, ideal as a rumpus or teen lounge and complete with a bespoke study nook for two.
The Primary suite is a sanctuary of pure calm: a private retreat with a custom beauty station, expansive walk-in robe, and a hotel-grade ensuite featuring dual showers, a double vanity, and a private WC. Three additional bedrooms, each with built-ins, share a generous family bathroom with freestanding tub and separate powder room.
Perfectly positioned within walking distance of Wilston Village, local cafés, Grange Library & park precinct, and the Kedron Brook, Fiore enjoys the rare combination of elevation, tranquillity, and proximity. Wilston State School is just 350 metres away, with Newmarket train station a short 500m stroll beyond, all within 5km of Brisbane's CBD.
An architecturally inspired home that pairs timeless Queenslander character with the highest standards of modern construction, Fiore is not just a home, it's a legacy residence designed for those who value craftsmanship, calm, and connection. Opportunities to secure such premium quality home, in this calibre of location, are exceptionally rare. Imagine yourself moving into your new home just in time for the upcoming Festive Season.
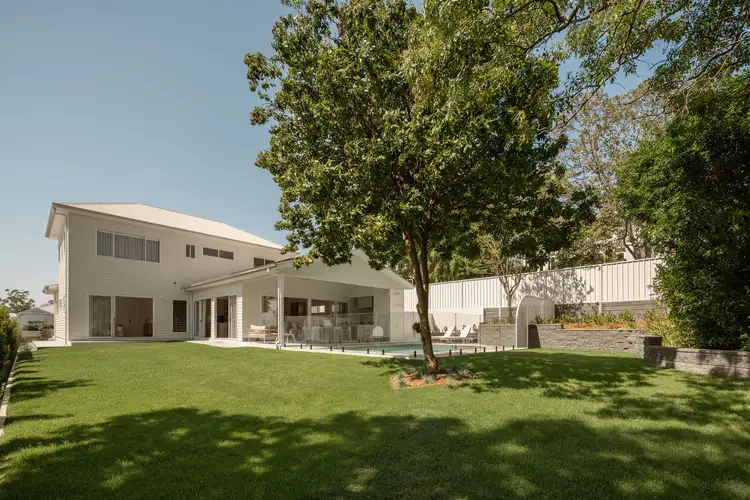
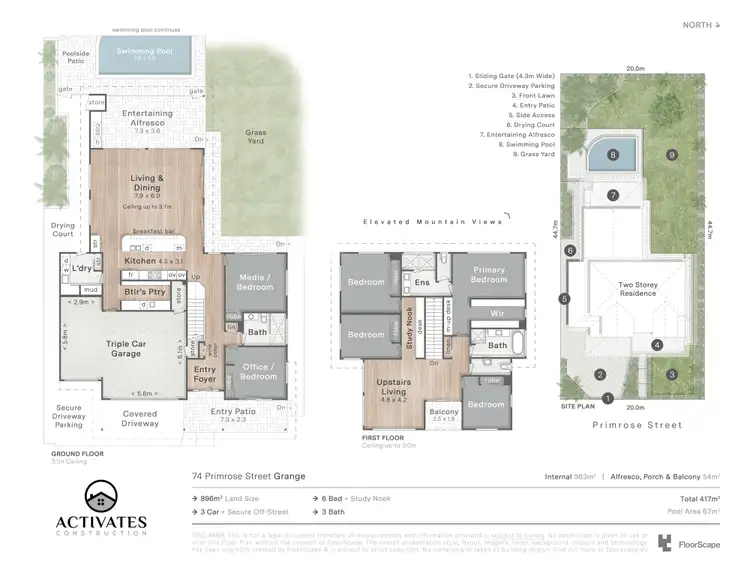




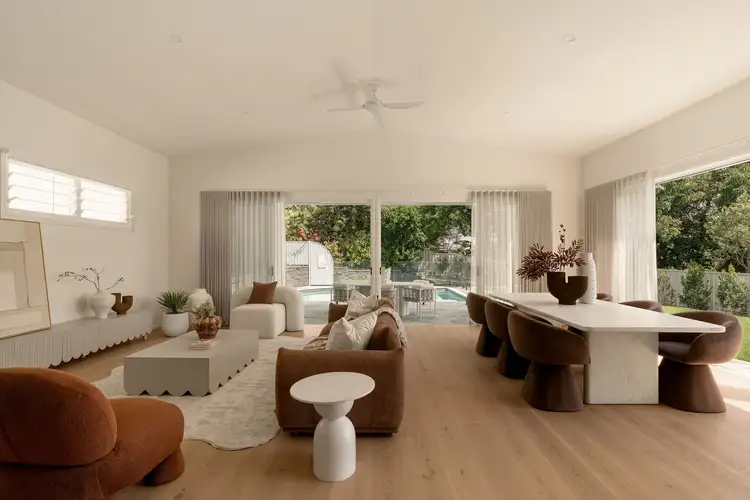
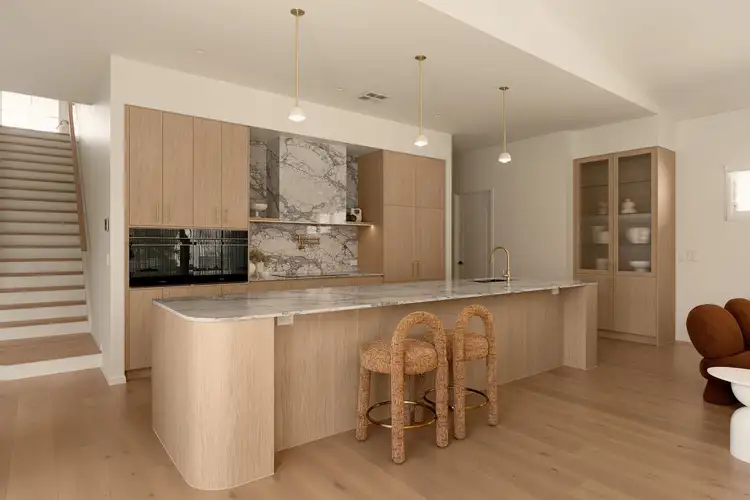
 View more
View more View more
View more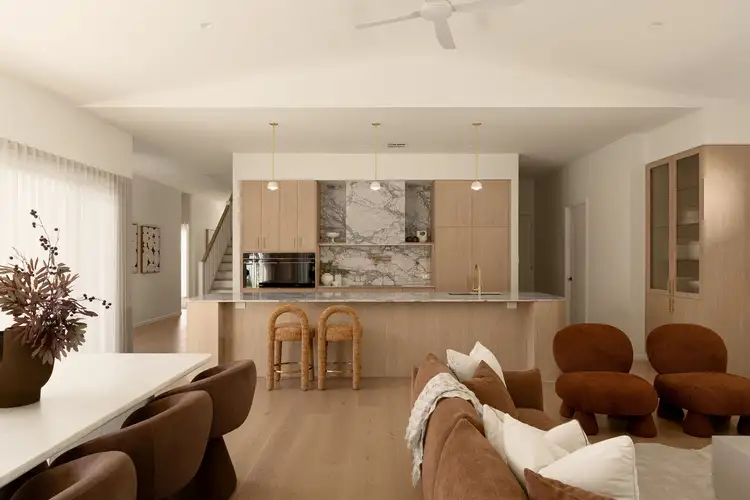 View more
View more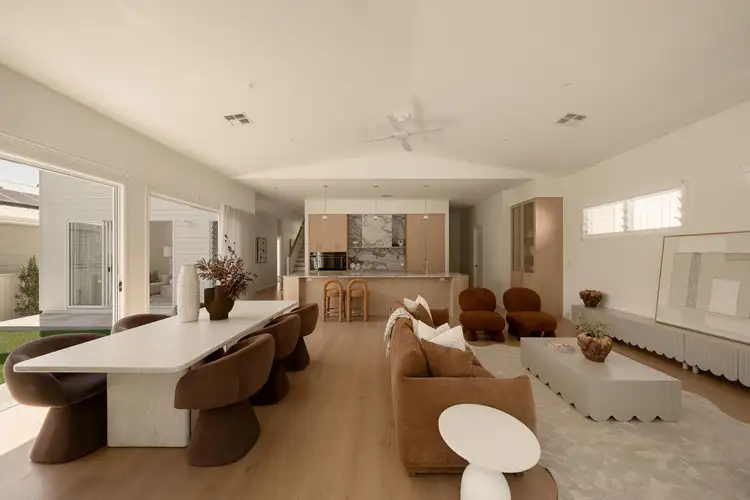 View more
View more
