Welcome to 74 Roxburgh Circle, Kinross!
Are you looking for the perfect family home? Look no further! This lovely home boasts four bedrooms, two bathrooms, multiple living areas and sits on a large 677m2 block. Located in the family-friendly suburb of Kinross this home is just a short drive from shops, great schools, the beach and more!
The property boasts a well-maintained exterior with attractive curb appeal. The front yard is landscaped with lush greenery, creating a welcoming entrance to the home. The front of the home features an attractive cream brick and tiled roof with a double garage with shopper’s entrance into the home.
Upon entering the property, you'll be greeted by a light and airy living space complete with hybrid timber look flooring, LED downlights and neutral décor.
To the front of the home you will find the spacious king-sized master bedroom equipped with beautiful timber look flooring, downlights, neutral décor, ceiling fan and a split system air conditioning unit. The master features a spacious walk-in robe and large ensuite complete with a huge shower, timber look vanity and toilet.
As you step through the hallway, you'll be greeted by an open and flowing kitchen/meals/ living area that is perfect for both everyday living and entertaining. This space boasts large windows that let in an abundance of natural light, creating a welcoming atmosphere.
The property boasts a beautiful, character-style kitchen that is sure to impress the keen cook. The huge chef’s kitchen is equipped with a four-burner stove top, oven, large pantry, dishwasher, microwave space and offers ample cabinet and counter space for all your culinary needs.
Towards the back of the home, you will find the three minor bedrooms, all generous in size complete with built in robes, downlights and ceiling fans. The second bathroom features a vanity, shower and bath. Down the hallway you will find a hidden spacious linen cupboard and a separate toilet.
One of the highlights of this property is its stunning backyard, perfect for entertaining or relaxation. It features a spacious alfresco ideal for hosting barbecues or outdoor gatherings, and a well-manicured lawn for recreational activities. The garden is beautifully landscaped, providing a peaceful retreat for the family.
Features include:
- Four bedrooms
- Two bathrooms
- Double garage with shopper’s entrance
- Large open plan living area
- Huge chef’s kitchen
- Spacious separate laundry with plenty of overhead cupboard space
- Freshly painted throughout
- Split system air-conditioning to master bedroom and main living area
- Ceiling fans to all bedrooms
- 677m2 land size
- 198m2 house size
- Built in 1999
Location (approx distances):
- 450m to Roxburgh Park
- 600m to Marmion Avenue
- 1.1km to Kinross College
- 1.2km to Kinross Primary School
- 1.6km to Macnaughton Park
- 2.1km to Kinross Central Shopping Mall
- 3.6km to Burns Beach
Be quick, this property won't last long! Call Emily today on 0434 862 029.
Property Code: 28677
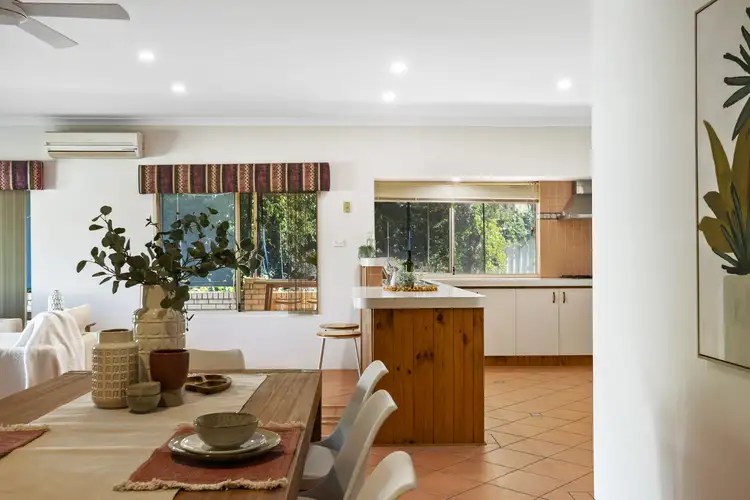
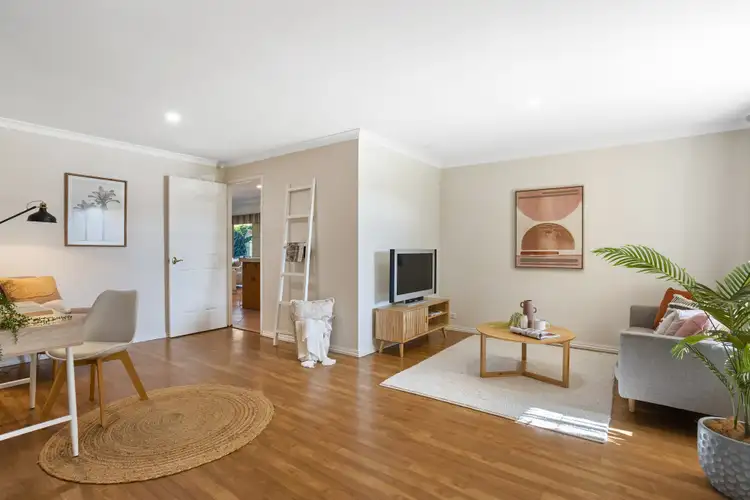
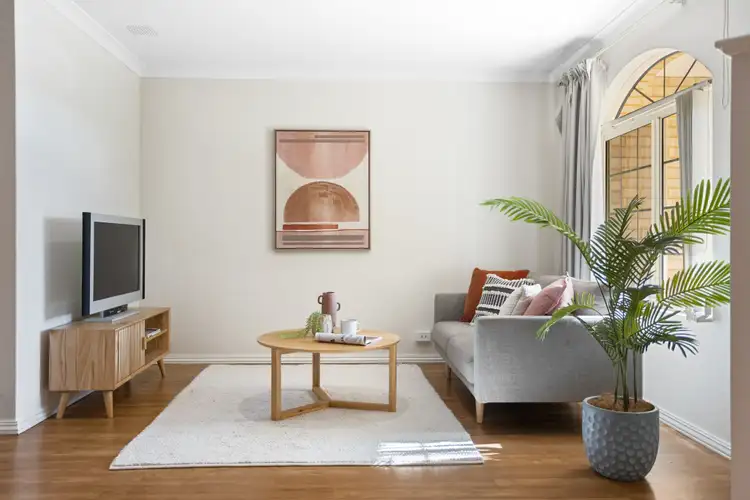
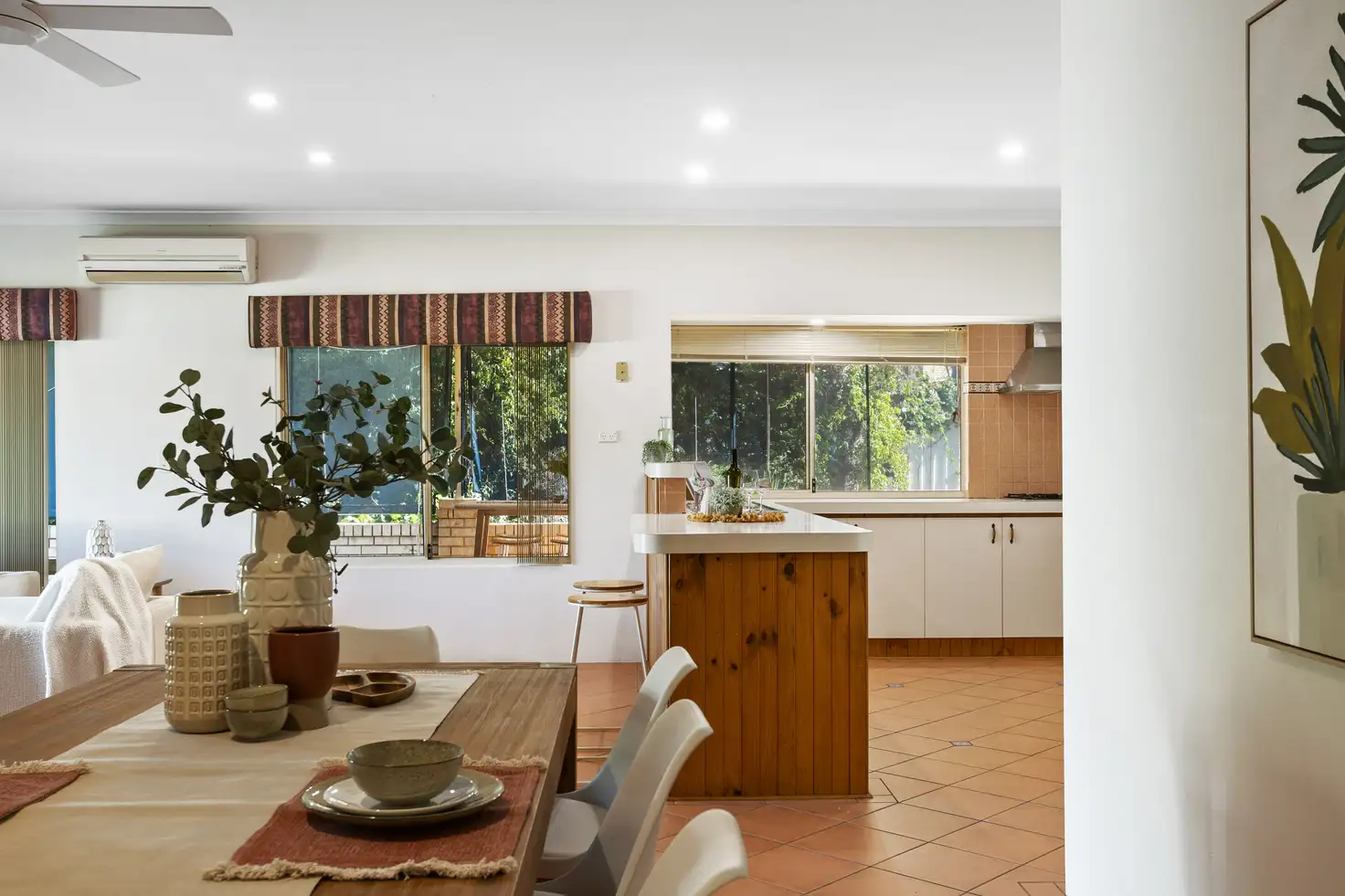


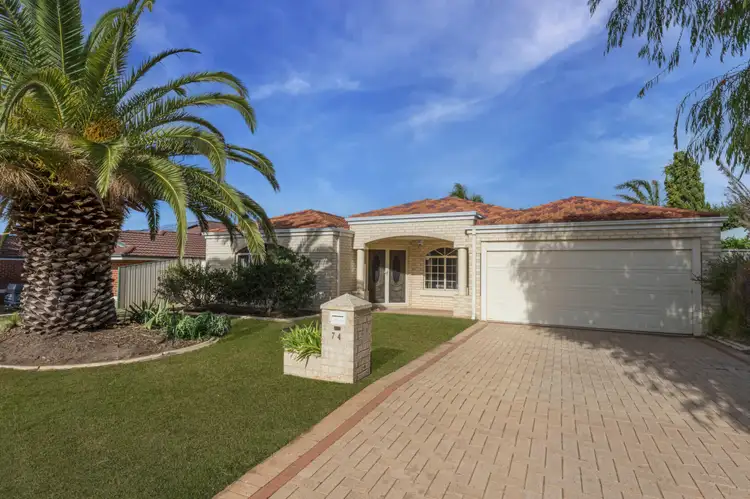
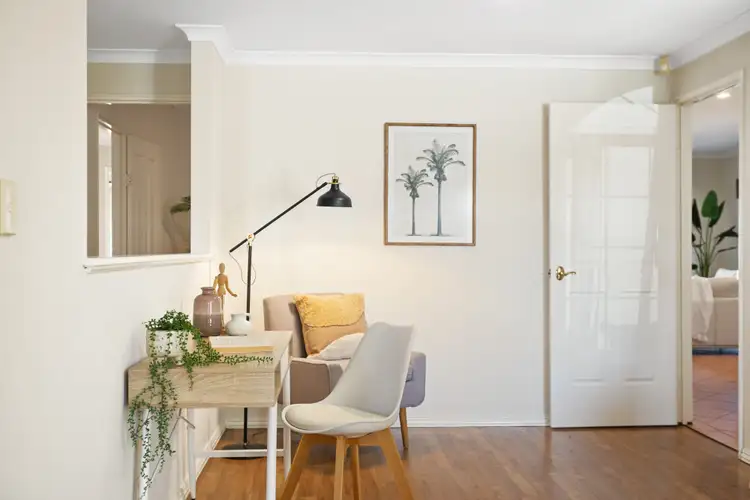
 View more
View more View more
View more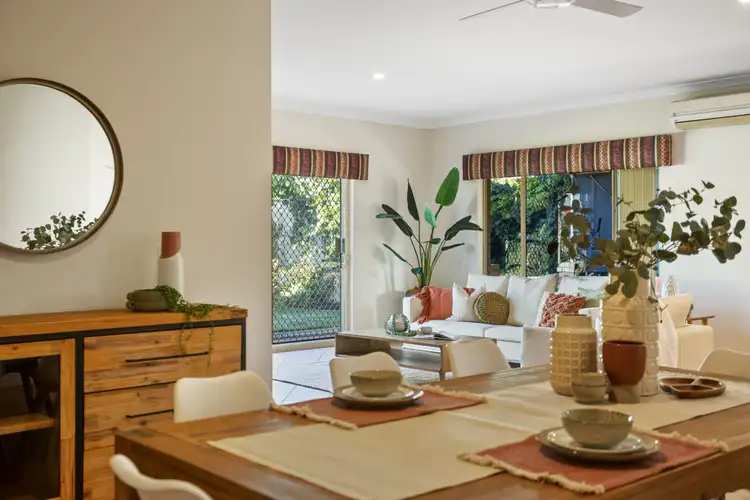 View more
View more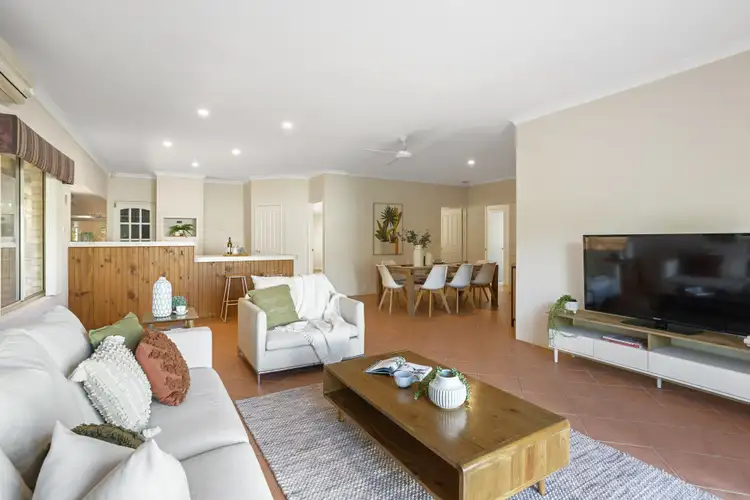 View more
View more
