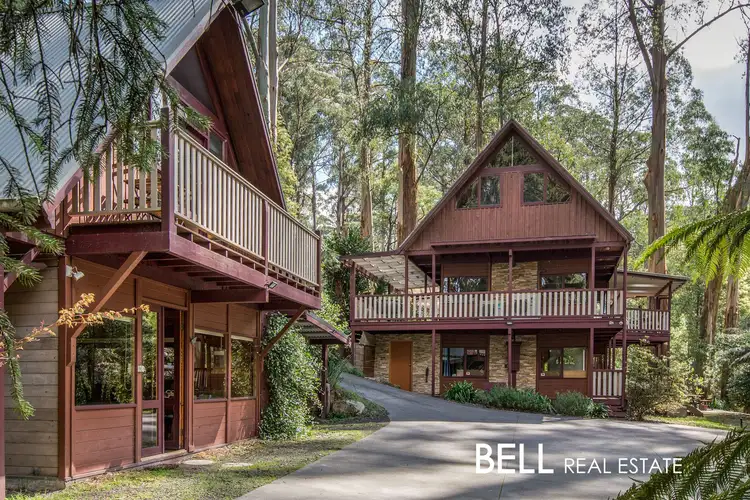Arrive via a private sealed driveway and find yourself swept into a world that feels part enchanted woodland, part timeless estate. “Amberloch” is not just a home, but a lifestyle brimming with opportunity - two cedar dwellings wrapped in a 5549m² (approx.) parcel of forest, where rhododendrons, camellias, and soaring tree ferns create a living cathedral. “Amberloch” is a sanctuary where seasons mark the rhythm of life, and where inspiration waits at every window.
The main house unfolds across three dramatic levels, each offering its own retreat-like space. On the entry level, exposed beams, earthy timbers, and windows encase the space enveloping you in forest views, whilst clerestory windows capture light and sky in the expansive living/meals area. A wood fire anchors the space with hearty warmth, whilst the slate-floored kitchen, where the Italian Bertazzoni 900mm cooker and Bosch dishwasher reside make the everyday feel a little more indulgent. Step out to a covered deck for a front row view of mother nature as you enjoy a morning brew.
Upstairs, two vast attic-style bedrooms feel almost whimsical, both with walk-in robes, the main with ensuite and an additional robe for unapologetic storage. Two cosy nooks invite study, play, or quiet retreat under the eaves. Downstairs, three more bedrooms, a timber-lined family bathroom, and a second living zone spill out to the alfresco area where long tables and laughter feel inevitable.
Beyond the main residence, the property offers a fully self-contained two-level cedar cottage - perfect as a B&B, an independent family residence, or permanent tenant. Add to that a large garden studio with power and sink (ideal as a yoga studio, creative workspace, or gym), a sauna for slow living, and a Honda GX 690 generator for peace of mind - it’s a lifestyle designed to be both enchanting and practical.
Here, the soundtrack is birdsong. Kookaburras, currawongs, rosellas, and king parrots pass through the canopy while mist curls through the fern gullies. Open lawns invite picnics and play, while the surrounding forest whispers its daily poetry. And while the setting feels deeply secluded, you’re just a scenic stroll from Kallista Village, Sassafras Creek, and Beagley’s Picnic Ground - coffee, cake, and creature comforts never far away.
At a Glance:
Sprawling cedar main home across three levels with five bedrooms, three bathrooms, and multiple living areas on 5549m2 approx.
Expansive living/meals with exposed beams, wood fire, clerestory windows, and a premium Bertazzoni cooker
Upper level with two huge attic-style bedrooms, walk-in robes, ensuite, and study/retreat nooks
Lower level with three bedrooms, family bathroom, and second living area opening to alfresco entertaining
Separate two-level self-contained cedar cottage - ideal for B&B or multi-generational living
Large powered garden studio with sink
Private sauna
Under-house workshop/storage
Peaceful 5000m² (approx.) allotment of lawns and garden rooms framed by tree ferns, rhododendrons, and camellias
Gas ducted heating, split system cooling/heating
Honda GX 690 generator
Two single carports plus ample off street parking
Strolling distance to Kallista Village, Sassafras Creek, and Beagley’s Picnic Ground
Disclaimer: All information provided has been obtained from sources we believe to be accurate, however, we cannot guarantee the information is accurate and we accept no liability for any errors or omissions (including but not limited to a property's land size, floor plans and size, building age and condition) Interested parties should make their own enquiries and obtain their own legal advice.








 View more
View more View more
View more View more
View more View more
View more
