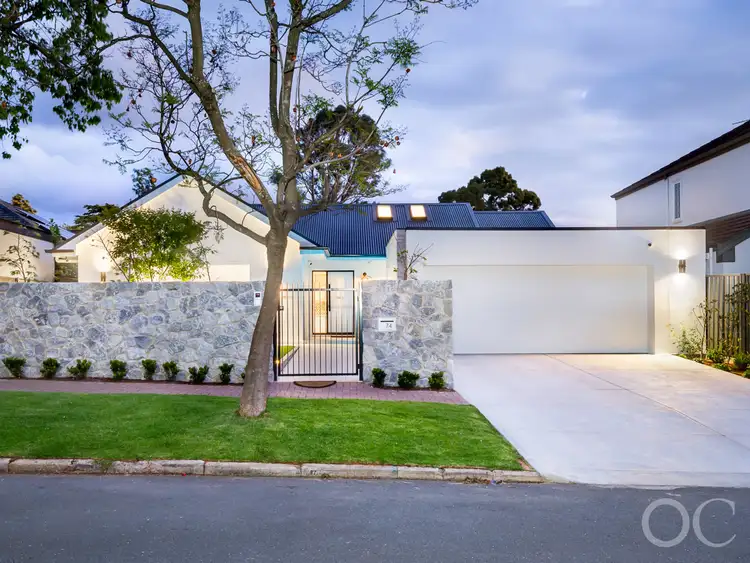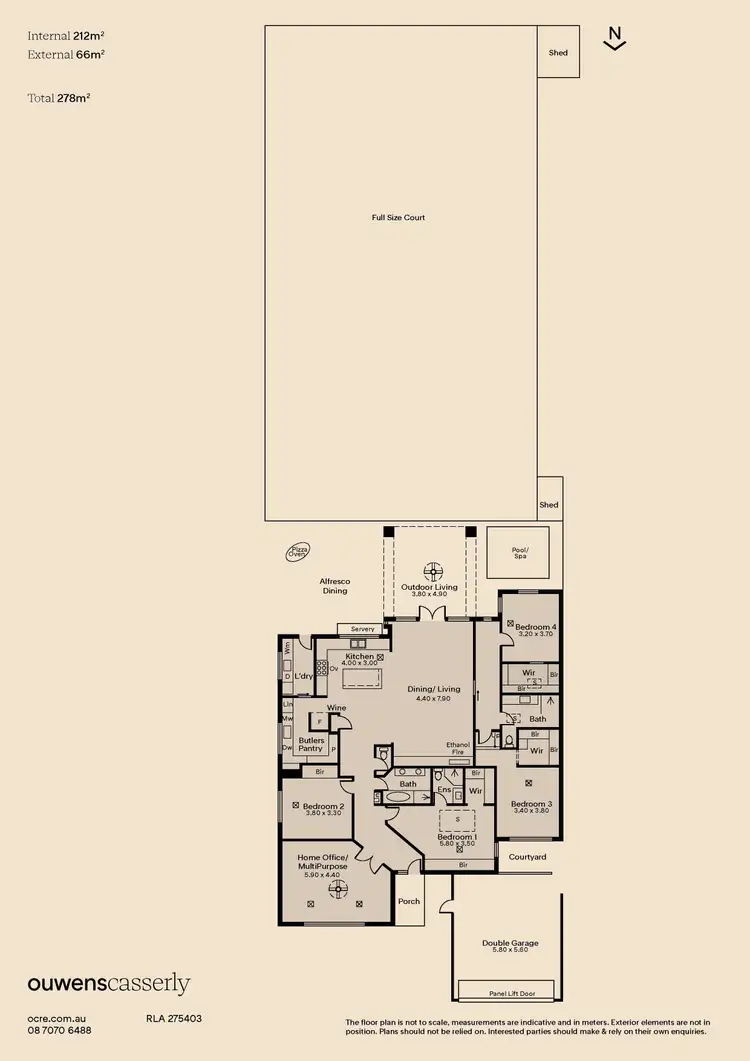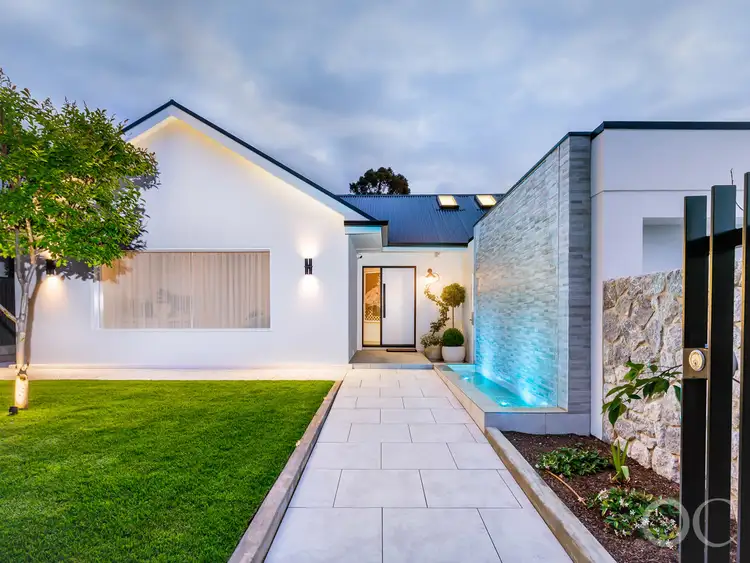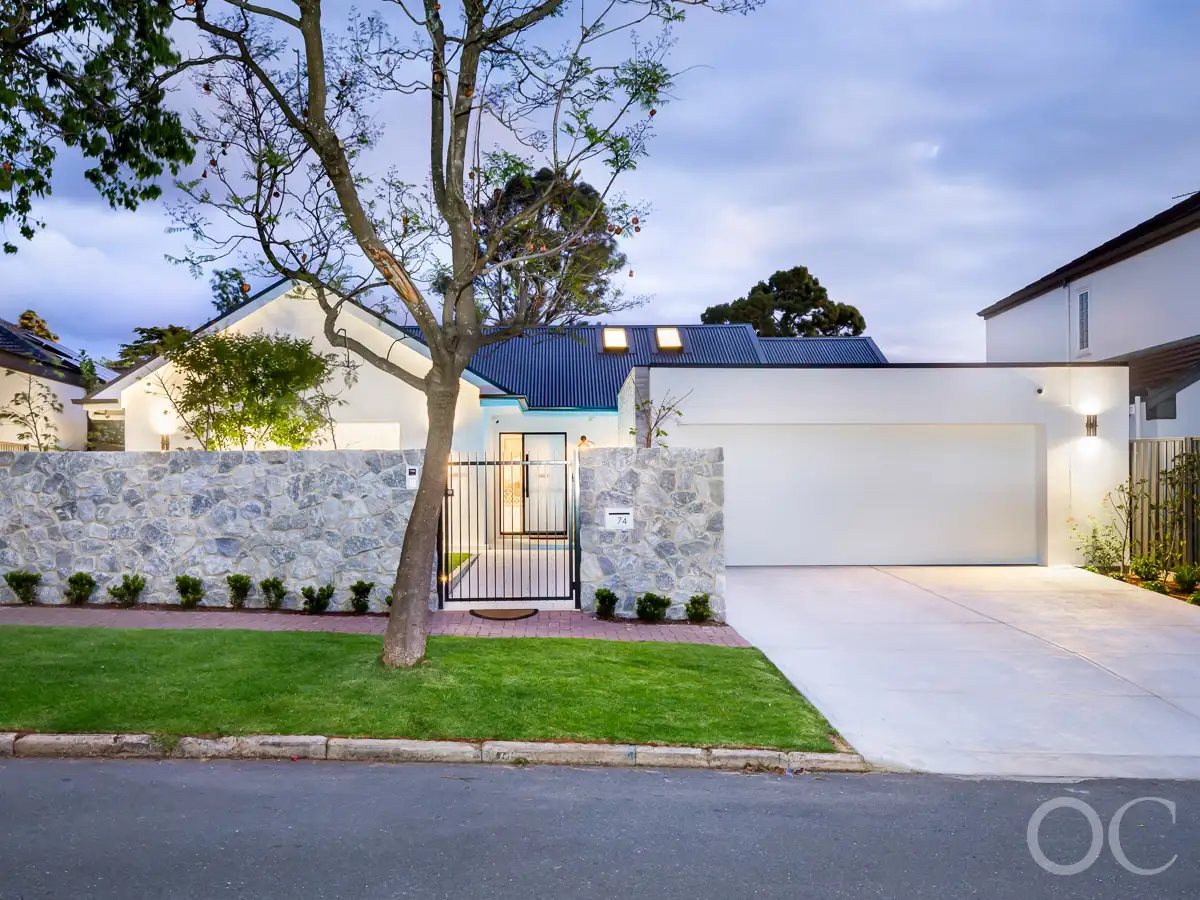Displaying a 'picture perfect' façade and a Vogue-inspired interior to match, this exceptionally well designed & re-furbished solid brick residence, offers a luxe look reminiscent of Mykonos in the Greek Islands, ideally suited to those seeking a 1st class lifestyle.
From the moment you arrive, there is instant WOW with the awe-inspiring architecture, automated irrigation to all landscaping and feature lighting.
The striking quartz stone fence includes a contrasting black iron, camera-intercom pedestrian gate offering automatic door release, which can also be controlled from your phone & viewed from anywhere in the world.
Step inside the private front garden and immerse yourself with the sense of tranquility, with the calming sounds of water trickling down the stunning, fully tiled, custom-designed water feature. Italian oversized tiles line the path, leading to the impressive entrance.
Open the door to fresh contemporary finishes and all-white wall décor, complemented by beautiful, engineered oak flooring & lighting options.
The well-considered floorplan provides a set of classic French doors opening to the large, multi-purpose room just left of entry, currently disposed as a large home office/retreat. Oversized picture windows invite ideal northern orientation and are furnished with 'Hotel Style' white linen curtains & automated block-out blinds.
Open the door to:-
- Gorgeous main bedroom with garden view, a sparkling en-suite bathroom, walk- in robe with wall of built-in robes, automated Velux roof window & an eye-catching cluster of contemporary light fittings
- Separate children's wing of accommodation
- 3 stylishly appointed bathrooms, guest powder room
- Stunning Chef's & Entertainer's Italian-marble kitchen, featuring an impressively large island bench/6-person breakfast bar, 2 top-of-the-range Smeg ovens, 900 mm wide induction cooktop & integrated dishwasher
- Servery from kitchen to 'al fresco' dining
- Butler's pantry fitted with extensive joinery & 2nd integrated dishwasher
- Recessed, glass-front custom-designed wine cellar/store
- Larger than 'standard' full-size tennis court, lined with new synthetic grass & including floodlit lighting
- Fully-tiled wellness plunge pool/spa, complete with wall-mounted (weatherproof) flatscreen television
- All-weather covered outdoor living, including pull-down shade-blinds
Close the door on:-
- The outside world, in your own cocooned sanctuary
- Only a 10-minute drive to the city (approx. 6 km's)
- Excessive gardening
- Renovating or building
Position perfect, close to popular private schools, including Loreto, St Peters, Prince Alfred Colleges, Pembroke School, shopping at nearby Burnside Village & The Parade Norwood.
Council – City of Burnside
Zoning - Suburban Neighbourhood
Year Built - 1959
Total Build area - 278m2 (approx.)
Council Rates - $3,371.50 per year
SA Water Rates - $366.24 per quarter (approx.)
Emergency Services Levy – $309.45 per year (approx.)
All information or material provided has been obtained from third party sources and, as such, we cannot guarantee that the information or material is accurate. Ouwens Casserly Real Estate Pty Ltd accepts no liability for any errors or omissions (including, but not limited to, a property's floor plans and land size, building condition or age). Interested potential purchasers should make their own enquiries and obtain their own professional advice. Ouwens Casserly Real Estate Pty Ltd partners with third party providers including Realestate.com.au (REA) and Before You Buy Australia Pty Ltd (BYB). If you elect to use the BYB website and service, you are dealing directly with BYB. Ouwens Casserly Real Estate Pty Ltd does not receive any financial benefit from BYB in respect of the service provided. Ouwens Casserly Real Estate Pty Ltd accepts no liability for any errors or omissions in respect of the service provided by BYB. Interested potential purchasers should make their own enquiries as they see








 View more
View more View more
View more View more
View more View more
View more
