Established lush trees and gardens shade the front of the house and provide subtle street appeal to this property, giving little away of what lies within. Located on the high side of this exclusive street in the highly sought-after suburb of Campbell, this stunning family home is sited on an 1139sqm block, backs onto reserve, offers privacy and luxury and resort-style living, and is truly a welcoming oasis for the family or the perfect escape for the busy executive couple.
Enter through the formal entry to the formal lounge and dining room or wander through to the large open plan kitchen and family room, both of which are light filled, bright and airy. Both kitchen and dining room have impressive views toward Mount Ainslie. All living areas open onto outdoor entertaining spaces surrounded by wonderful plantings - providing a soft green canopy and secluded privacy enabling you to fully relax by the glistening pool at the rear. Epitomising a lifestyle of undeniable sophistication with quality inclusions throughout, this home is truly a retreat in itself.
Internally, the home has a superior size main bedroom with updated ensuite, a walk in robe, plus views and access to the pool area. The home contains a further four bedrooms, three with built in robes with a rumpus room adjoining two of them. A perfect teenagers' haven!
At ground level there is garaging for two cars, with the ability to squeeze in a trailer if needed. Internal access is a great bonus, as are a large workshop space, extensive under-house storage, a study nook at the base of the stairs plus a large craft area/home office/gym.
Campbell has established itself as a premier Inner North suburb, located half-way between the Canberra Airport and the CBD, with easy access to all Canberra has to offer. Majura Shopping Precinct is easily accessed and Campbell has a vibrant shopping centre with new cafes popping up along Constitution Avenue as per Walter Burley Griffin's master plan.
Campbell has a range of quality public and private schools with readily available public transport or, if you prefer, Canberra's CBD is an easy walk.
Features Include:
- 5 bedroom, 3 bathroom home
- Generous main bedroom with updated en suite having underfloor heating and heated towel rail, a separate walk-in robe and doors to rear alfresco/pool
- Bedrooms two, three and four fitted with built-in robes
- Bedroom five or office/study
- Main bathroom, updated, with heated towel rail. Separate WC
- Formal lounge room with parquetry flooring, built-in bookshelves and ceiling fan
- Formal dining room with parquetry flooring
- Meals area off kitchen, tiled and with ceiling fan
- Family room with striking timber flooring and access to alfresco
- Kitchen with gas cook top, stone bench tops, dishwasher, walk-in pantry and stunning views
- Double glazed windows in kitchen/meals area
- Honeycomb blinds in kitchen and family rooms. Quality curtains and blinds in the rest of the house
- Light-filled and airy home
- Zoned ducted gas heating throughout
- Rumpus room upstairs, carpeted - as are all bedrooms
- Further bathroom upstairs servicing bedrooms three and four
- Split system air-conditioning in bedrooms three and four, upstairs
- Study nook at base of staircase
- Large, flexible use carpeted room with external access
- Under house tool room on concrete slab with power and lighting and further extensive storage
- Separate under house storage for garden and pool equipment
- Gas hot water
- Outdoor alfresco area adjacent pool
- Front deck, access off lounge room
- Generous fenced swimming pool
- Private, easy maintenance and established gardens - front and rear
- Rain-water tanks with 6.250kl total capacity
- Automatic watering systems front and rear
- Backing reserve
- Ample off street parking
- Two remote-controlled garages with internal entry and space for trailer, etc
- Children's cubby house
UCV: $854,000 (approx.)
Rates: $4748 per annum (approx.)
Land Size: 1,139m2 (approx.)
EER: 3.5
Living Area: 284m2 (approx)
Built: 1962
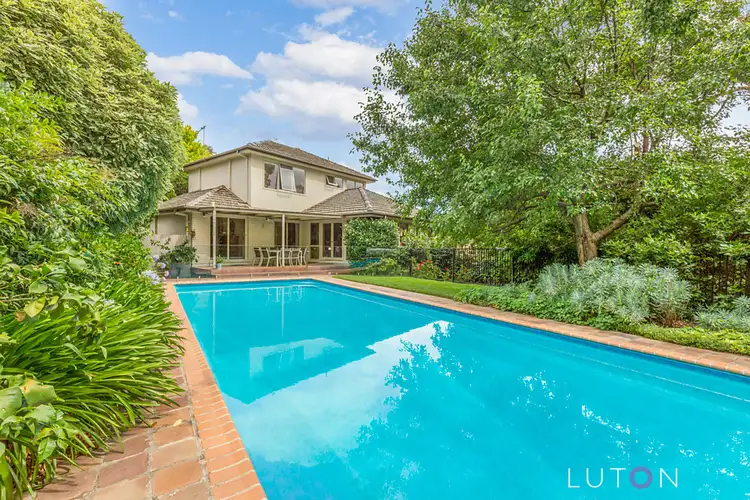
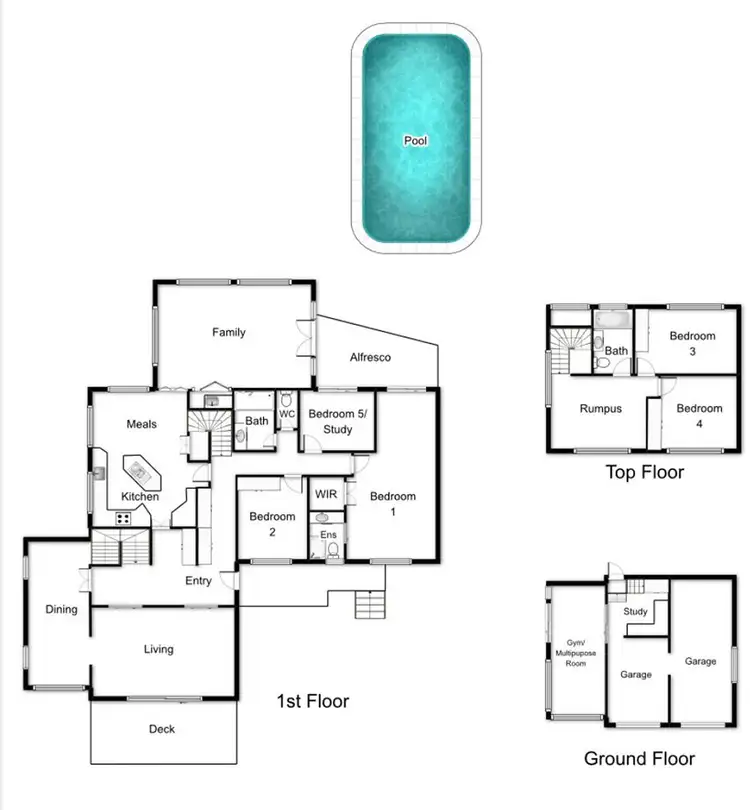

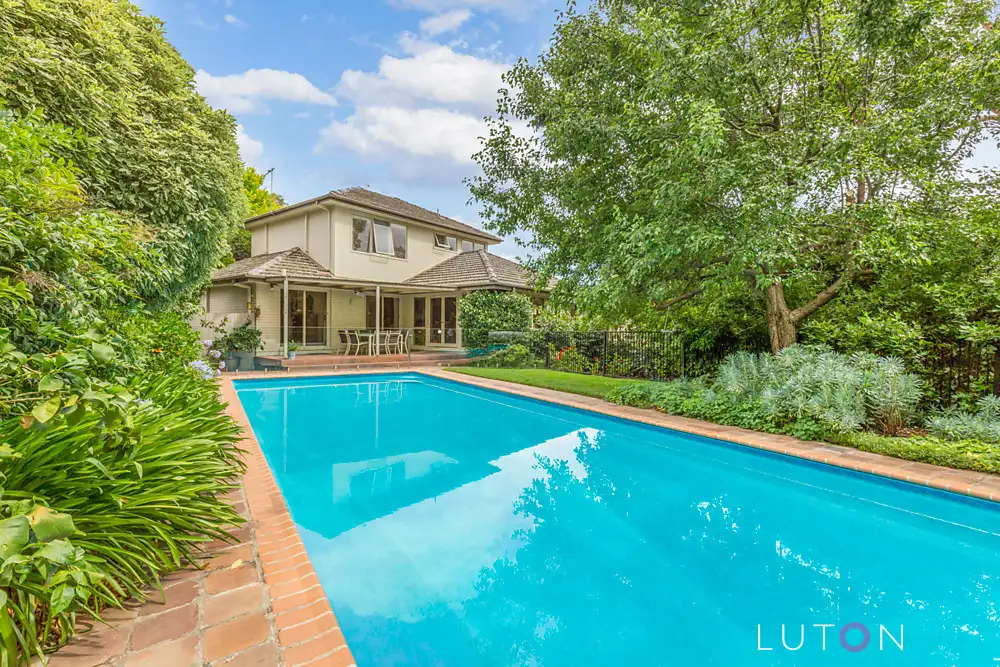


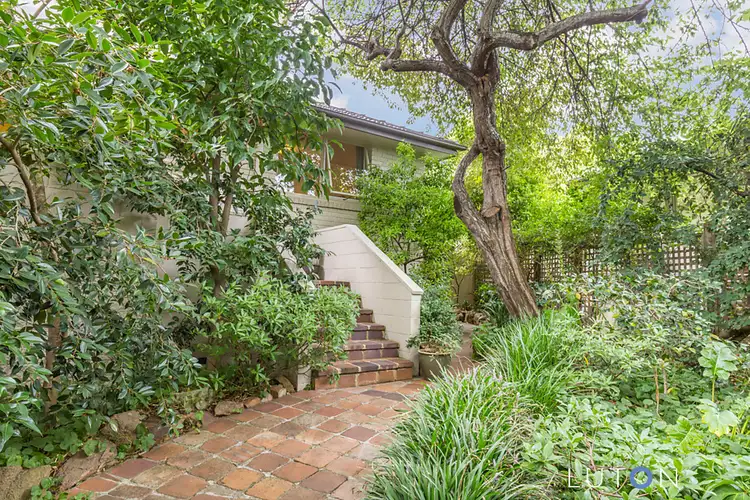
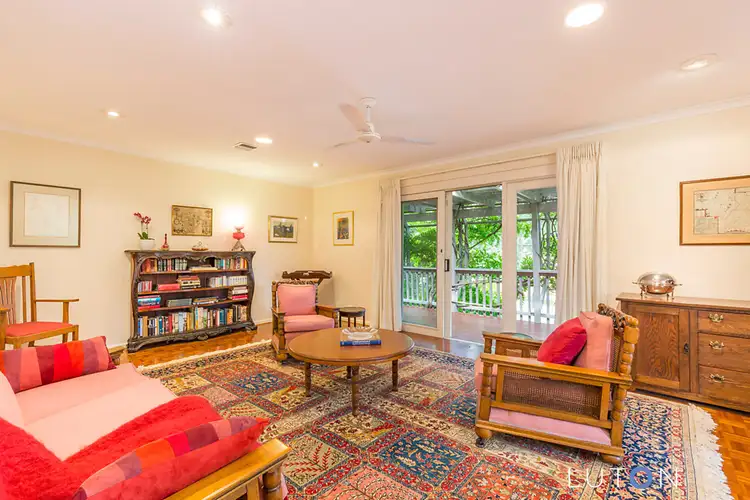
 View more
View more View more
View more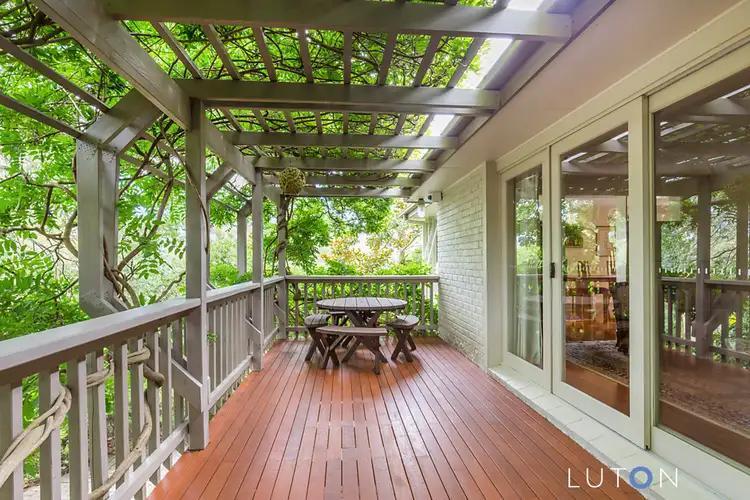 View more
View more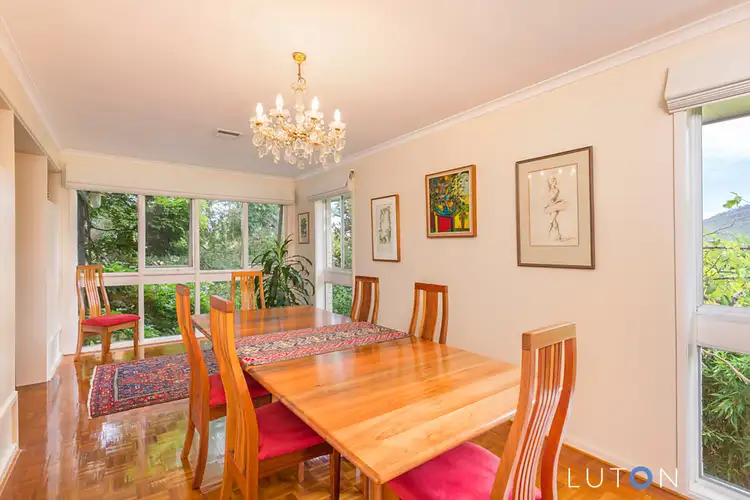 View more
View more
