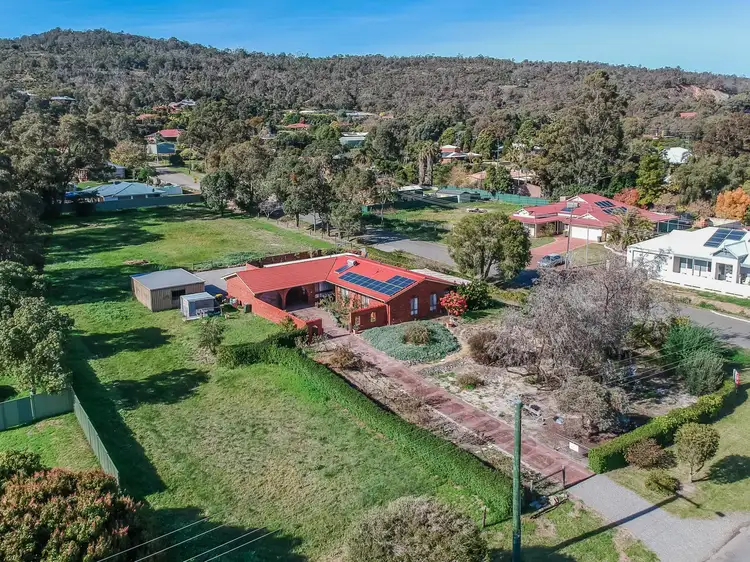In the heart of Old Byford Town is this charmer on 114 acres of wonderful land, with a generous 4 x 2 home including a below ground pool. The beautiful backdrop of the hills enhances this family home with so much potential. You may even be lucky to see occasional kangaroo grazing on the surrounding paddocks.
Built in 1977, and true to its time with charming classic archways and deep red brick, it has so much to offer a family. Complete with plenty of room to expand and for children to play, even the big boys and their toys have not been forgotten.
This home, whilst charming, does need some extra love and will be sold in an 'as-is' condition. Some minor fixes and fresh paint throughout, new floor coverings will do the trick initially. Then in time, you may want to renovate the kitchen, laundry, and bathrooms. Whilst everything functions as is, it is however not warranted. This home has some great features which were well ahead of its time for the 70s. It even has plenty of room for the motorhome, boats and all the extra toys!
EXTERNAL FEATURES:
- Zoned Urban Development (LPS3) - R2 Minimum 5,000sqm, landbank for future development, no building envelope, applications for a second dwelling will not be approved, as per research with council
- 5,046sqm (approx. 114 acres)
- Corner block - Linton St North (2 access roads)
- 12 Solar panels 3KV
- Roof treatment completed, and new gutters recently installed
- Solar Hart hot water system
- Mains gas connected
- Fenced below ground pool (has current inspection approvals)
- Outdoor entertaining area with gas bayonet for BBQ
- Septic system which has been emptied (Dec 2020)
- Workshop shed with roller door entry (6 x 9 m approx.)
- Drive through carport (4 car spaces) accessible from both streets, Walters Road and Linton Street
- Large paddock easy - ideal for bigger shed
INTERNAL FEATURES:
- 4 Bedrooms, 2 bathrooms, kitchen with meals and family room, separate formal dining, and lounge
- Private front entry with 2 storage areas including a closet for hanging coats and separate shelving
- Hallway with access to all bedrooms, laundry, separate toilet, main bathroom, family, and formal dining
- Kitchen - 5 gas burner hob cooktop, electric wall oven, space for microwave oven, breakfast bar, pantry, meals, and family room with exit to outdoor entertaining area and swimming pool
- Master bedroom has ensuite with separate shower and toilet
- Direct access from the master bedroom to the enclosed patio
- Good size laundry with room for a chest freezer or extra storage area, exit to outside drying, and lawn area
- Security system
- Daikan ducted reverse cycle air conditioner
For more details contact Heather 0407 252 248 or Colin 0438 657 849
e: [email protected]
INFORMATION DISCLAIMER: This document has been prepared for advertising and marketing purposes only. It is believed to be reliable and accurate, but clients must make their own independent enquiries and must rely on their own personal judgement about the information included in this document.








 View more
View more View more
View more View more
View more View more
View more
