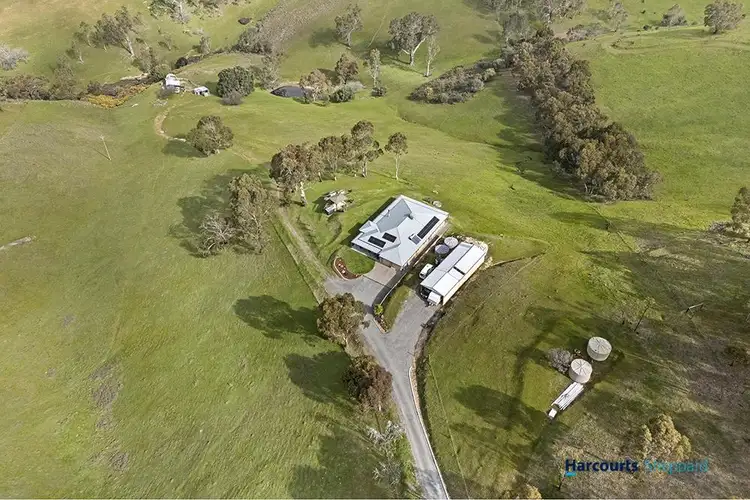Offers Closing 28/10/2025
A Hills Retreat with Space, Views & Lifestyle Potential
Set high in the scenic Adelaide Hills, 74 Warner Road, Upper Hermitage offers an exceptional blend of privacy, comfort, and breathtaking views. Elevated to capture sweeping vistas across rolling hills, this property provides a lifestyle of space and tranquility, all just a short drive from the city.
The residence was built in 2002 by Distinctive Homes and has since been immaculately maintained. Inside, the open-plan living and dining area is warmed by a slow-combustion fireplace, with large windows framing the natural outlooks. A well-equipped kitchen with quality appliances and abundant storage forms the heart of the home, designed for both everyday family life and relaxed entertaining. The home features four generously proportioned bedrooms, each designed for comfort and functionality. Three of the bedrooms include built-in robes, offering practical storage while maintaining a sense of space and ease.
The main bedroom is a true showpiece, a sanctuary of epic proportions that rivals many modern homes in both size and design. It boasts an expansive walk-in robe larger than many contemporary walk in's. The ensuite is equally impressive, designed to offer a luxurious retreat within the home. A striking wall of windows frames the main bedroom, offering uninterrupted views of the rolling hills and landscape, a serene and inspiring backdrop for both morning light and evening calm.
Gardens & Grounds
Set on approx. 8.07ha (80,716sqm), the property extends far beyond its immediate gardens, with established plantings, lawns, and outdoor entertaining zones designed for both leisure and lifestyle. An established driveway leads from the front gate to the back fence, past fruit trees - including Satsuma, apple, peach, and cherry - while a dam (providing year-round water in most seasons) enhances the self-sufficiency of the grounds.
Fully automated front gates, expansive shedding, a shearing shed and LPG gas connection make this a truly functional holding, while 6 large rainwater tanks (with fire pump), solar power, and a quarterly serviced Bio Cycle septic system support sustainable living. Slashing equipment is also included in the sale (if applicable), ensuring the property is ready for its next chapter.
Parking & Practicality
For vehicles, hobbies, or business pursuits, the property offers outstanding infrastructure. Multiple garages and expansive shedding provide ample room for cars, caravans, boats, or machinery, with the grounds fully fenced both around the home and along the perimeter.
A Lifestyle Address
Whether as a family retreat, a working property, or an entertainer's escape, 74 Warner Road delivers an enviable lifestyle. With its elevated position, established amenities, and endless potential for future possibilities, this is a rare opportunity to secure a slice of the Adelaide Hills - a place where space, serenity, and convenience come together in perfect harmony.
Features We Love:
- Fully automated front gates
- Combustion fire place
- 5x 23000 litre and 1x 5000 litre water tanks.
- Solar power system 6.6 kilowatt 15 x 400 watt panels
- Fire pump (fire hydrants strategically positioned around the home)
- Licensed Bore Water
- Elevated position with sweeping views of rolling hills
- Expansive, established shedding
- Fully fenced around the home and property perimeter
- Shearing shed / woodshed
- Dam providing year-round water supply (in most seasons)
- LPG gas connection
- Slashing equipment included with sale (if applicable)
- Established fruit trees including Satsuma, apple, peach, cherry, and more
- Quarterly serviced Bio Cycle septic system
Property Information:
CT: 5469 / 769
Land size: 8.001ha
NIL easements
Zone / Subzone: Productive Rural Landscape
Build Year: 2002 Distinctive Homes
All information provided has been obtained from sources we believe to be accurate. However, we cannot guarantee its accuracy and accept no liability for any errors or omissions (including, but not limited to, property land size, floor plans, and building age/condition). Interested parties are advised to make their own inquiries and seek independent legal and financial advice.
AGENT: SHANE BOON 0421674905 RLA: 324145








 View more
View more View more
View more View more
View more View more
View more
