THE BRAD WILSON TEAM & RAY WHITE ALLIANCE ARE EXCITED TO PRESENT 74 WILDFLOWER, UPPER COOMERA, TO MARKET!
INSPECTIONS AVAILABLE PRIOR TO ONLINE AUCTION, CONTACT US TODAY TO REGISTER FOR THE OPEN HOME - ATTEND IN PERSON OR VIRTUALLY VIA OUR ONLINE INSPECTIONS!
Delivering modern comfort, functional family living and exclusive outdoor appeal, this neat residence in the coveted Highland Reserve pocket promises the perfect blend of lifestyle and location. Primely positioned with only one neighbour, the abode offers a thoughtfully designed layout across a distinct dining and living zone, four bedrooms and two bathrooms, all enhanced by contemporary finishes and a seamless connection to outdoor entertaining.
At the heart of the home lies a spacious open-plan kitchen, living and dining area, complemented by sun-drenched interiors and multiple sliding glass doors that open out to a covered decked area. The kitchen promotes practicality and style, fitted with stainless steel finishes, ample cabinetry, electric cooking and laminate benchtops ideal for effortless everyday living and entertaining. The lounge room adds flexibility for growing families or quiet relaxation, while split-system air-conditioning ensures year-round comfort.
Privately positioned at the front of the home, the master suite features a walk-in wardrobe and well-appointed ensuite, while three additional bedrooms each include built-in wardrobes and ceiling fans. Outdoors, the fully-fenced backyard offers both space and privacy with established gardens, and an expansive balcony ideal for weekend barbecues or relaxed afternoon gatherings.
Our auction process provides complete transparency and is an easy way for you to secure your dream home. This is a fantastic chance for any cash or pre-approved buyer, register your interest TODAY by contacting Brad or Ella to book your inspection time.
Features include:
• Kitchen capturing laminate benchtops, a double stainless sink, neutral white and beige cabinetry, an electric cooktop, oven and dishwasher
• Tiled dining room with a ceiling fan, air-conditioning and sliding door out to the grassed area
• Carpeted, light-filled lounge room adjacent to the dining with a sliding door providing effortless access to the deck
• Master bedroom offering a modern ensuite bathroom and walk in wardrobe
• Three additional bedrooms with carpets, ceiling fans, built in wardrobes and horizontal blinds
• Main bathroom fitted with a bathtub, laminate top vanity and enclosed shower with detachable stainless steel shower head
• Separate toilet
• Laundry situated in the garage
• Decked entertainment area with a ceiling fan
• Cat enclosure around outdoor entertainment area
• Fully-fenced yard, ultimate privacy with established gardens and only one neighbour
• Double car garage, plus additional driveway parking under double shade sail
• Split-system air-conditioning in the living room and two bedrooms
• Ceiling fans throughout
• Security screens on all doors and windows
• Natural gas hot water
• NBN (FTTP)
• Built 2012
• Rendered brick walls, timber frame and Colourbond roof
• Vent-A-Roof roof ventilation system
• 2.4m ceilings
• 5,000L water tank, brand new with pump and inverter, connected to washing machine, toilet and external taps
• Fruit trees in backyard
• South facing
• 507m2 block
• Outlook to the park
• Physical termite barrier
• Council Rates approximately $1,150 bi-annually
• Water Rates approximately $240, plus usage, per quarter
• Owner occupied
Why do so many families love living in Highland Reserve?
• No body corporate
• High performing Highland Reserve State School
• Beautiful lakeside with boardwalk
• Precinct with dance schools, health services, cafes, day care and before and after school care and markets
• Tennis courts
• BBQ facilities
• Dog off-leash area
• Children's playgrounds and 190 hectares of parkland
• BMX track
• Park run events
• 10-minute drive to Coomera Westfield Shopping Centre
• 8-minute drive to M1
Disclaimer: This property is being sold by auction or without a price and therefore a price guide cannot be provided. The website may have filtered the property into a price bracket for website functionality purposes.
Important: Whilst every care is taken in the preparation of the information contained in this marketing, Ray White will not be held liable for the errors in typing or information. All information is considered correct at the time of printing.
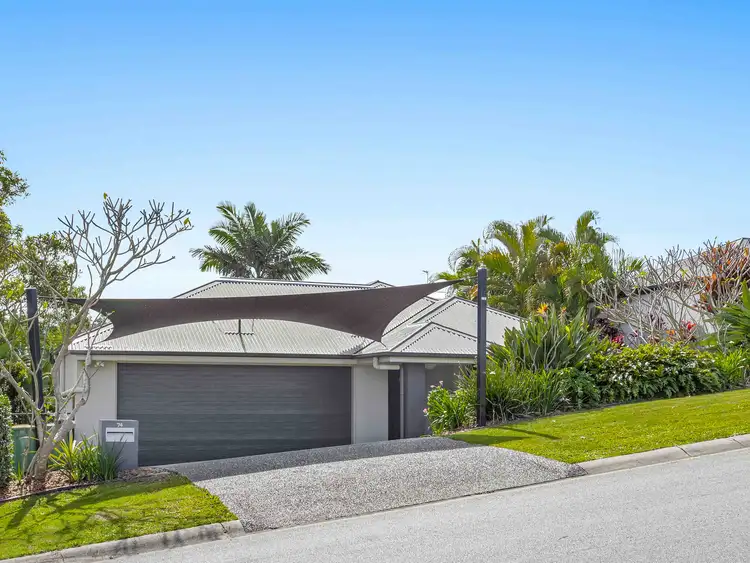
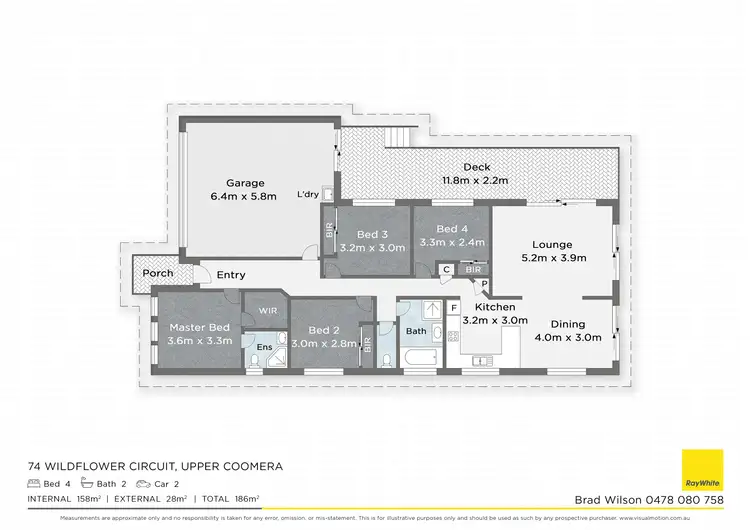

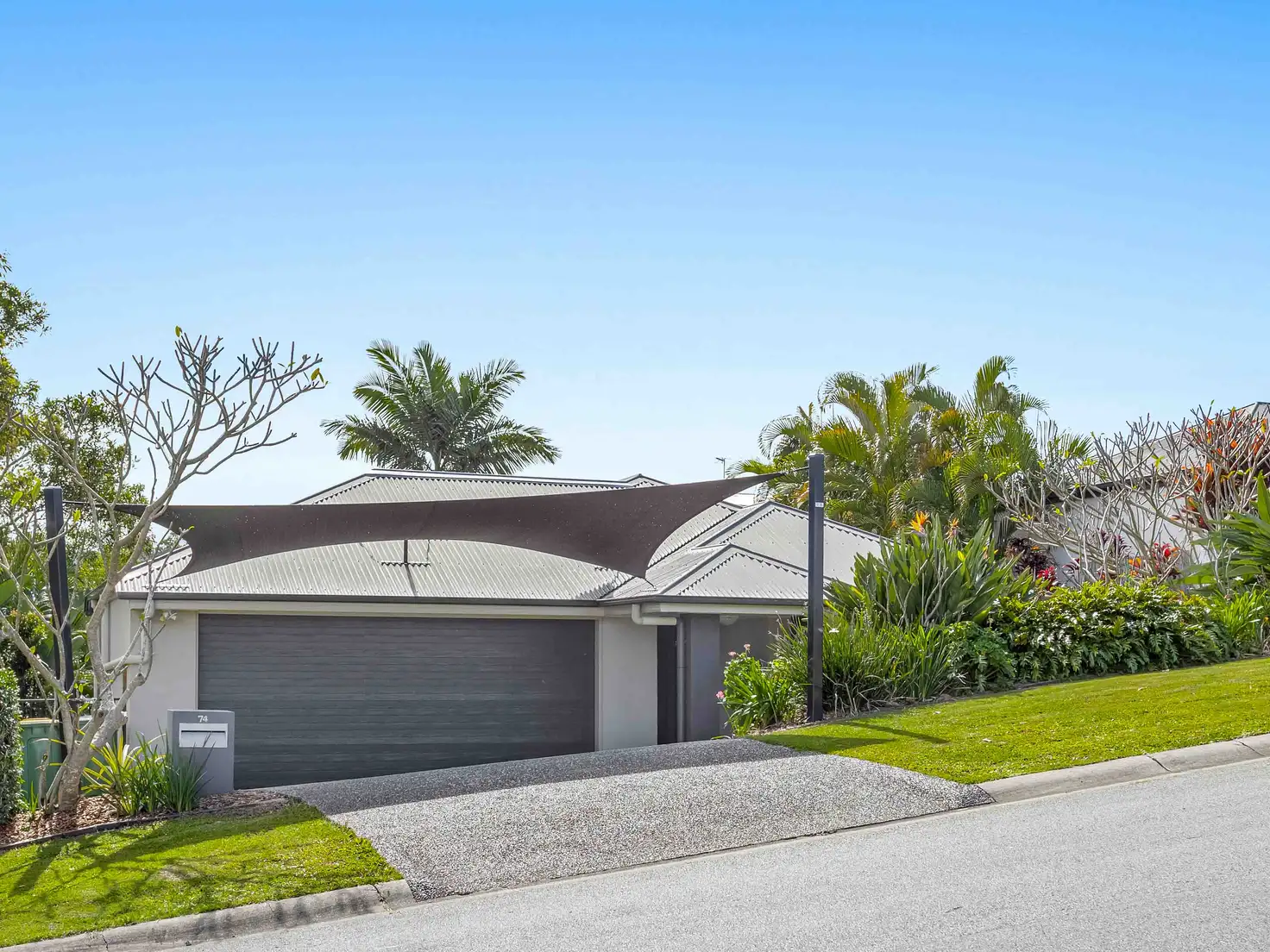


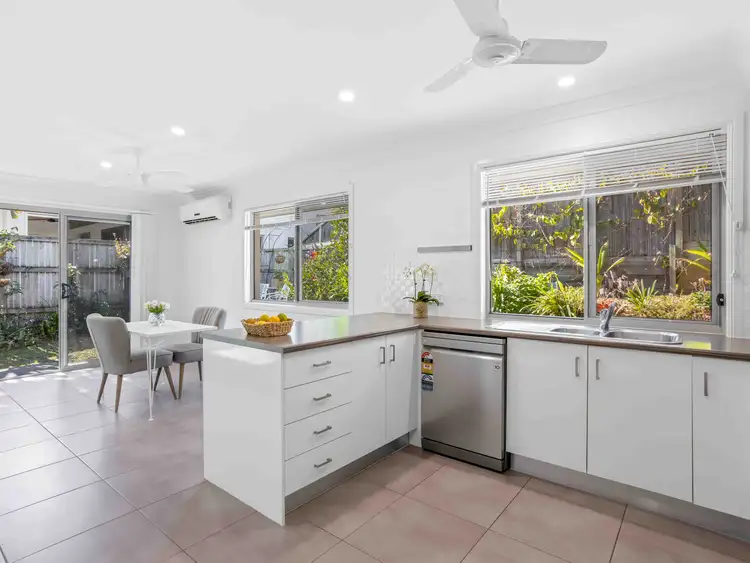
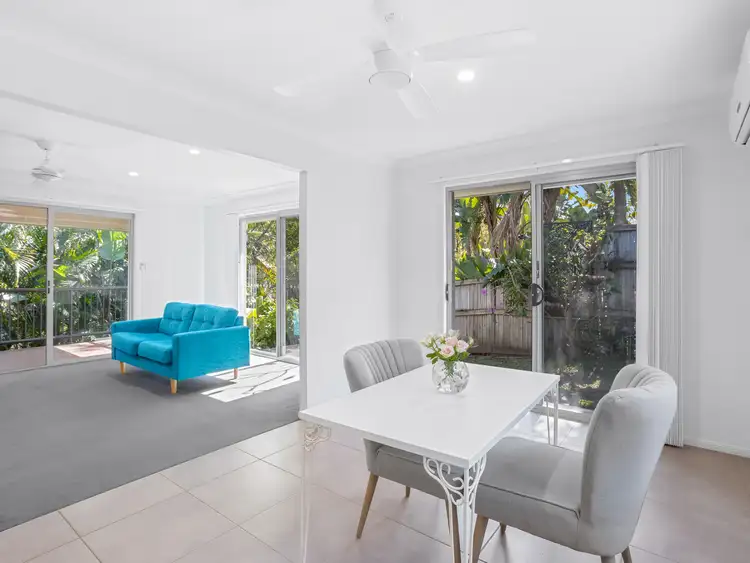
 View more
View more View more
View more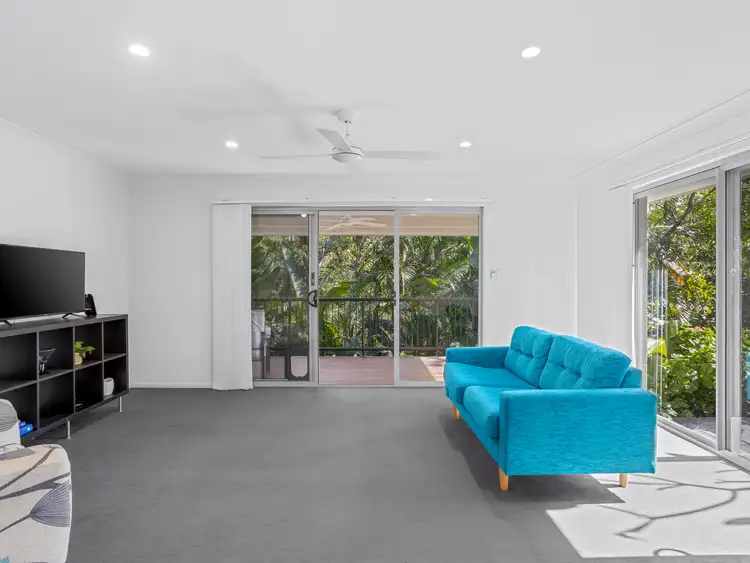 View more
View more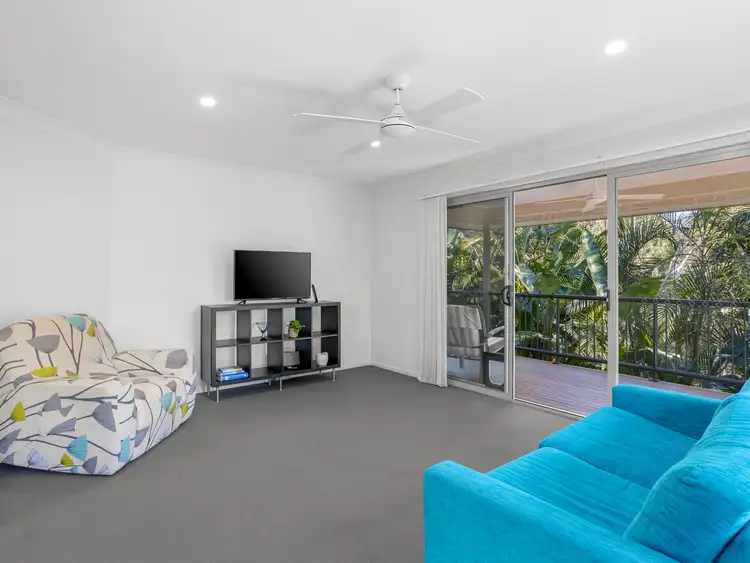 View more
View more
