High quality, 3 level, Hampton's style residence
On 12 acres with established gardens
Stunning creek frontage with swimming holes
Breathtaking hinterland and creek views
Large Hampton's country kitchen
Separate one bedroom studio pavilion
Separate two bedroom guest accommodation
12 metre, solar heated, magnesium pool
15 minutes to Ballina & 25 minutes to Byron Bay
This palatial estate is nestled on 12 acres of established gardens where it commands stunning views across the surrounding hinterland. Belmura is a three level executive residence that offers security, peace and tranquility.
A long, tree lined private driveway meanders through the botanic style gardens of flowing lawns and established trees to the magnificent residence.
On the top level is the master suite which boasts a beautiful new en-suite with granite benchtops and is serviced by a large, fully-fiitted dressing room and private balcony. Also on this level are two further bedrooms, a family bathroom and a shower room.
The centre level houses a formal living room with high ceilings and an open fireplace adjoining a formal dining room. A new Hampton's country kitchen has recently been installed on this level that features Caeserstone finishes, butler's pantry and top of the range appliances. Also on this floor is the entry foyer, guest powder room and a further two living areas. A casual living area is complemented by a snooker table area with study nook, wet bar with glass washer, wine fridge and two door refrigerator. The middle level also features air conditioning and solid timber floorboards throughout. Cedar French doors lead onto a wide, fully covered veranda which affords breathtaking tree lined views over the established gardens and lawns.
The lower level provides a guest bedroom, which has a large full bathroom. Also on this level is a cellar, an additional storage room, and a well sized laundry with two sinks and additional storage.
A triple garage with built-in storage provides direct access into the home and rear balcony/entertainment area. Outside, a 12 metre magnesium swimming pool takes centre stage. Solar heated and recently installed, the pool boasts bubblers, waterfalls, spa jets and mosaic tiling. Wide, fully-tiled, travertine sandstone entertaining areas surround the pool area.
Belmura also features a separate, self-contained, one-bedroom guest pavilion with balcony, walk-in pantry, bathroom and separate laundry facility. The pavilion could easily be used for income potential by renting out separately. There is also a separate two bedroom guest accommodation, currently tenanted by a professional couple, located between the main residence and the large machinery shed.
Other features include LED special effects lighting, a pure tech infrared water filtration system, three phase power, 155,000L in-ground concrete tank and an 18.5kw solar system with inverters.
Belmura presents a stunning opportunity to purchase an executive style, private rural retreat.
For more information, please contact Gary Brazenor on 0423 777 237
Property Code: 712
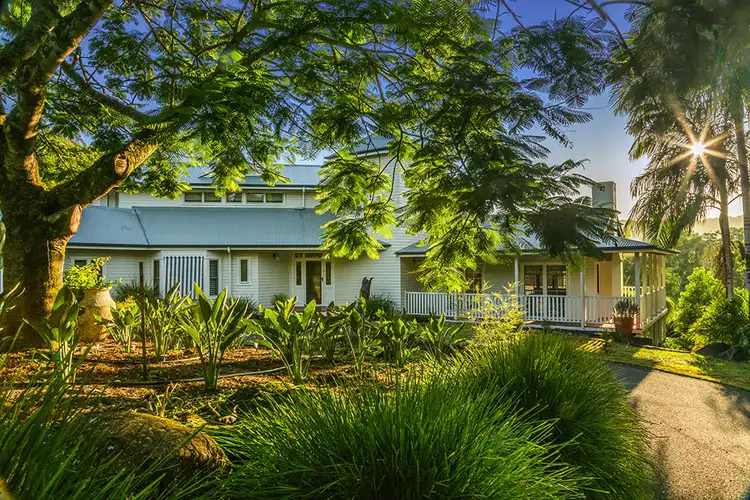
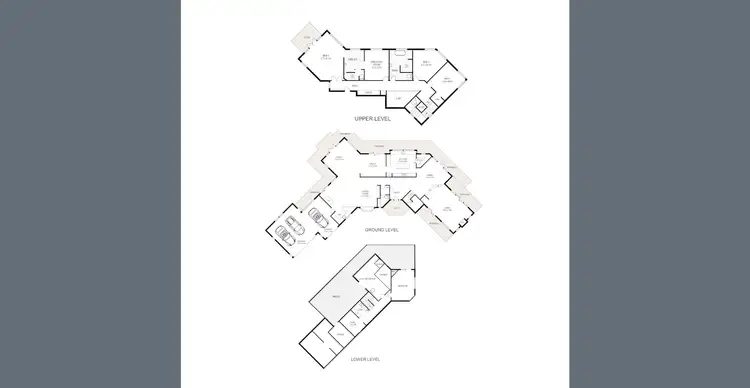
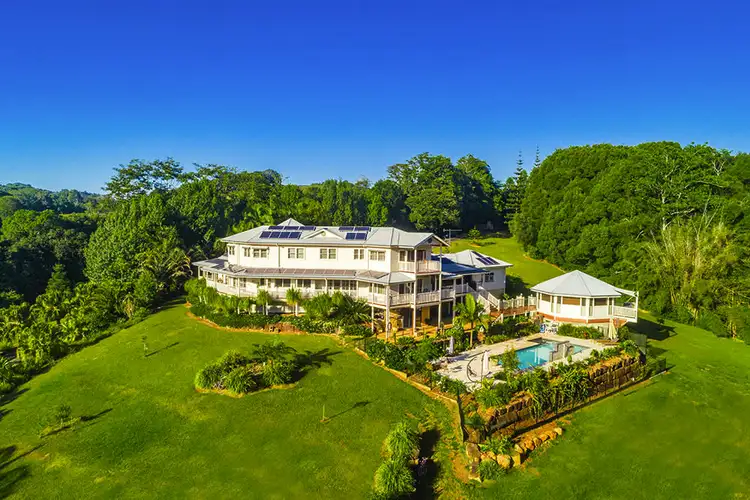
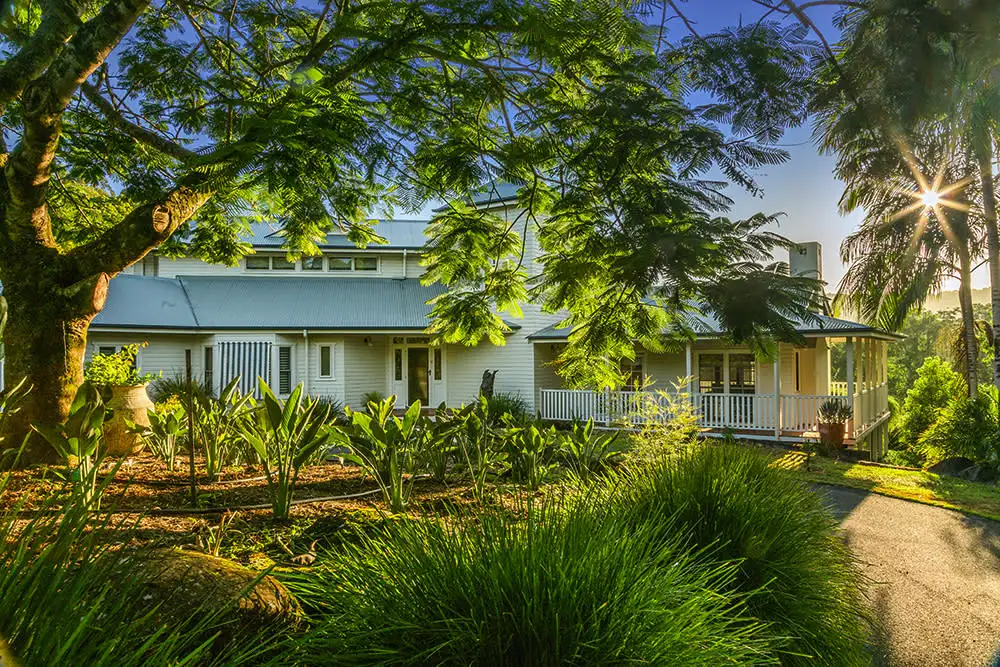


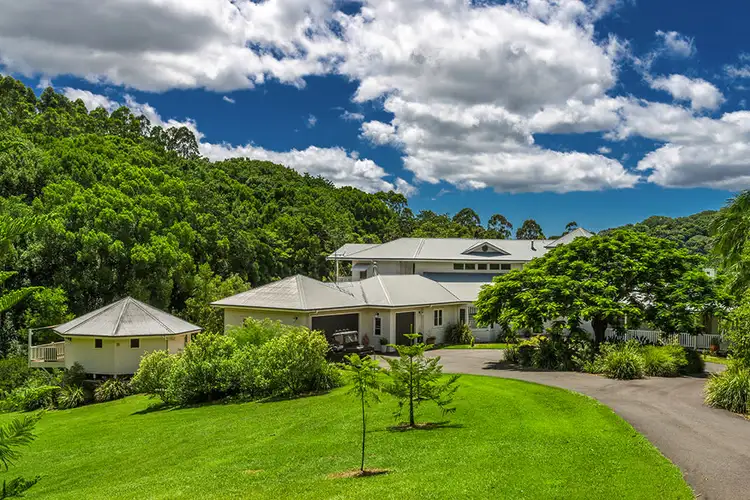
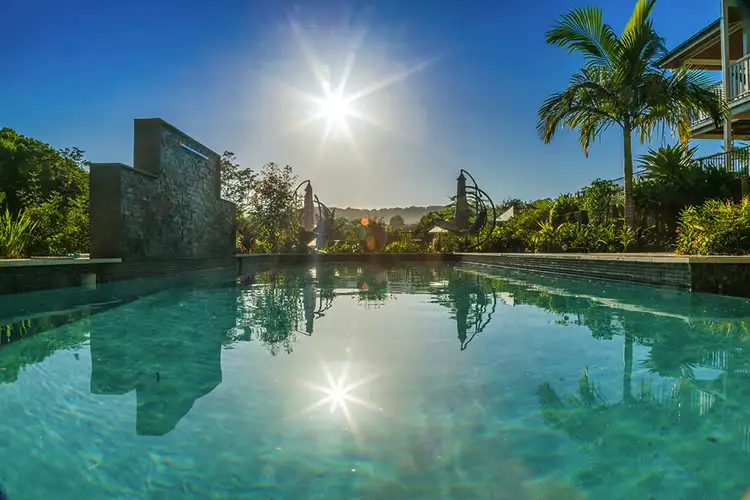
 View more
View more View more
View more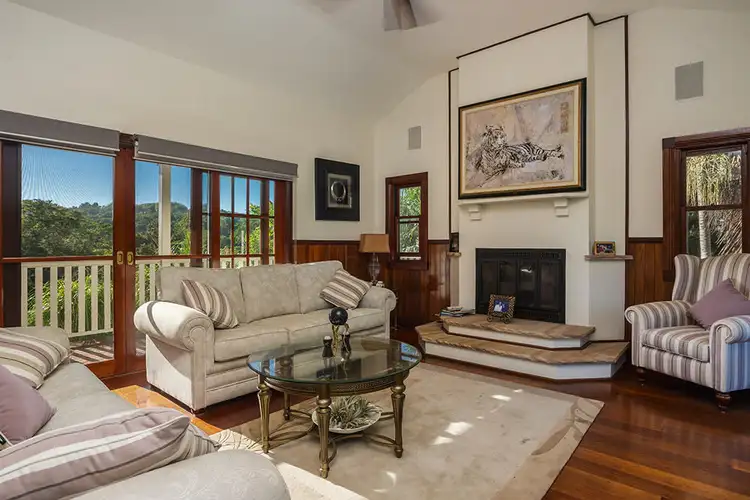 View more
View more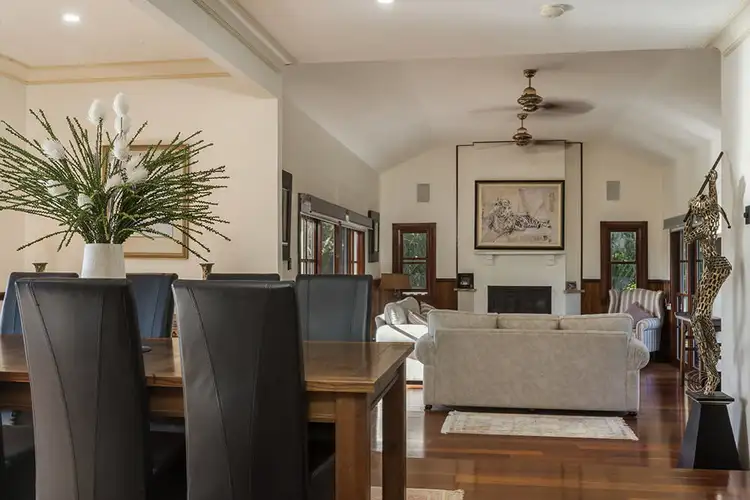 View more
View more
