Price Undisclosed
4 Bed • 1 Bath • 4 Car • 510m²
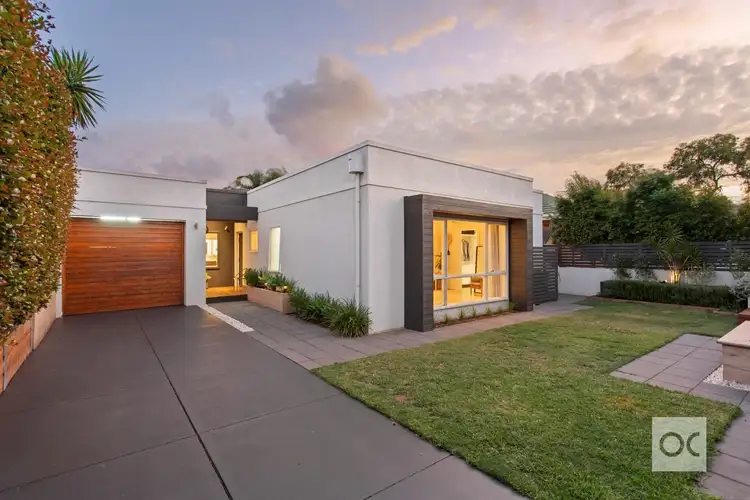
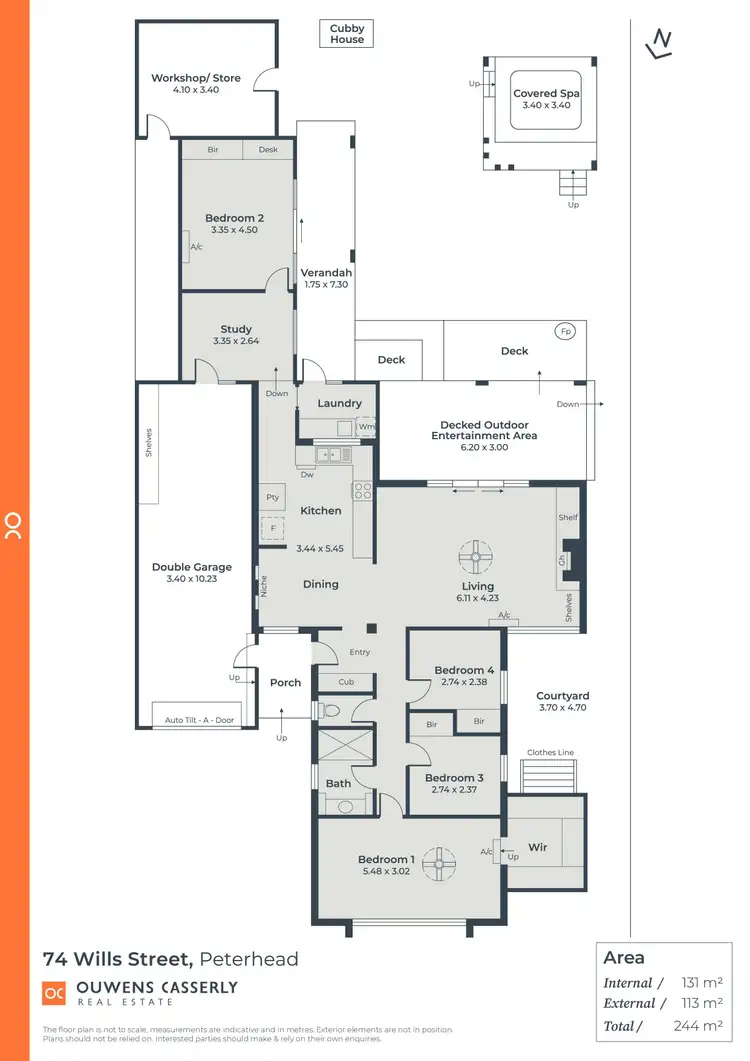
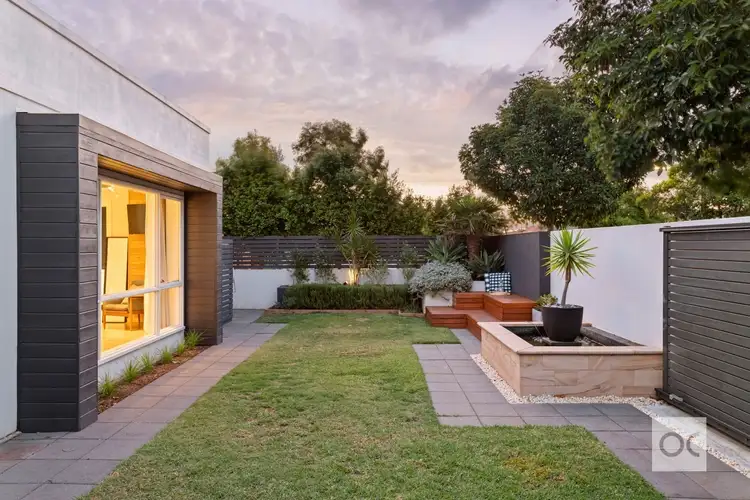
+22
Sold
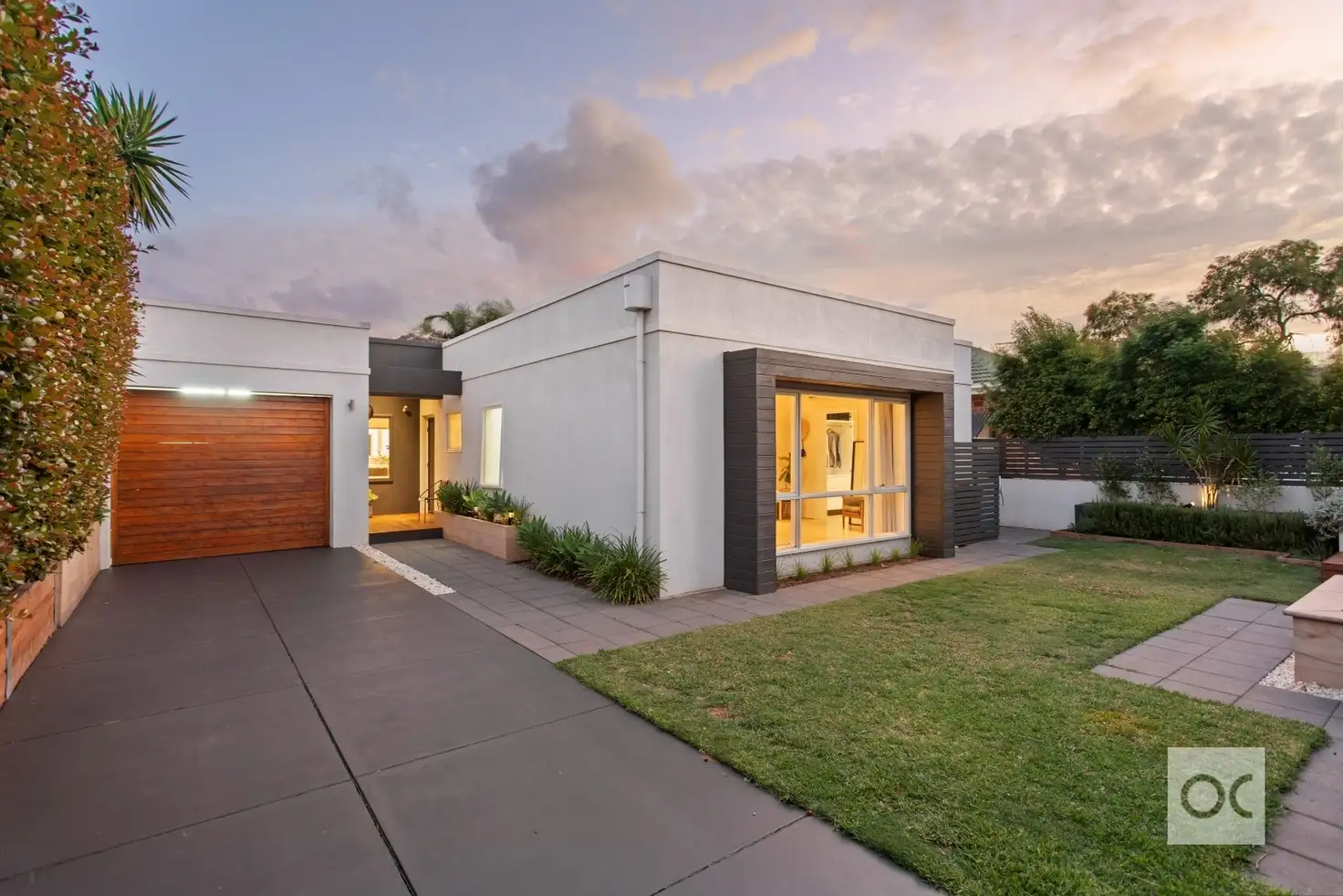


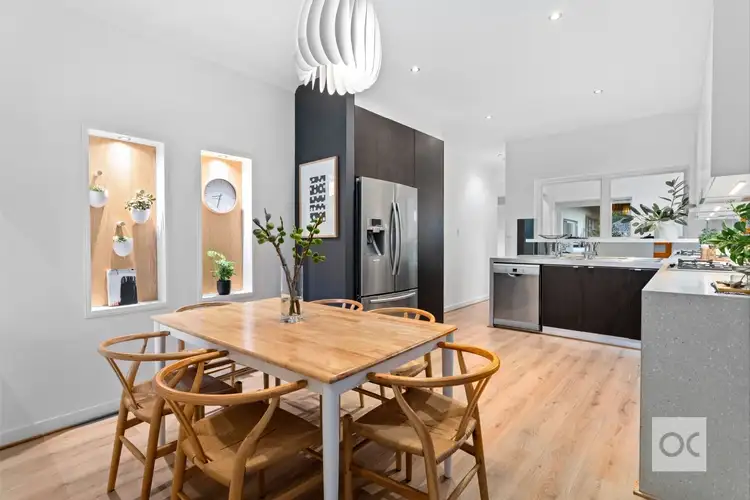
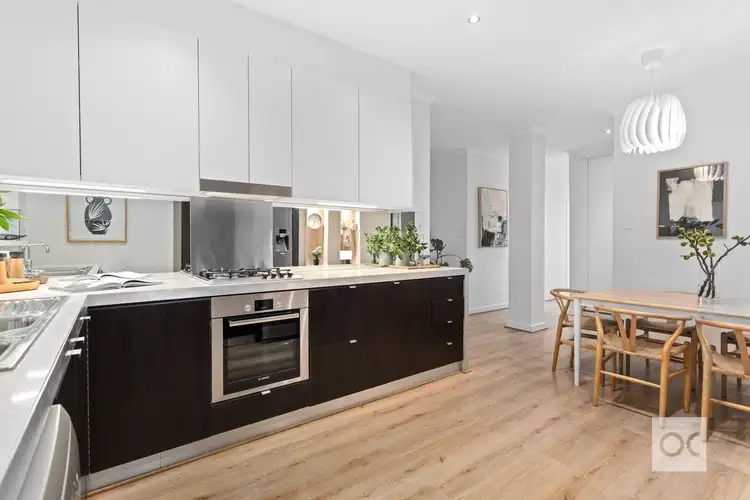
+20
Sold
74 Wills Street, Peterhead SA 5016
Copy address
Price Undisclosed
- 4Bed
- 1Bath
- 4 Car
- 510m²
House Sold on Sat 1 Apr, 2023
What's around Wills Street
House description
“Flawless & contemporary oasis”
Council rates
$1559.40 YearlyLand details
Area: 510m²
Property video
Can't inspect the property in person? See what's inside in the video tour.
Interactive media & resources
What's around Wills Street
 View more
View more View more
View more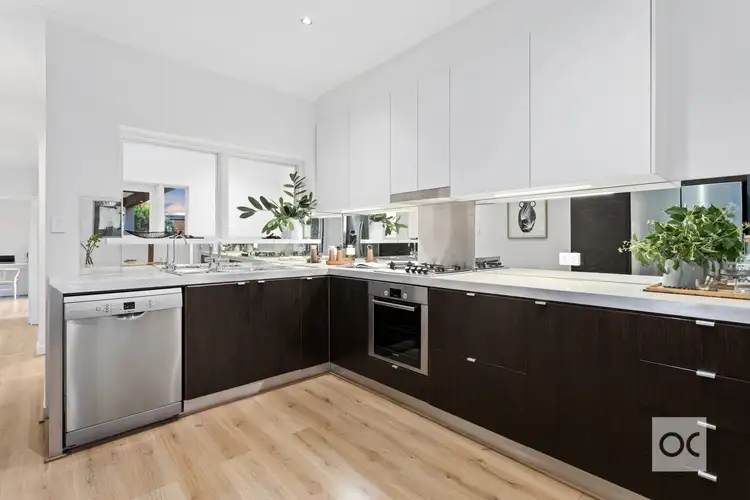 View more
View more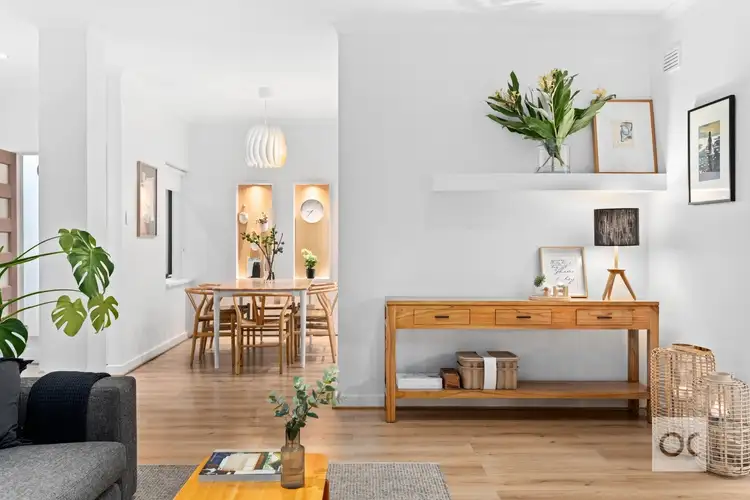 View more
View moreContact the real estate agent

Samantha Hirniak
OC
0Not yet rated
Send an enquiry
This property has been sold
But you can still contact the agent74 Wills Street, Peterhead SA 5016
Nearby schools in and around Peterhead, SA
Top reviews by locals of Peterhead, SA 5016
Discover what it's like to live in Peterhead before you inspect or move.
Discussions in Peterhead, SA
Wondering what the latest hot topics are in Peterhead, South Australia?
Similar Houses for sale in Peterhead, SA 5016
Properties for sale in nearby suburbs
Report Listing
