Beautifully refreshed and move-in ready, this five-bedroom, two-bathroom home blends family comfort with
contemporary style and effortless entertaining, all set on a generous 720sqm block.
Inside, warm timber-look flooring flows through dual living areas, including a cosy front lounge and an open-
plan family room with feature timber wall panelling. A study nook with pendant lighting provides the perfect
work-from-home setup. The standout kitchen includes a stone island bench, glass splashback, gas cooktop,
dishwasher, built-in wine rack, and striking timber and white cabinetry. Large windows overlook the garden,
while sliding doors connect seamlessly to a covered, decked alfresco, ideal for year-round entertaining. A
curved brick garden bed frames lush plantings, adding privacy and greenery.
Five carpeted bedrooms with soft tones and natural light offer excellent flexibility, with the master featuring a
walk-in robe and stylish ensuite. Both bathrooms have been fully renovated with timber vanities, vessel sinks,
floor-to-ceiling tiling, walk-in showers with glass screens, and matte black fixtures.
Third guest toilet in laundry area
The fully enclosed backyard includes a lawn, garden shed, drying court, and established hedging. Solar panels
and a double garage complete the picture.
Spacious, stylish, and ready to enjoy, this is the one you've been waiting for in a prime Winthrop location.
Other features include:
• Renovated 5-bedroom, 2-bathroom layout.
• Multiple living areas with feature timber panelling and dual lounges.
• Renovated kitchen with island, glass and stone finishes.
• Contemporary bathrooms with floor-to-ceiling tiles.
• Covered timber-decked alfresco with established gardens
• Ducted air conditioning and updated lighting throughout
• Solar panels for energy efficiency
• Fully enclosed lawn area with garden shed and drying court.
• Double garage with internal access.
• Rates: Council $2,378.62 and water $1,430.20 per annum.
The house is in close proximity to a range of amenities and natural attractions:
• 400m to Winthrop Park.
• 1.3 km to Winthrop Village.
• 1.9 km to Kardinya Community Centre.
• 2.3 km to Bunnings Melville.
• 2.3 km to Murdoch University.
• 2.8 km to Kardinya Park Shopping Centre.
• 3.4 km to Piney Lakes Reserve.
• 3.5 km to Westfield Booragoon.
• 3.8 km to Fiona Stanley Hospital.
• 9.0 km to Fremantle.
• ~15 km to Perth City.
https://beforeyoubuy.com.au/reports/74-winthrop-drive-winthrop-wa-6150/building-pesthir
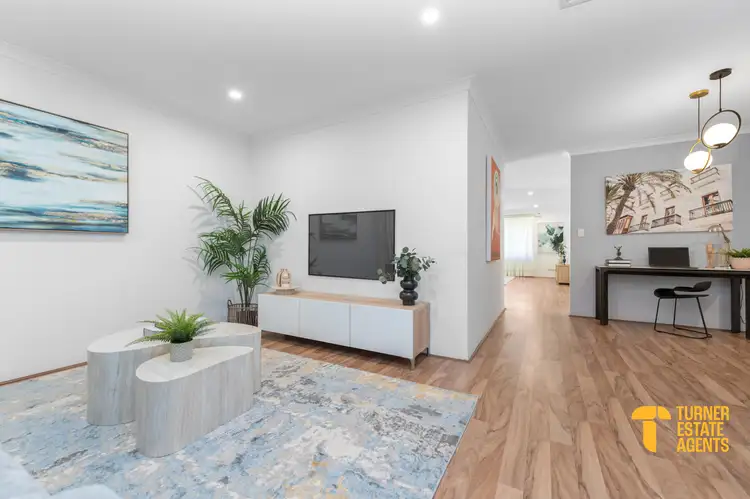
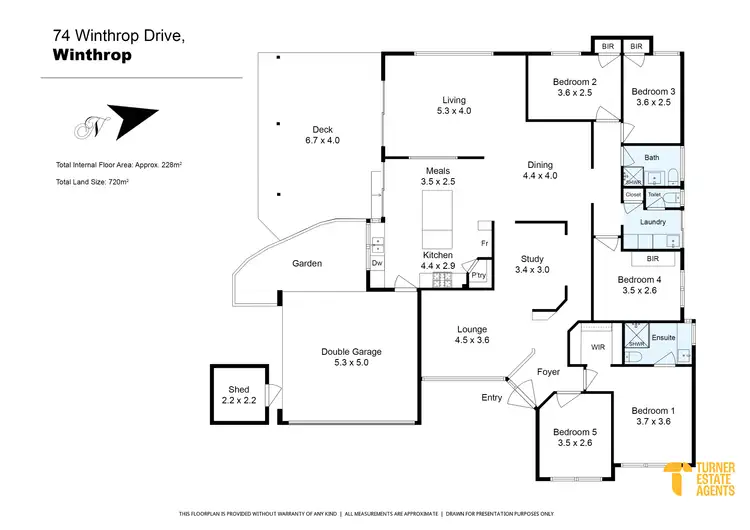
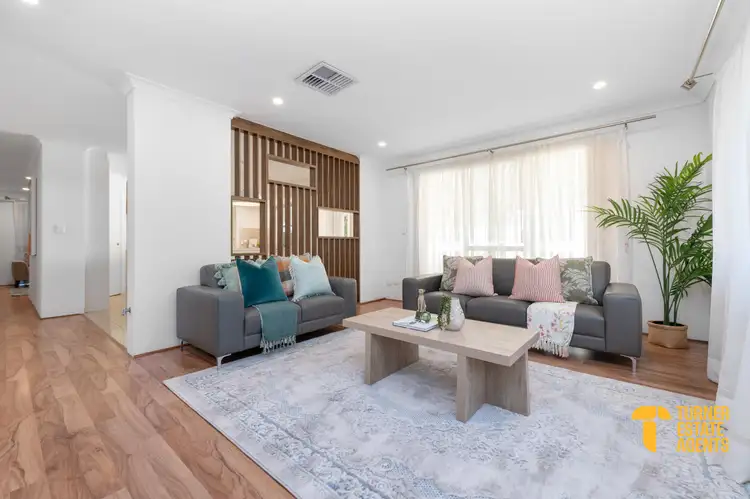



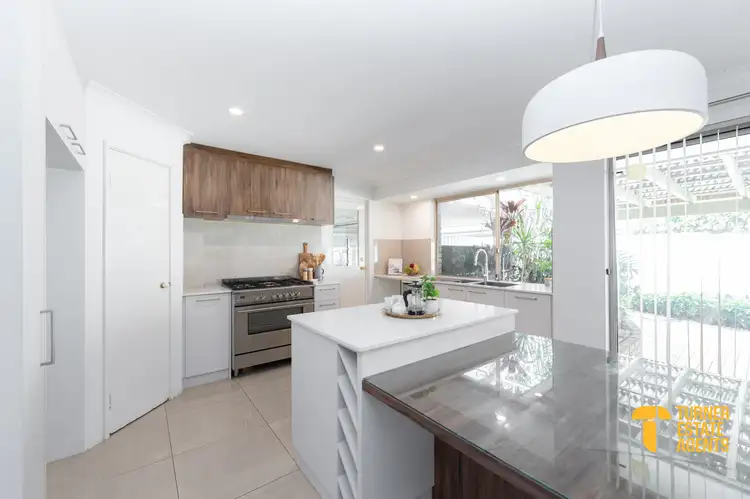
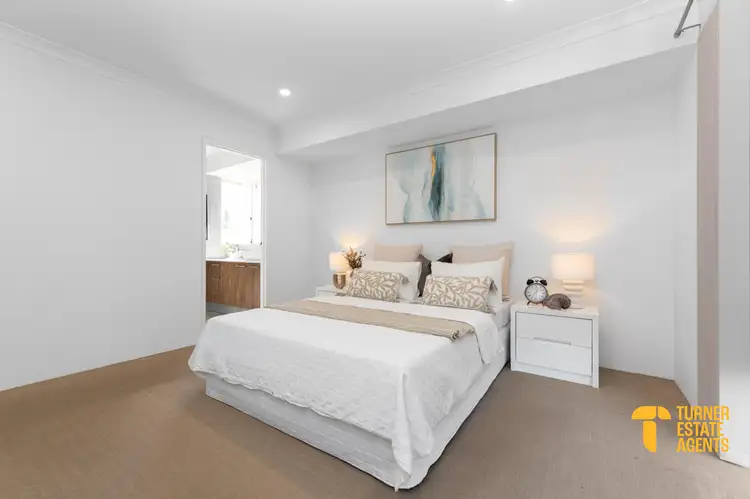
 View more
View more View more
View more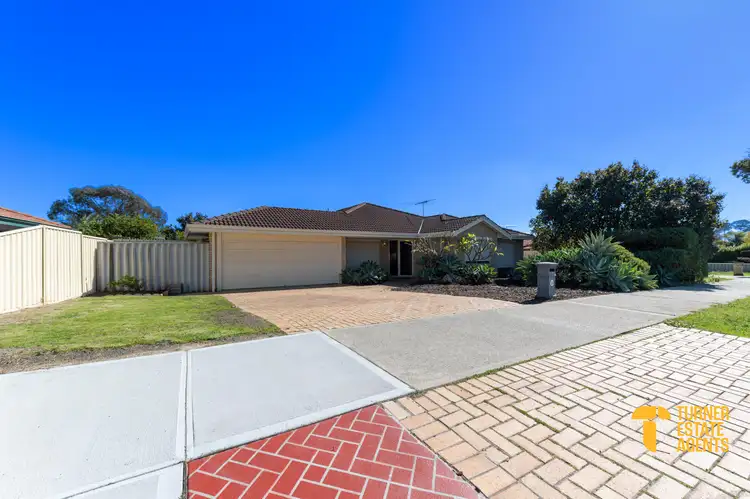 View more
View more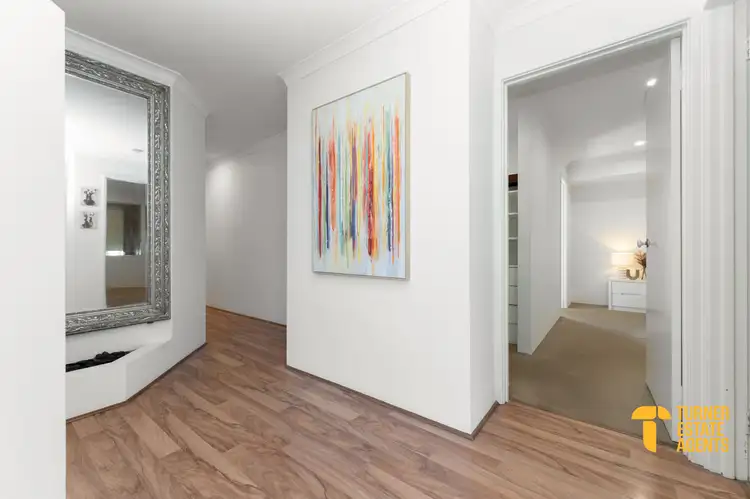 View more
View more
