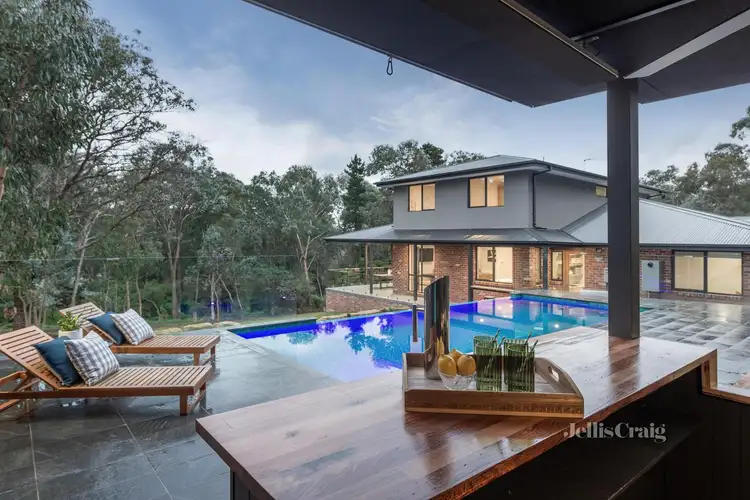Price Undisclosed
5 Bed • 2 Bath • 2 Car • 4007m²



+25
Sold





+23
Sold
74 Wombat Drive, Eltham VIC 3095
Copy address
Price Undisclosed
- 5Bed
- 2Bath
- 2 Car
- 4007m²
House Sold on Wed 25 Oct, 2023
What's around Wombat Drive
House description
“There’s no place like home”
Property features
Land details
Area: 4007m²
Property video
Can't inspect the property in person? See what's inside in the video tour.
Interactive media & resources
What's around Wombat Drive
 View more
View more View more
View more View more
View more View more
View moreContact the real estate agent

Tom Kurtschenko
Jellis Craig Eltham
0Not yet rated
Send an enquiry
This property has been sold
But you can still contact the agent74 Wombat Drive, Eltham VIC 3095
Nearby schools in and around Eltham, VIC
Top reviews by locals of Eltham, VIC 3095
Discover what it's like to live in Eltham before you inspect or move.
Discussions in Eltham, VIC
Wondering what the latest hot topics are in Eltham, Victoria?
Similar Houses for sale in Eltham, VIC 3095
Properties for sale in nearby suburbs
Report Listing
