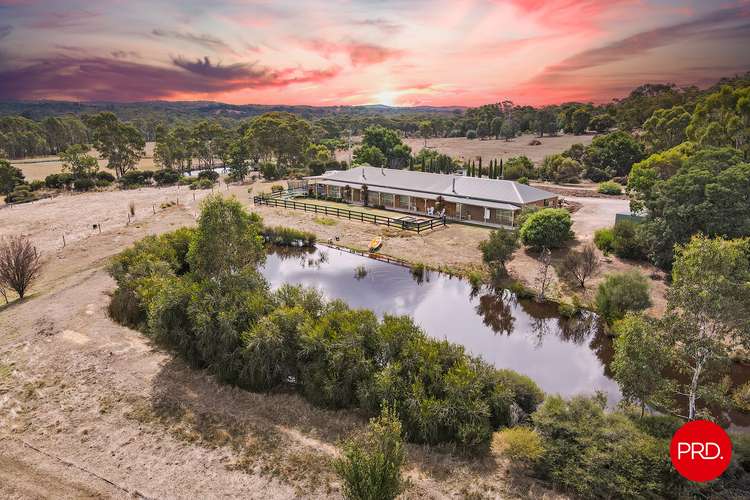$1,300,000 - $1,400,000
5 Bed • 3 Bath • 5 Car • 121405.692672m²
New








747 Sedgwick Road, Sedgwick VIC 3551
$1,300,000 - $1,400,000
Home loan calculator
The monthly estimated repayment is calculated based on:
Listed display price: the price that the agent(s) want displayed on their listed property. If a range, the lowest value will be ultised
Suburb median listed price: the middle value of listed prices for all listings currently for sale in that same suburb
National median listed price: the middle value of listed prices for all listings currently for sale nationally
Note: The median price is just a guide and may not reflect the value of this property.
What's around Sedgwick Road
House description
“Lifestyle living with endless possibilities”
Escape the hustle and bustle and immerse yourself in the tranquility of rural living with this sprawling 30-acre property. Whether you're seeking a tree change, a lifestyle upgrade, or a haven for your horses, this property offers the perfect canvas for your dreams to flourish.
VERSATILE DUAL OCCUPANCY: This property boasts a dual occupancy setup, ideal for various purposes including Airbnb opportunities, a teenager retreat, housing aging parents, or providing assisted living options. The flexibility of space ensures everyone can enjoy privacy and comfort.
SPACIOUS FAMILY RETREAT: With a generous five bedrooms and three bathrooms, this expansive family home caters to every need. The main dwelling features three bedrooms, seamlessly connected to a renovated extension housing the remaining two bedrooms, offering ample space for the entire family to spread out and relax.
WORK FROM HOME: Work from home or create a dedicated office in the comfort of your own home, offering flexibility and convenience.
BREATHTAKING VIEWS AND AMPLE WATER: Enjoy the serenity of two dams and spectacular views stretching across the vast expanse of the property. Whether you're admiring the sunrise or sunset, nature's beauty surrounds you at every turn.
DUAL KITCHENS FOR CONVENIENCE: Embrace the joy of cooking with two full-sized, well-equipped kitchens located in their corresponding open-plan kitchen/living/dining areas. Perfect for entertaining guests or simply preparing family meals with ease.
YEAR-ROUND COMFORT: Stay cozy during the cooler months with three woodfire heaters scattered throughout the main living areas, complemented by three split systems ensuring comfort in both living spaces and the master bedroom.
EXPANSIVE OUTDOOR LIVING: Entertain alfresco style with a large outdoor undercover area and verandahs, providing the perfect setting for gatherings with family and friends.
ABUNDANT PARKING & SUSTAINABLE LIVING: Ample parking ensures convenience for residents and guests alike, while a large solar array, Tesla battery, and water tanks contribute to sustainable living practices.
SELF-SUFFICIENCY AND AGRICULTURAL OPPORTUNITIES: Cultivate your own produce with established veggie gardens, while a large machinery shed and barn offer storage and workspace for agricultural endeavors.
EQUESTRIAN PARADISE: Horse enthusiasts will delight in the included horse arena, providing the perfect space for training, exercise, and enjoyment of these majestic animals.
Conveniently located just a 16-minute drive from Bendigo CBD, this property offers the perfect balance of rural tranquility and urban accessibility. Don't miss this opportunity to embrace a lifestyle of serenity and space.
Property features
Air Conditioning
Built-in Robes
Courtyard
Deck
Dishwasher
Ensuites: 1
Outdoor Entertaining
Secure Parking
Shed
Solar Panels
Study
Toilets: 4
Water Tank
Building details
Land details
Documents
Property video
Can't inspect the property in person? See what's inside in the video tour.
What's around Sedgwick Road
Inspection times
 View more
View more View more
View more View more
View more View more
View moreContact the real estate agent

Matt Ingram
PRD - Bendigo
Send an enquiry

Nearby schools in and around Sedgwick, VIC
Top reviews by locals of Sedgwick, VIC 3551
Discover what it's like to live in Sedgwick before you inspect or move.
Discussions in Sedgwick, VIC
Wondering what the latest hot topics are in Sedgwick, Victoria?
Similar Houses for sale in Sedgwick, VIC 3551
Properties for sale in nearby suburbs
- 5
- 3
- 5
- 121405.692672m²