$610,000
3 Bed • 2 Bath • 1 Car • 240m²
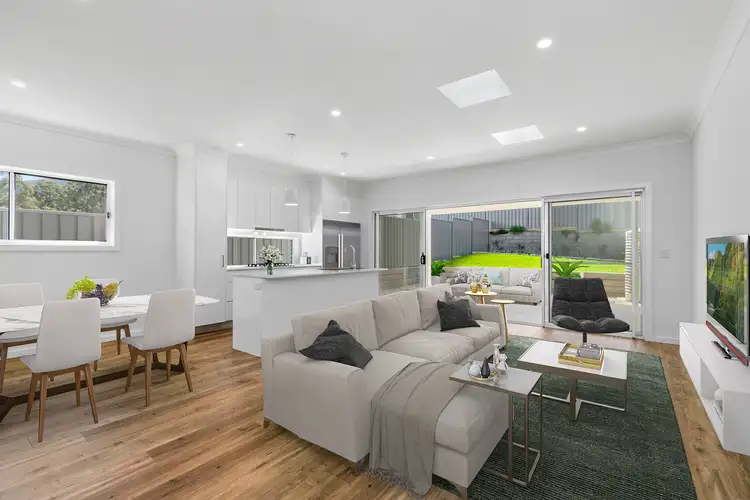
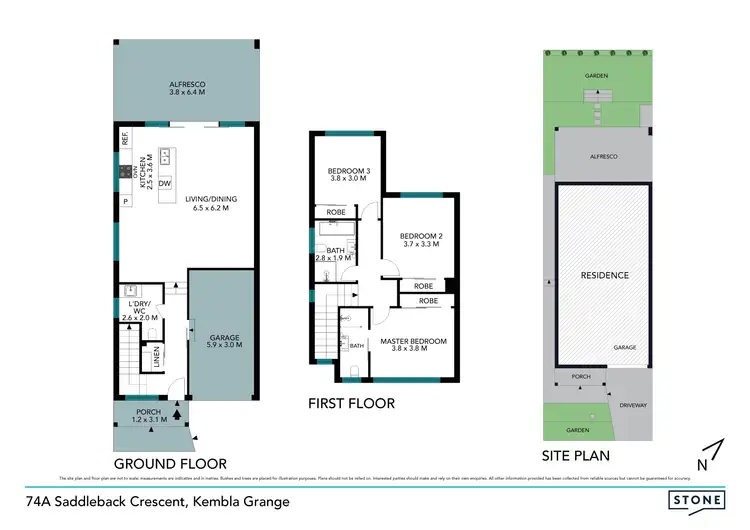
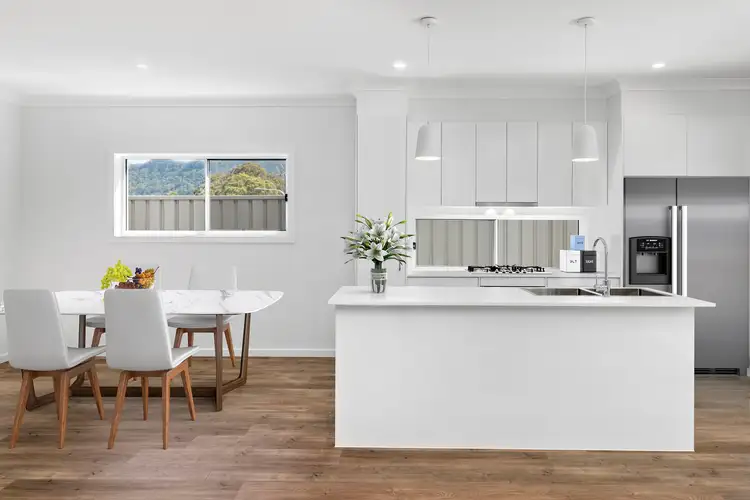
+4
Sold
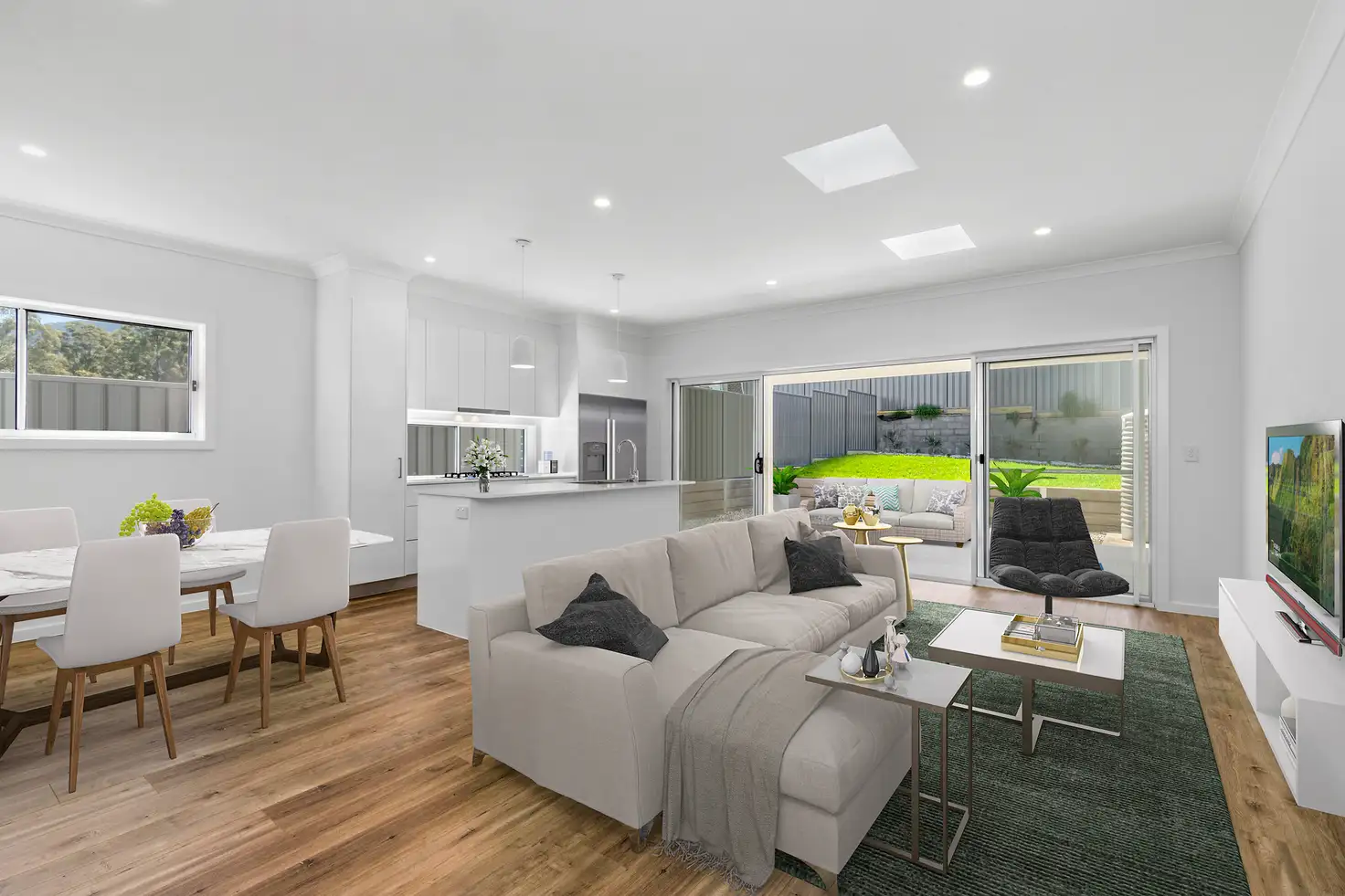


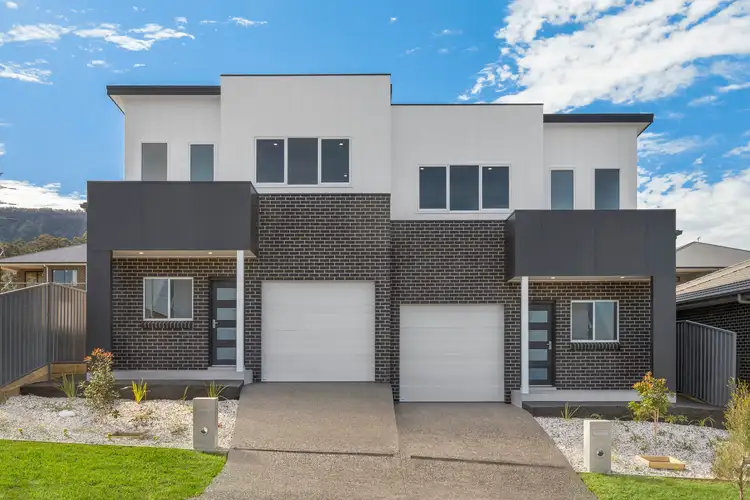
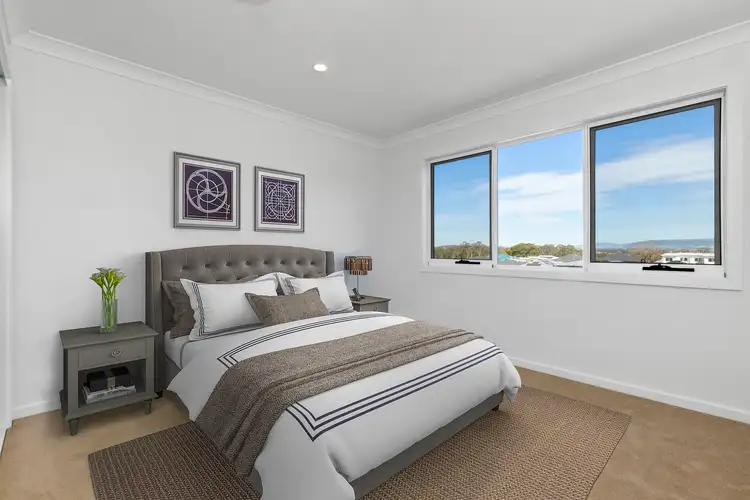
+2
Sold
74A Saddleback Crescent, Kembla Grange NSW 2526
Copy address
$610,000
- 3Bed
- 2Bath
- 1 Car
- 240m²
Semi-detached Sold on Wed 21 Oct, 2020
What's around Saddleback Crescent
Semi-detached description
“Luxury brand new designer homes with escarpment views”
Building details
Area: 119.75m²
Land details
Area: 240m²
Interactive media & resources
What's around Saddleback Crescent
 View more
View more View more
View more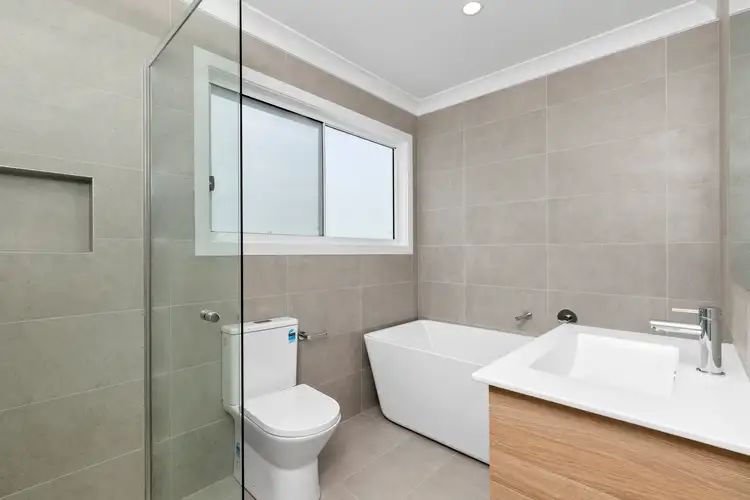 View more
View more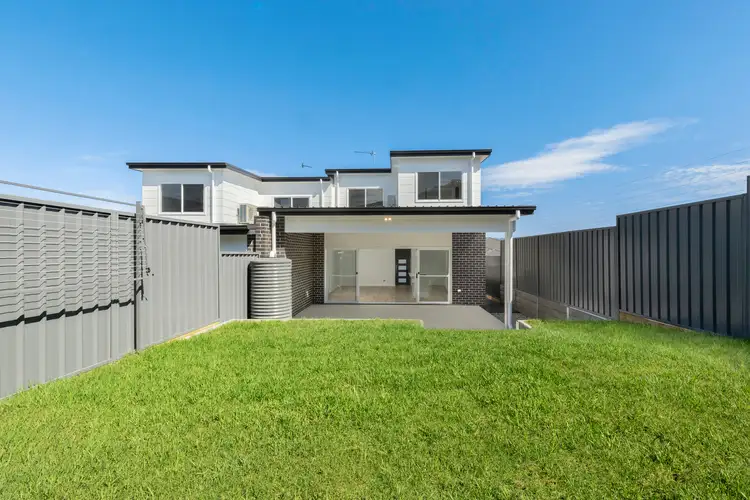 View more
View moreContact the real estate agent
Nearby schools in and around Kembla Grange, NSW
Top reviews by locals of Kembla Grange, NSW 2526
Discover what it's like to live in Kembla Grange before you inspect or move.
Discussions in Kembla Grange, NSW
Wondering what the latest hot topics are in Kembla Grange, New South Wales?
Similar Semi-detacheds for sale in Kembla Grange, NSW 2526
Properties for sale in nearby suburbs
Report Listing

