Price Undisclosed
3 Bed • 2 Bath • 1 Car
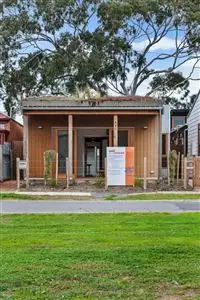
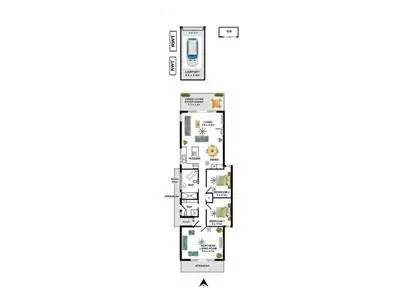
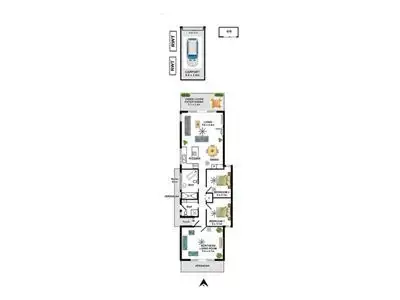
Sold
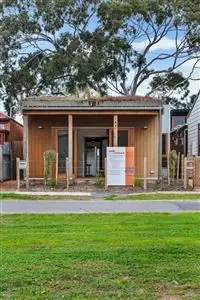


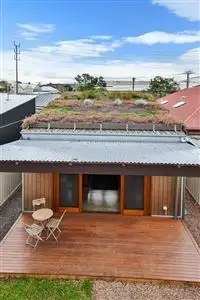
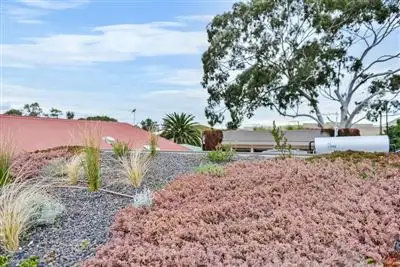
Sold
74A Wellington Street, Port Adelaide SA 5015
Price Undisclosed
- 3Bed
- 2Bath
- 1 Car
House Sold on Fri 25 Sep, 2015
What's around Wellington Street
House description
“A Small Scale Sustainable Urban Project”
Chosen as feature property for SA House for Sustainable House Day 13th of September 2015.
Also to be featured in next edition of www.sanctuarymagazine.org.au
Comments by Architect Andrew Pawlowski Salt eHouse Pty Ltd
The original dwelling at 74 Wellington St was constructed over two adjoining Torrens Titled allotments, created during the 3rd survey undertaken in SA in 1858. The original timber weatherboard house constructed circa 1900 was extended several times. By 2013, however, it had severe structural damage due to termites and had partially collapsed. The original home's final resident was Reginald Barnes, step father of the legendary Rock and Roller Jimmy Barnes.
During demolition several artefacts in the form of glass bottles and ceramics where uncovered. These in part, tell the story of the site. Some original Baltic pine flooring, hardwood floor joists and architectural fittings where also recovered during demolition and have been reused in the new building.
Recycled materials- Original timbers and some fittings have been recycled to become integral parts of the new building on the site. Original timbers and some fittings were also uncovered and have been recycled to become integral parts of the new building on the site.
Hardwood floor beams, cut from trees over 100 years ago have been reconstructed into the deck and pergola areas. Original Baltic pine flooring has been refinished and incorporated into the new entrance hallway. The original entry door has been refinished and serves as the new front door. The use of recycled materials from this site provides an important historical link to previous use and acknowledges the important of non-renewable timber resources.
74A Wellington St has used low embodied energy materials throughout. Recycled materials timber framing, Weathertex cladding and Magnesium Oxide cement board all assist in keeping the overall embodied energy of the structure low. Embodied energy is the total energy required for the extraction, processing and manufacture and delivery of building materials to the building site. Energy consumption produces CO2 which contributes to greenhouse gas emissions, so embodied energy is considered an indicator of the overall environmental impact of building materials and systems. Unlike the life cycle assessment, which evaluates all of the impacts over the whole life of a material or element, embodied energy only considers the front-end aspect of the impact of a building material. It does not include the operation or disposal of materials.
Why reduce embodied energy? Energy consumption during manufacture can give an approximate indication of the environmental impact of the material, and for most building materials, the major environmental impacts occur during the initial processes. The total amount of embodied energy may account for 20% of the building's energy use, so reducing embodied energy can significantly reduce the overall environmental impact of the building. Embodied energy must be considered over the lifespan of a building, and in many situations, a higher embodied energy building material or system may be justified because it reduces the operating energy requirements of the building. For example, a durable material with a long lifespan such as aluminium may be the appropriate material selection despite its high embodied energy. As the energy efficiency of a building increases, reducing the energy consumption, the embodied energy of the building materials will also become increasingly important. Thermal mass is very important in a building to even out temperature fluctuations within. Massive building elements act as heat sinks to absorb heat and reradiate during winter, and maintain cooler internal temperatures during summer. When constructed carefully within an insulated envelope, internal thermal mass is very effective at maintaining steady comfort conditions within the building.
74A Wellington St uses clear finished concrete floors for thermal mass, exposed areas to direct sunlight during winter help heat the home, and shaded during summer heat maintain cooler inside temperatures during summer. BioPCM is also used to mimic thermal mass in wall elements. North facing windows will heat the concrete slab during winter, eaves and verandas will shade these areas during summer. High level windows and large openings will induce south west cooling breezes, seals to all opening windows and doors will exclude drafts. The building incorporates high levels of insulation to walls, roof and ceiling. The addition to a "Green living roof" over living areas substantially increases insulation values in these areas of the home. Although a "light weight" building, as mentioned, thermal mass inside the home is provided by the concrete slab, and Bio PCM wall panel.
Flat plate electric panel heaters have been mounted on the wall area containing BIO PCM. The panels are active during sunlight hours in winter and use power generated by the PV array on the roof. These switch off in the evening once the wall material has changed state. Heat is recovered into the living space as the material re radiates heat into the room. BioPCM absorbs and releases heat using bio-based phase change materials that melt and solidify at roof temperature. When installed in ceiling and wall panels the product works day and night to stabilize indoor temperatures. This approach to saving provides greater comfort for building occupants and more efficient heating systems. Sustainable and cost effective, BioPCM provides a cost effective and simple approach for integrating phase change materials into buildings.
74A Wellington St has been constructed with an extensive full cover green roof to both living areas of the building. The roof is constructed over a standard steel deck supported on timber structure. Conventional on concrete slab green roof construction techniques have been adopted to a light weight structure to provide a 150mm soil bed over drainage layer and geotextile barrier. Green roof components do not attach directly to nor penetrate the metal roof deck to ensure water tightness of the completed assembly. Green roofs provide benefits unavailable from other options, such as controlling runoff and curbing air pollution. A new Growing Green Guide titled Victoria's Guide to Green Roofs, Walls and Facades offers an explanation of the many benefits that result from green roofs, walls, and facades in urban settings. Green roof water run-off is retained on site via a "rain garden" to effectively use rain water for on-site vegetation and recharging of underground aquifers. In this way rain water is used on site, and reduces excessive loads on the street water table and storm water system and resulting pollution of the coastal water table.
This guide states that "Australia is beginning to realise the potential of green roofs, walls and facades to assist in reducing the impacts of increased temperatures, intense rainfall, habitat loss and increased energy use in cities." The report estimates that there were approximately 87 green roofs in Victoria in 2011. Green roofs can effectively collect and slow storm water. Depending on the project's design, a green roof may also be able to store water until it can be used by the plants or it evaporates. These systems can often filter that water as well, releasing water with lower levels of particulates and pollutants. Green roofs are also effective at reducing urban air pollution. According to the U.S. EPA report, Reducing Urban Heat Islands: Compendium of Strategies, a green roof can remove particulate matter (PM), nitrogen oxides (NOx), sulfur dioxide (SO2), carbon monoxide (CO), and ground level ozone (O3).
Researchers estimated that a 93 square metre green roof could remove about 18 kilograms of PM from the air while also reducing CO2 and producing oxygen. That 18 kilograms of PM is roughly equivalent to the output of 15 cars in one year of typical driving. In addition to storm water management and air pollution mitigation, green roofs benefit cities by producing oxygen, providing wildlife habitat, and increasing human health and well-being.
74A Wellington St has a 2kw PV array on the roof to generate grid connected electricity during sunshine hours. The array has been sized to provide 100% of the energy requirements of the home (subject to occupant participation).
The building utilises all low energy lighting (LED and compact fluorescent) and occupant sensors in each area to control essential and non-essential power. It's designed to be energy positive without any compromise on lifestyle functionality. Hot water is provided by roof mounted solar HWS. Rain water is filtered and delivered via an automatic "rain bank" and is pumped to garden taps, toilet, laundry and bathroom. Mains only supply is provided to the kitchen sink. Inside the house all showers are fitted with "cold water diverters" and hot taps which recharge to the two 10,000 litre rain water tanks.
Other features
Property Type: HouseInteractive media & resources
What's around Wellington Street
 View more
View more View more
View more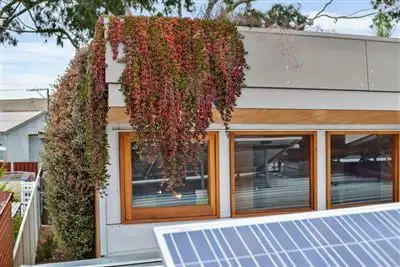 View more
View more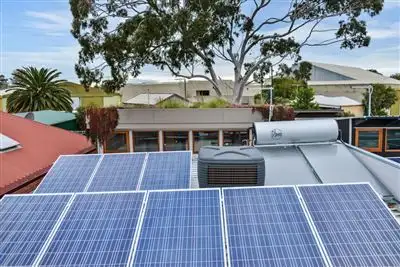 View more
View more
