Tucked away in a peaceful pocket of Ngunnawal, this beautifully presented home offers the perfect balance of warmth, space, and functionality- an ideal setting for a growing family or those seeking a lifestyle of ease and connection.
From the moment you step inside, you're greeted by a sense of calm and comfort. The light-filled, open-plan living and dining area flows effortlessly, creating a space where families can come together, whether it's for weeknight dinners or weekend gatherings. The kitchen is designed with everyday living in mind, offering plenty of bench and cupboard space to make cooking and entertaining a pleasure.
The master bedroom, complete with a private en-suite and built-in robe, provides a quiet retreat, while the additional bedrooms ensure there's room for everyone; each is thoughtfully appointed with a built-in robe. A full-sized tub in the main bathroom and a separate toilet add convenience for busy mornings.
Step outside and discover a generous deck, perfect for sharing meals under the stars or simply relaxing with a cup of tea. The spacious backyard invites kids to play, pets to roam, or avid gardeners to create something special- all with the ease of a low-maintenance design.
Comfort is assured year-round with ducted gas heating and evaporative cooling, while the double garage offers secure parking and additional storage.
Surrounded by established amenities, local schools, and walking trails, this home offers a lifestyle of convenience and comfort in a location that families truly value.
Features Overview:
- Single-level floor plan
- NBN connected with FTTP
- Age: 29 years (built in 1996)
- EER (Energy Efficiency Rating): 3 Stars
Sizes (Approx)
- Internal Living: 108.63 sqm
- Deck: 18.48 sqm
- Garage: 36.5 sqm
- Total Residence: 163.61 sqm
- Block Size: 354.6 sqm
Prices
- Rates: $582.64 per quarter
- Land Tax (Investors only): $894.63 per quarter
- Conservative rental estimate (unfurnished): $630 - $650 per week
Inside:
- Comfortable master bedroom complete with a built-in robe and private ensuite
- Additional bedrooms, each with built-in robes for easy storage
- Bathroom featuring a full-sized bathtub and a separate toilet
- Light-filled open-plan living and meals area, perfect for everyday family living
- Practical kitchen with ample bench and cupboard space
- Separate laundry with room for appliances
- Double car garage providing secure parking and additional storage space
- Ducted Gas Heating and Evaporative Cooling + Split system
Outside:
- Generous deck, ideal for entertaining or relaxing outdoors
- Spacious backyard offering room to play, garden, or unwind in the fresh air
Construction Information:
- Flooring: Concrete Slab on Ground
- External Walls: Brick Veneer Walls
- Roof Framing: Timber Trusses
- Roof Cladding: Concrete Roof Tiles, Timber Trusses
- Window Glazing: Single Glazed Windows
- Wall Insulation: Thermal Insulated - R1.5
- Roof Insulation: Thermal Insulated Ceiling – approx. 150mm thick
Ngunnawal has rapidly gained recognition as one of the most family-friendly suburbs, boasting outstanding schools and parks. Residents enjoy easy access to an off-leash dog park within walking distance and a vibrant local shopping precinct. The Casey Marketplace, with its variety of restaurants, pubs, and cafes, is just a short drive away, while the Gungahlin Town Centre is less than 10 minutes by car.
Inspections:
We are opening the home most Saturdays with mid-week inspections. However, If you would like a review outside of these times please email us at: [email protected]
Disclaimer: The material and information contained within this marketing are for general information purposes only. Stone Gungahlin does not accept responsibility and disclaim all liabilities regarding any errors or inaccuracies contained herein. You should not rely upon this material as a basis for making any formal decisions. We recommend all interested parties to make further enquiries.
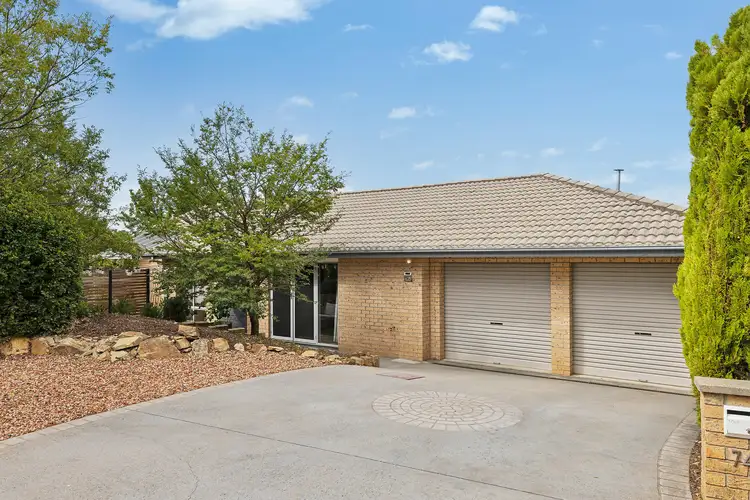
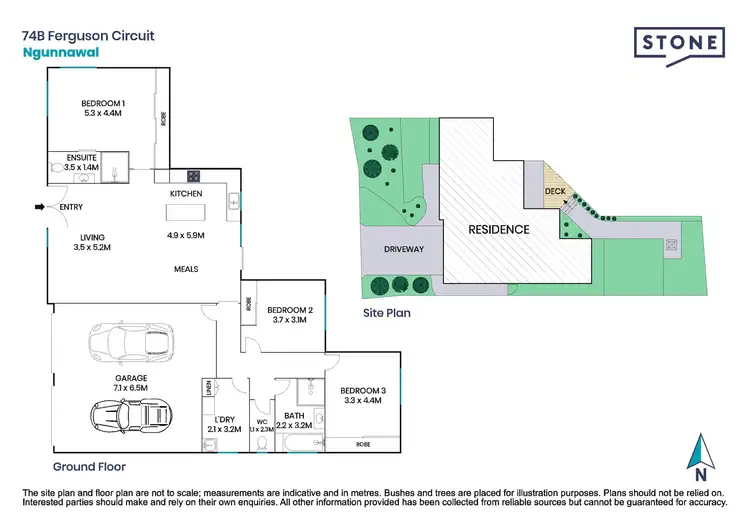
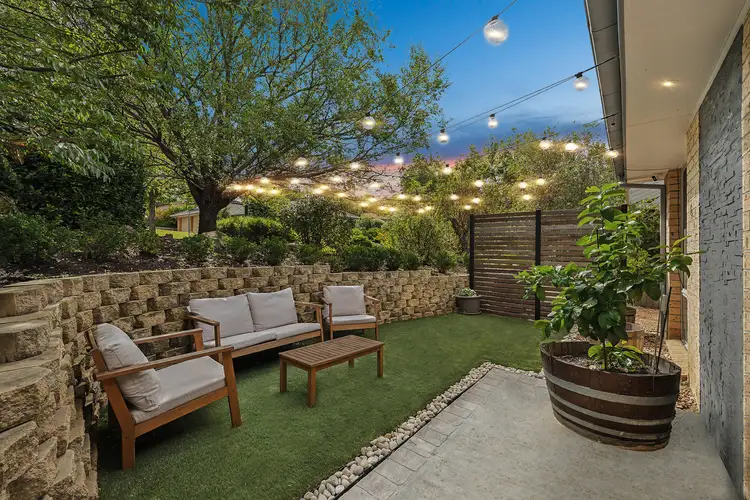
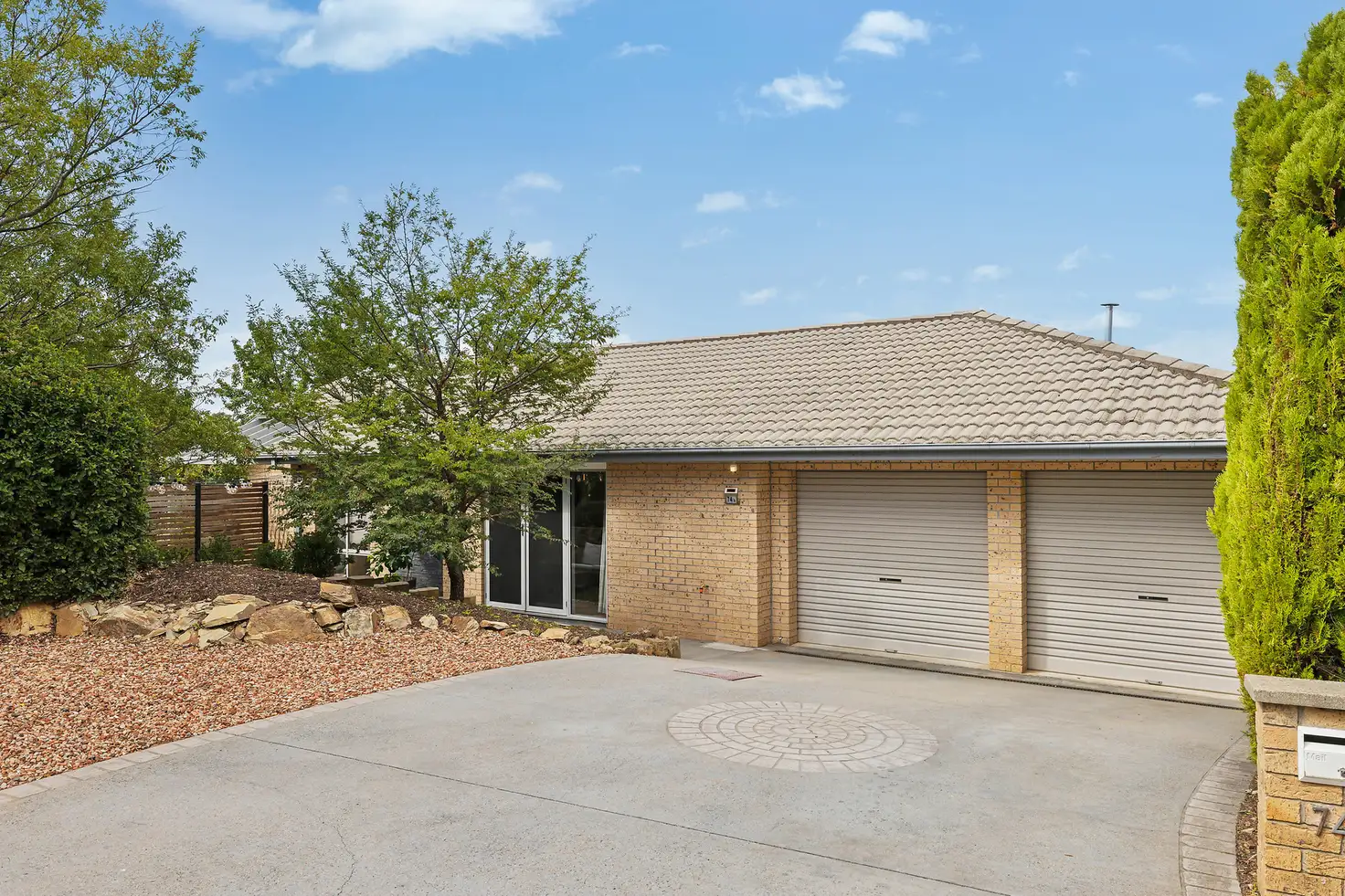


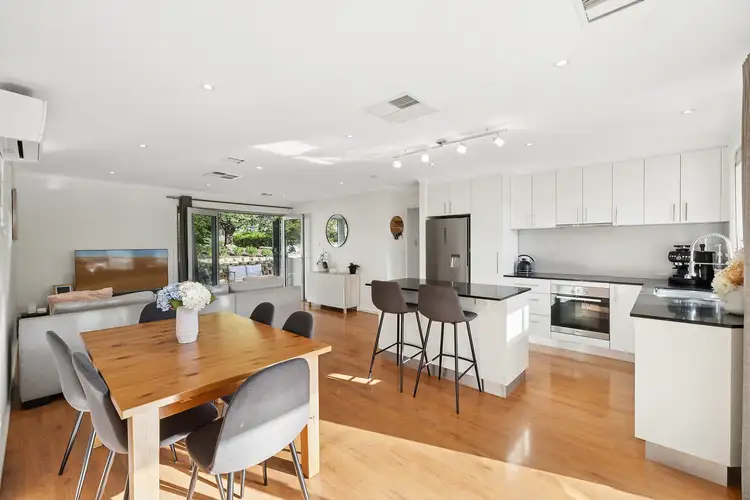
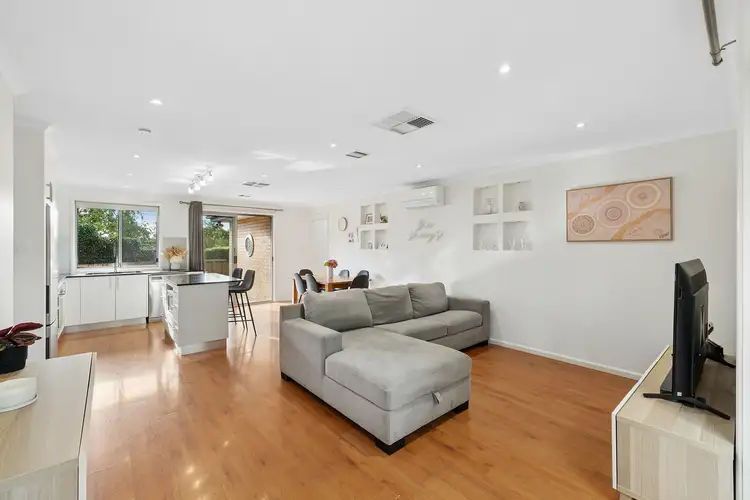
 View more
View more View more
View more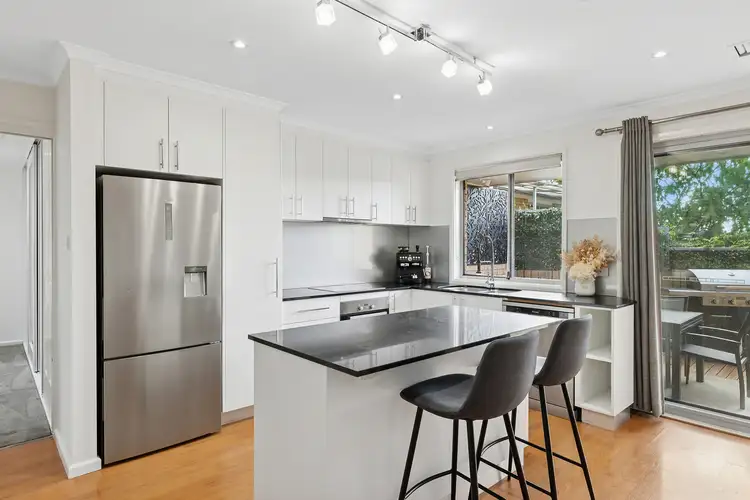 View more
View more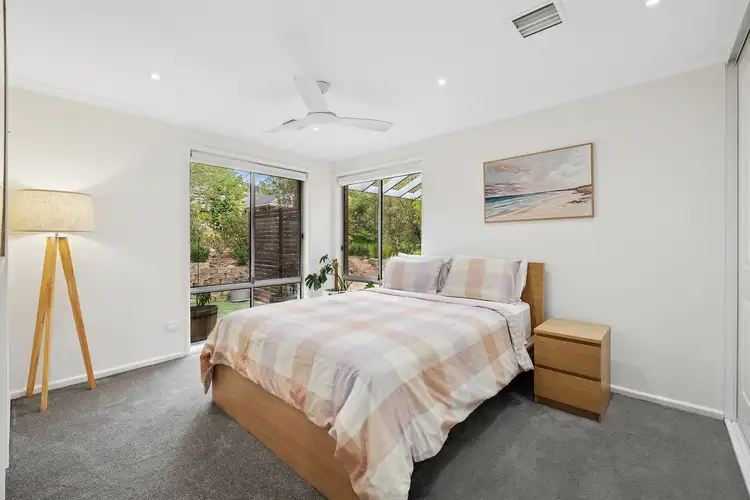 View more
View more
