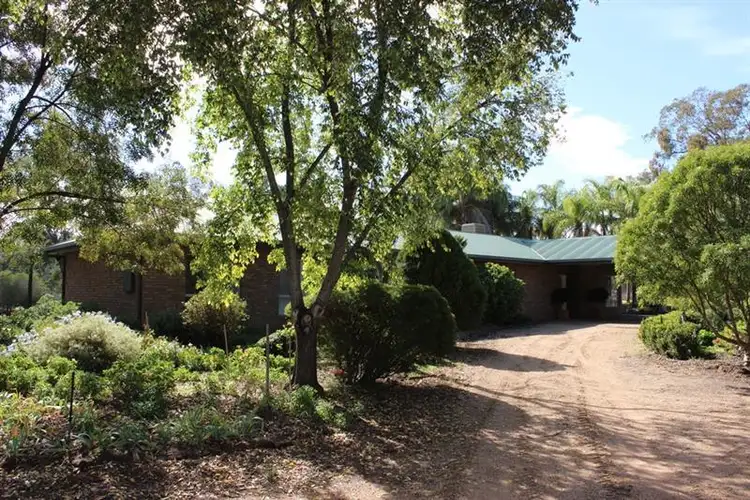:: Privacy and Seclusion
:: Stock and Domestic Water Scheme
:: 5kw Solar Power
:: 3 phase power to sheds
:: Ample rainwater storage to house and sheds
:: Potential for commercial use of sheds
This property boasts a unique rural lifestyle opportunity set on approximately 17 hectares just 15 minutes from Dubbo. Featuring a spacious home with expansive living areas, a gourmet kitchen, master bedroom with walk-in robe and ensuite, four additional bedrooms with built-in robes, family bathroom, office and a third toilet in the laundry. Other features include a wood fire, two ducted evaporative air conditioners and gas points. Outside features include established gardens and lawns with watering system, two covered entertainment areas and tennis court, all within a secure yard surrounded by bushland. This property also offers extensive under roof shedding, including nine climate controlled rooms, a cool room and several storage rooms that include office, kitchen and toilet facilities. Main shed 38m x 12.5m which has internal rooms including coolroom and additional 17m x 6m storage area, 7 x sheds 6m x 16m each, 1 shed 12m x 12m all made of coolroom panel and climate controlled. Previously operated as a mushroom farm. If privacy and seclusion is a high priority then this property with established shrubs, trees and gardens could be yours to embrace every day of the year.
Formal Lounge/Dining Room
• 7.1m x 5.6m
• Carpet floor coverings
• Curtains
• TV point
• Gas point
• Sliding door to rear yard
Kitchen/Family Room
• 7.6m x 7m
• Tiled flooring
• Stainless steel sink
• Dishwasher
• Electric wall oven
• Ceramic hot plates
• Walk-in pantry
• Breakfast bar
• Phone point
• Wood heater
• Gas point
• TV point
Study
• 3.3m x 2m
• New carpet floor coverings
• Phone point
Master Bedroom
• 4.4m x 3.7m
• New carpet floor coverings
• Curtains
• Walk-in robe
• TV point
Ensuite
• Shower
• Toilet
• Heating lights
• Exhaust fan
• Floor and wall tiling
Bedroom 2
• 3.2m x 3.2m
• New carpet floor coverings
• Window blind
• Built-in robe
Bedroom 3
• 3.1m x 2.7m
• New carpet floor coverings
• Window blind
• Built-in robe
Bedroom 4
• 3.1m x 2.7m
• New carpet floor coverings
• Curtains
• Built-in robe
Bedroom 5
• 3.2m x 2.6m
• New carpet floor coverings
• Curtains
• Built-in robe
Family Bathroom
• 3.1m x 2.6m
• Bath
• Shower
• Toilet
• Exhuast fan
• Floor and wall tiling
Laundry
• 3.1m x 2.1m
• Tub
• Storage/broom cupboard
• Third toilet
Additional Features
• Formal entrance with cloak cupboard
• Linen cupboard
• Electric hot water
• Slow combustion wood heater
• 2 x evaporative air conditioners
• 2 x gas points
• 12m x 4m paved undercover entertaining area
• 6m x 4.5m paved undercover BBQ area with power and lighting
• Double carport under house roof
• Tennis court
• Established watering system to lawns and gardens
• 90,000lt rainwater tank to house with Davey filter/sterilisation unit
• Chook yard
• 6m x 3m garden shed
• Stock & domestic water scheme servicing toilets, gardens and sheds
• 5kw solar system
• School bus, garbage/recycling at front gate
This property also includes extensive under roof shedding, storage rooms and
coolroom, which previously operated as a mushroom farm
• Main shed - 38m x 12.5m which has internal rooms including coolroom and additional 17m x 6m storage area
• 7 sheds - 6m x 16m each, 1 shed 12m x 12m all made of coolroom panel and climate controlled
• Water Scheme and rainwater to sheds
• Rainwater storage sheds • Water scheme storage
- 1 x 135,000lt (steel) - 1 x 35,000lt (steel)
- 1 x 32,000lt (poly) - 1 x 15,000lt (fibreglass)
- 1 x 25,000lt (poly)
- 1 x 3,000lt (poly)
• Lighting and power to all sheds, including 3 phase power
• Cultivated paddock
• Three dams








 View more
View more View more
View more View more
View more View more
View more
