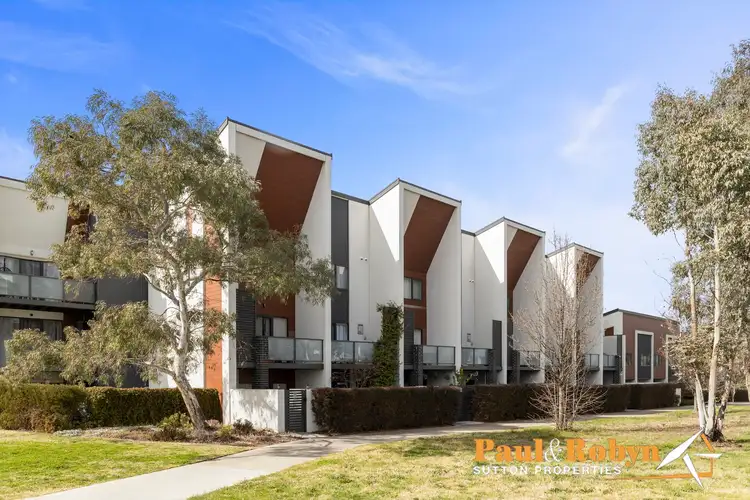SOLD BY PAUL & ROBYN SUTTON PROPERTIES
SOLD BY AUCTION. Another Harrison property sold by Paul & Robyn Sutton Properties. We have numerous buyers who have missed out, so please call Liv 0487 476 699 or Paul on 0407 099 175 if you are thinking of selling a similar property in this popular area. We do not charge additional costs to auction your property. Our goal is to keep your marketing costs as low as possible, while giving your property cost-effective market exposure, to achieve a great result.
Introducing an elegant 3 bedroom townhouse in the heart of Harrison with 2 living areas and gas cooking. This stylish tri-level terrace presents refined living and offers the utmost convenience. Positioned just steps away from the light rail, surrounded by parks, and with a short commute to Gungahlin, this property promises an effortless, low-maintenance lifestyle in a desirable location.
As you step through the front gates, you're welcomed by a spacious courtyard framed by lush hedges and a thriving veggie garden - your own private sanctuary. Entering the ground floor, you’ll find a formal lounge and a convenient powder room, beautifully complemented by stunning polished timber flooring throughout. This level also includes a single garage with internal access and a remote-operated door, offering ample room for storage or a workbench, with additional street parking available for visitors.
On the first floor, a modern kitchen serves as the heart of the home, featuring a stone benchtop and high-quality Ariston appliances. The open-plan layout connects seamlessly to the dining area and sun-filled formal lounge, which extends onto a covered balcony - perfect for relaxing or entertaining. This level also includes a segregated bedroom with built-in wardrobes and a cleverly concealed laundry for added convenience.
The top floor is dedicated to comfort and privacy, hosting bedrooms two and three, each serviced by its own ensuite for ultimate convenience. Bedroom 2 also enjoys stunning elevated views, creating a peaceful retreat framed by the surrounding landscape.
Whether you’re a first-home buyer, investor, or looking to settle down, 75/224 Flemington Road caters to all.
Highly Sought-After Features:
• Modern, light-filled three-bedroom townhouse
• Two living areas (Lower living area has powder room - 3rd toilet)
• Low-maintenance outdoor entertaining area
• Middle level living area, which leads to an entertainment or relaxing balcony
• Master bedroom serviced by its own ensuite
• Single garage is extra wide with internal access
• High speed NBN
• Instant gas hot water
• Ducted reverse-cycle heating & cooling
• Solid timber flooring throughout
• Kitchen features gas cooking, dishwasher, and a large walk-in pantry
• Generously scaled bedrooms with built-in robes
• Swimming pool and BBQ area within the complex
• Contemporary views to Telstra Tower
Location, location, location!
• Within 2 minutes’ walk to the light rail station
• Within 3 minutes' walk to Mother Teresa School
• Within 10 minutes' walk to Woolworth metro, BWS and pharmacy
• Within 4 minutes' drive to the Gungahlin Town Centre
• Within 14 minutes' drive to the Canberra CBD
Important Stats:
• Ground floor: 23.22m2
• First floor: 43.06 m2
• Second floor: 43.38 m2
• Single garage: 23.67 m2
• Balcony: 8.66m2
• Total area: 141.99m2
• Built: 2016
• EER: 6.0
• Rates: $517 p/q approx
• Levies: $620.46 p/q approx.
This property is the deal of the suburb! Seize the opportunity to call this spacious home your own. In the popular suburb of Harrison, you'll be part of a thriving community, close to schools, shops, and parks.
Disclaimer:
Please note that while all care has been taken regarding general information and marketing information compiled for this saleadvertisement, Paul & Robyn Sutton Properties does not accept responsibility and disclaim all liabilities in regard to any errors or inaccuracies contained herein. We encourage prospective tenants to rely on their own investigation and in-person inspections to ensure this property meets their individual needs and circumstances.








 View more
View more View more
View more View more
View more View more
View more
