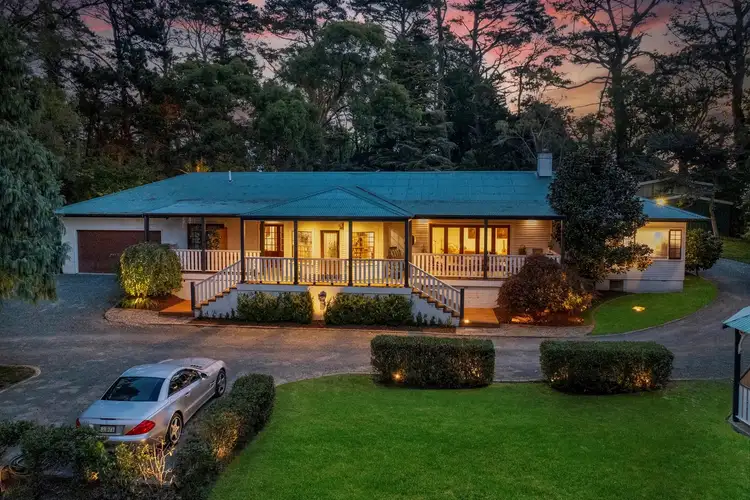Welcome to your private Southern Highlands sanctuary - a superbly refurbished 1960 homestead nestled on an expansive 4,444m² of level grounds and established gardens, where timeless elegance meets contemporary comfort.
Nestled in a peaceful pocket on Moss Vale's southern flank, just minutes away from the heart of Moss Vale, this character rich weather board residence offers a seamless blend of lifestyle, functionality and style- with every detail thoughtfully considered.
A true hidden gem, this property boasts elegant proportions and high-end finishes to create your private sanctuary, with garden views from every room, French doors and bi-fold doors leading to sun drenched undercover timber decks all overlooking a tapestry of cooler climate gardens and mature trees. Multiple outdoor spaces have been created for entertaining and reflection.
Property Highlights:
• Charming Homestead | Approx. 288m² of fully revitalised living, showcasing high-end finishes, recycled hardwood flooring and original character features throughout.
• Unmatched Location | A peaceful, semi-rural setting near paddocks, yet moments from Moss Vale's town centre, cafés, train station, parks, library, schools and aquatic centre.
• Cooks kitchen with 1200mm Belling gas cooktop, 3 ovens and warming draw
• Double garage plus extensive shedding with built-in workspace provides ample room for tool storage, hobby nook or home gym. Store extra vehicles, campervan, boat trailer or equine gear. An American Barn has height provisions for a hoist.
• Versatile Living | Ideal for large families, multi-generational living, or even Airbnb income opportunities with private guest spaces and flexible layouts.
• Dual gate access.
• Zoned ducted Brivis climate control for year-round comfort.
• 50,000 litre capacity water tank
Outdoor Allure:
• Automated double timber gates open to a picturesque, crushed gravel driveway framed by hedges, mature trees, and lush gardens.
• Fully fenced offering privacy, security and pet friendly
• 2 car parking bay
• Front gardens feature ornamental pear trees, citrus, a water fountain where you will marvel at the vast array of birdlife bathing, a classic timber gazebo under the shade of established greenery. One of many spaces to entertain and relax.
• A light show at night to enjoy with Landscape lighting designed by Gold Medal winning Chelsea Garden and Flower Show designers.
• At the rear, enjoy multiple timber decks, an intimate fire pit nook, and a romantic grapevine-draped pergola - another space perfect for entertaining or quiet reflection.
• Gravel driveway, around a turning circle garden.
Interior Elegance:
• Central Living Room: Vaulted ceilings, fans, gas log fireplace, and LED downlighting. Bi-fold doors leading out to a timber deck with a grapevine draped pergola and a fire pit nook.
• Gourmet Kitchen: 25mm stone benchtops, 7-burner gas Belling cook top with 3 ovens and warming draw, Miele dishwasher, farmhouse sink, mosaic splashback, and antique-brass hardware.
• Butler's Pantry: Working panty complete with stainless steel sink, mixer, Bosch dishwasher, under-lit cabinetry, and extensive storage - a host's dream.
• Lounge & Music Room: Maxiheat fireplace, stone-brick feature wall, bifold doors leading out to a covered timber deck with views across the expansive front garden framed by tall hedging to create absolute privacy.
Bedrooms & Retreats:
• Master Suite: Gas fireplace, spacious walk-in robe, and luxurious ensuite with double vanities and a rain shower in a full wet-room design. Double French doors leading out to a covered timber deck
• Guest Living: Double French doors to a private undercover deck, mini bar setup, ideal for visitors or as a self-contained Airbnb.
• Additional 3 Bedrooms include fans, ducted heating and cooling, built- ins. All bedrooms have double French doors opening out to timber decks and have garden access.
Luxury Bathrooms:
• Main and guest bathrooms showcase freestanding bath, granite-fleck tiles, rain showers, and heated towel racks and a separate powder room - every detail curated for comfort and sophistication.
Additional Spaces:
• Study with north-facing windows and sash-lock detailing
• Laundry/mud room with stable door, granite tiling, and excellent functionality
• Double garage plus multiple sheds including:
o 4-bay rustic timber stables
o Standalone metal garage
o 3-bay American barn with loft and workshop space
o Double steel shed, currently unassembled, included
Smart Living & Connectivity:
• Starlink internet with full WiFi mesh network
• Automated garden lighting and gate access controlled via smartphone app
• All automation will be professionally set-up for the new owners
• Thoughtful touches like a dog-friendly laundry door, private turning circles, and wood-panelled privacy screens enhance liveability and charm.
A rare opportunity to own a private, impressive and versatile lifestyle estate in the heart of the Highlands. Whether you're looking for your forever family home, an entertainer's paradise, or a semi-rural retreat, this stunning Moss Vale property delivers it all - with elegance, space and soul.








 View more
View more View more
View more View more
View more View more
View more
