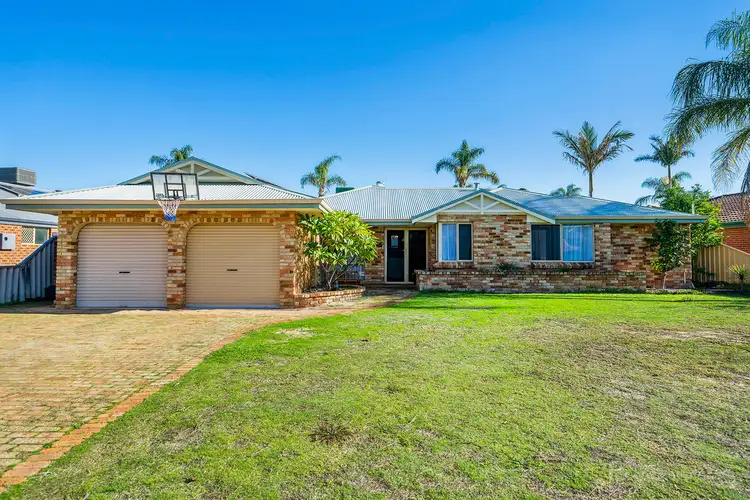This wonderful family home features 4 bedrooms, 2 bathrooms PLUS a Study, open plan living, separate lounge and play room, expansive games room, spacious bedrooms, an oversized garage and workshop, a large undercover outdoor entertaining area, and a sparkling below ground pool, which is all comfortably set upon a generous 706sqm block, on a quiet street, just a short walk to parklands in the ever popular suburb of Beechboro.
After an inviting walk to the front door, you are greeted by an undercover private entry, which once through, opens up to a spacious lounge area at the front of the home. To your right sits the study which then leads into the master suite along with ensuite, separated WC and a walk in wardrobe that caters for all the shoes you could ever own.
Moving further into your new home, open things up considerably with another smaller office or play room for the kids, opposite the spacious sunken games room as your chosen furniture and lifestyle will not be inhibited by space or options. The hallway then leads to your open plan kitchen, living and dining area which is the heart of the home.
A circular benchtop feeds off the gas cooktop, oven and rangehood for the amateur chefs delight. Offering plenty of cabinetry, this kitchen is designed to accommodate multiple people all functioning as they wish to at any point in time. This is achieved via having a generous amount of bench top space, an oversized double fridge/freezer recess which you can overlook the living and dining areas catering for the biggest of families.
The remainder of this fabulous home offers 3 additional good sized bedrooms, a contemporary family bathroom that is just perfect for allowing the growing family the functionality and privacy they need, and a well located laundry, all of which flows from the rear main hallway. Also, located throughout the home, you will benefit from the plentiful storage options, with linen style cupboards located in the laundry, and also handily located throughout the home!
As mentioned earlier, outdoors you will find an oversized double lock up garage, plus a dedicated built in storage area, which also provides rear access straight through to the back yard. It is out here where you will find the huge below ground swimming pool, along with the large pitched pergola entertaining area, that oversees the low maintenance lawn and garden area, that is all easily maintained via the automatic reticulation system. In addition, tucked around the corner, you will find a workshop for all of your handyman or woman needs.
In addition this property benefits from electricity cost saving Solar Panels on the roof.
Located on a picturesque street, with a fresh paint, this home will not disappoint even the fussiest of buyers. Situated close to transport as well as the proposed site for the Noranda Train Station, quality schools, parks and finished with an evaporative ducted air conditioning system, a viewing of this property is a must, so call me today to see!
Features include but are not limited to;
- 4 Bedrooms - WIR In Master,
- 2 Bathrooms
- Study
- Sunken Games Room
- Dining Area
- Family Area
- Lounge Room
- Office/Play Space
- Ducted Evaporative Air Conditioning
- Undercover Entertaining Area
- Below Ground Swimming Pool
- Separate Workshop
- Bore and Reticulation
- Gas Storage Hot Water System
- Double Garage
- Storage Area in Garage
- Electricity Cost Saving Solar Panels
- 706sqm Block
- Built 1992
- Walking Distance to John Septimus Roe Anglican Community School and the Proposed Noranda Metronet Station
Contact me today. Steven Gough 0432 705 787








 View more
View more View more
View more View more
View more View more
View more
