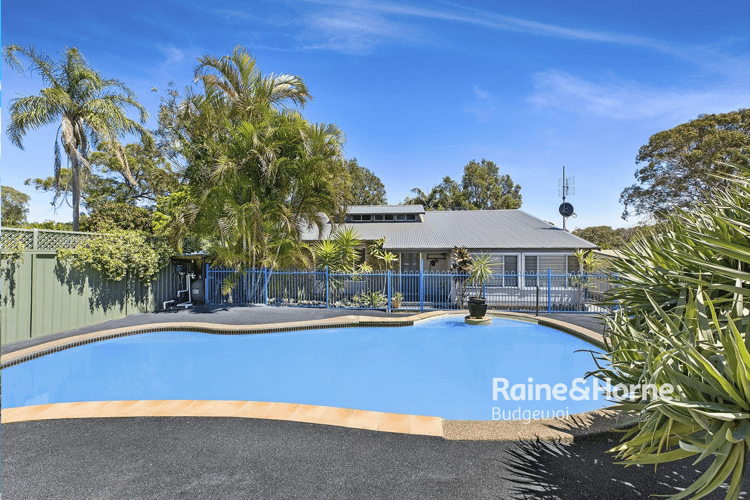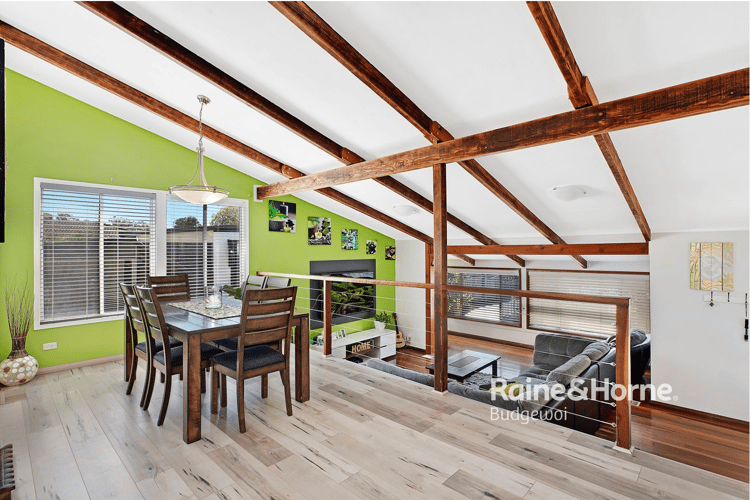$880,000 - $950,000
4 Bed • 2 Bath • 6 Car • 967m²
New










75 Buff Point Avenue, Buff Point NSW 2262
$880,000 - $950,000
- 4Bed
- 2Bath
- 6 Car
- 967m²
House for sale
Home loan calculator
The monthly estimated repayment is calculated based on:
Listed display price: the price that the agent(s) want displayed on their listed property. If a range, the lowest value will be ultised
Suburb median listed price: the middle value of listed prices for all listings currently for sale in that same suburb
National median listed price: the middle value of listed prices for all listings currently for sale nationally
Note: The median price is just a guide and may not reflect the value of this property.
What's around Buff Point Avenue

House description
“Hidden Oasis with in-ground pool”
This property really is the "Hidden Oasis", with the front of the property in no way a representation of what is behind the gate. Leaving you a few small projects to make it your own.
Going through the gate will have you gasp, the 50 sqm pool is surrounded by mature dragon trees giving this area a real tropical feeling. Taking the path to the front door, you will really appreciate the true size of the 967sqm block. With summer almost here, the pool will be greatly appreciated by both the little and big kids in the family.
Entering the house you will immediately see the work that has gone into the property.
As you enter to the left is the master bedroom, the high ceilings give a true feeling of opulence, with a double shower in the ensuite and walk in robe, it is everything you expect. Overlooking the garden and pool area, it will feel like you're on holidays every day. The kids bedrooms come off their own wing and are serviced by the master bathroom.
The vaulted ceilings running throughout the house give the feeling of grandeur, whilst the timber floorboards throughout make for a warm and friendly home. The open plan design brings the family together, whether the kids are in the pool, or you are entertaining friends on the deck. This truly is a family home.
Cascading off the family room and kitchen, the deck is a great place to relax in the afternoons with friends and family over drinks or a meal. The covered deck is 55 sqm and truly is its own retreat. The kids can swing on a hammock, set up for a game of ping pong whilst still having the room to lounge around; ideal space to keep everyone active, even on those cooler winter days.
With the house set to the back of the block, the front of the block has a 4 car garage plus space for the workshop, a blank canvas for whatever the family needs are. A space that can grow with you. A place for the boats and cars, or convert half to a cabana overlooking the pool. Eventually as the children get older, you can change it once again to suite your needs, maybe turn it into a Granny Flat for the in-laws or just to supplement your income.
This really is a rare find with endless opportunities - a place where you can add your personally touch and make it your home.
Please call or enquire online to book a private inspection
OVER THE HOLIDAY CLOSURE PLEASE EMAIL [email protected] and we will call to arrange a private inspection.
Property features
Air Conditioning
Balcony
Built-in Robes
Deck
Dishwasher
Ducted Cooling
Ensuites: 1
Floorboards
Outdoor Entertaining
In-Ground Pool
Secure Parking
Land details
What's around Buff Point Avenue

Inspection times
 View more
View more View more
View more View more
View more View more
View moreContact the real estate agent
Send an enquiry

Agency profile
Nearby schools in and around Buff Point, NSW
Top reviews by locals of Buff Point, NSW 2262
Discover what it's like to live in Buff Point before you inspect or move.
Discussions in Buff Point, NSW
Wondering what the latest hot topics are in Buff Point, New South Wales?
Other properties from Raine & Horne - Budgewoi
Properties for sale in nearby suburbs

- 4
- 2
- 6
- 967m²


