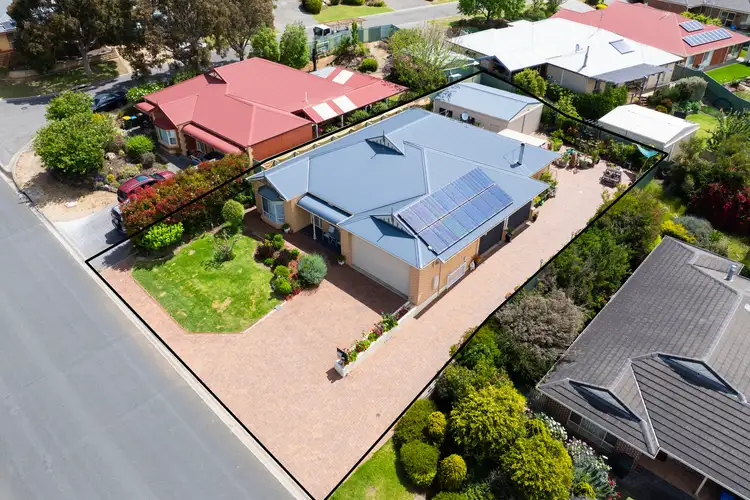“High Quality, Easy Living Family Home.”
Discover the perfect blend of comfort and elegance in this master-built home, constructed in 2007 and set on a generous 699 square metre block. This residence boasts four spacious bedrooms, two bathrooms, and an impressive four separate living areas-three indoors and one outdoors-perfect for both relaxation and entertaining.
The home features polished Jarrah timber flooring, an open-plan kitchen fit for a family chef with gas cook-top, and a 'Coonara'slow-combustion heater for cozy evenings. The property is equipped with modern amenities including an 18-panel solar system (approx. 4KW) , 'Fujitsu' inverter split systems in the main living area and master suite, and a rainwater tank plumbed to the kitchen and gardens with a fully automated programmable watering system.
Outdoor living is a breeze with a front- of- house bullnose verandah, a fully screened and enclosable entertaining area, and plenty of paved space for extra parking if required. A double garage under the main roof and an additional shed with 3-phase power for two more vehicles ensure ample additional vehicle storage for cars, van boat or trailer.
With internal nine-foot ceilings throughout, built-in wardrobes in three of the four bedrooms with a master suite with ensuite bathroom and walk-in robe, a security system (monitorable), ceiling fans in all main rooms and NBN connectivity, this home is the epitome of relaxed coastal family living.
A short drive to the centre of Victor Harbor, as well as the surrounding beaches, this property suits the family purchase or investor.
Don't miss the chance to make it yours!
Specifications:
CT / 5499/983
Council / Victor Harbor
Zoning / HN (Residential)
Built / 2007
Land / 699sqm
Frontage / 20.45m
Council Rates / $2560.15 pa
SA Water / $132.92 pq
Estimated rental assessment / Written rental assessment can be provided upon request
Nearby Schools /Investigator College, Encounter Lutheran College, Victor Harbor Primary School, Victor Harbor High School
Disclaimer: All information provided has been obtained from sources we believe to be accurate, however, we cannot guarantee the information is accurate and we accept no liability for any errors or omissions (including but not limited to a property's land size, floor plans and size, building age and condition). Interested parties should make their own enquiries and obtain their own legal and financial advice. Should this property be scheduled for auction, the Vendor's Statement may be inspected at any Harris Real Estate office for 3 consecutive business days immediately preceding the auction and at the auction for 30 minutes before it starts. RLA | 337539

Alarm System

Broadband

Built-in Robes

Dishwasher

Ensuites: 1

Floorboards

Fully Fenced

Living Areas: 2

Outdoor Entertaining

Pet-Friendly

Secure Parking

Shed

Solar Panels

Toilets: 2

Water Tank

Workshop
3 Phase Power, Area Views, Car Parking - Surface, Carpeted, Character Home, Close to Schools
$2560.15 Yearly
Area: 699m²
Frontage: 20.45m²











 View more
View more View more
View more View more
View more View more
View more



