Price Undisclosed
5 Bed • 2 Bath • 3 Car • 640m²
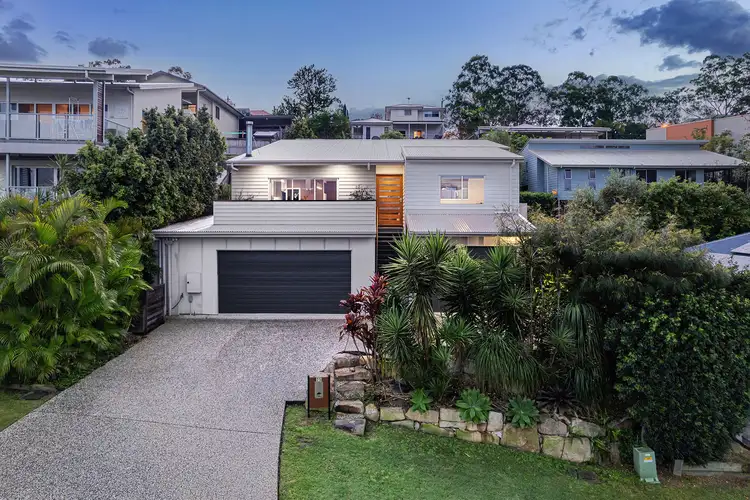
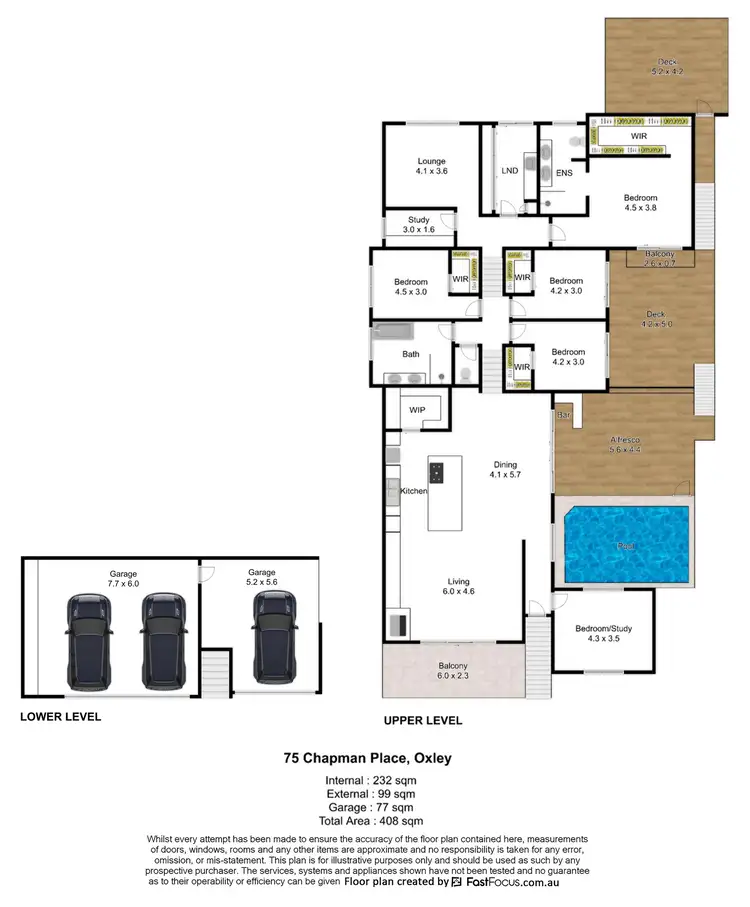

+22
Sold
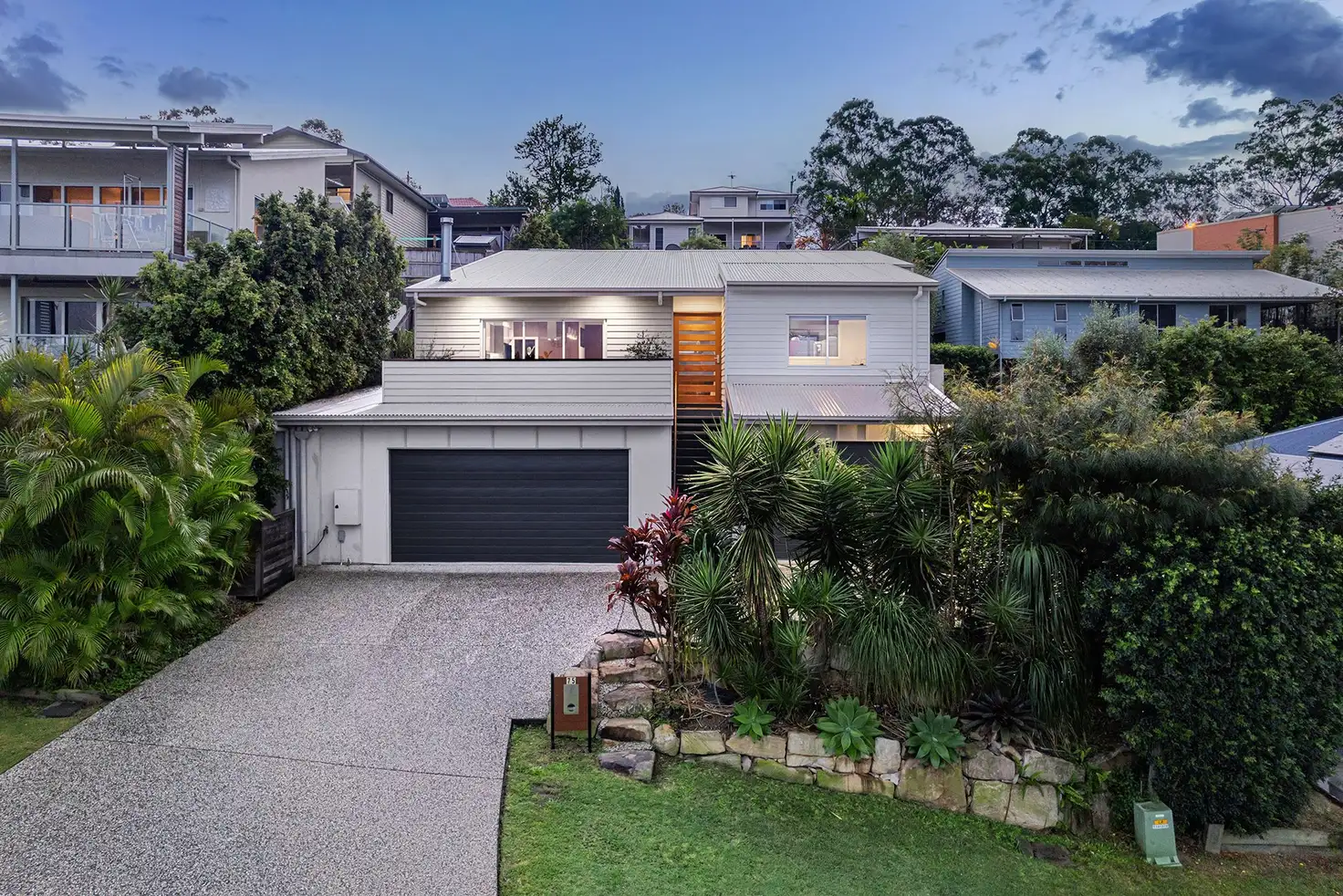


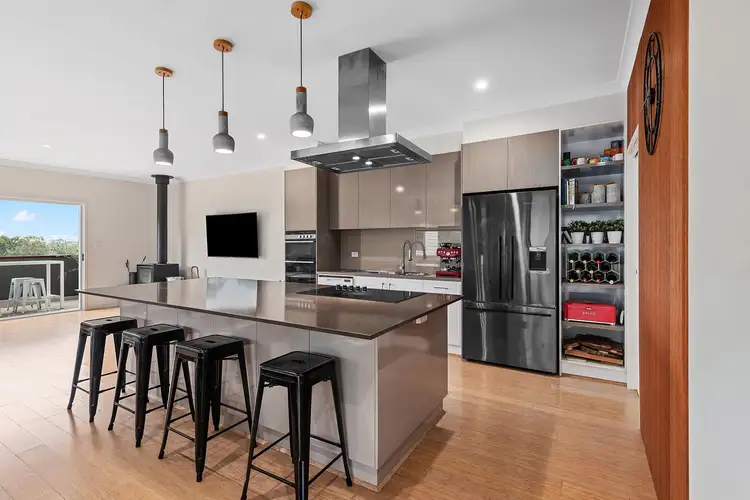

+20
Sold
75 Chapman Place, Oxley QLD 4075
Copy address
Price Undisclosed
- 5Bed
- 2Bath
- 3 Car
- 640m²
House Sold on Thu 1 Feb, 2024
What's around Chapman Place
House description
“DELIGHTFUL FAMILY HOME”
Land details
Area: 640m²
Interactive media & resources
What's around Chapman Place
 View more
View more View more
View more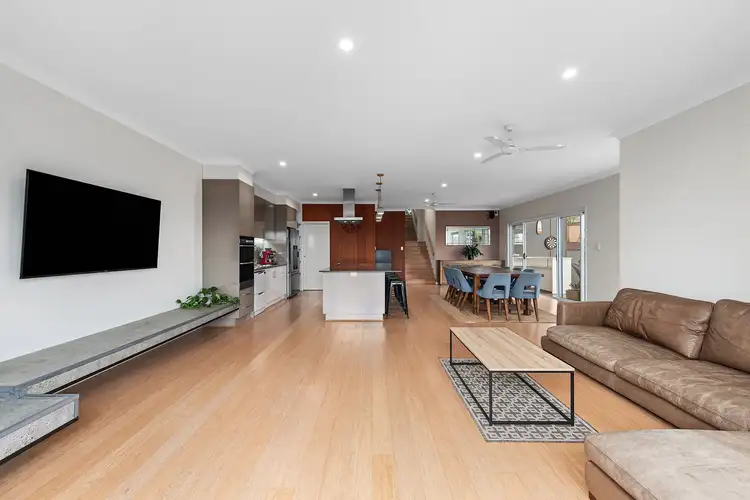 View more
View more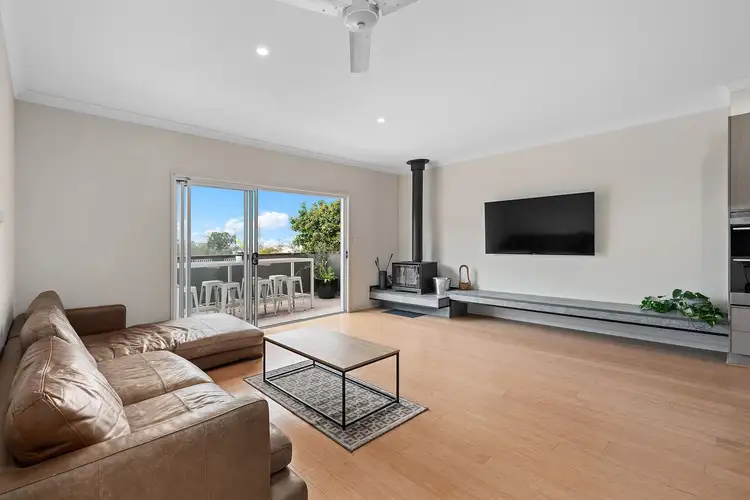 View more
View moreContact the real estate agent

Rosh McMahon
Ray White Graceville
0Not yet rated
Send an enquiry
This property has been sold
But you can still contact the agent75 Chapman Place, Oxley QLD 4075
Nearby schools in and around Oxley, QLD
Top reviews by locals of Oxley, QLD 4075
Discover what it's like to live in Oxley before you inspect or move.
Discussions in Oxley, QLD
Wondering what the latest hot topics are in Oxley, Queensland?
Similar Houses for sale in Oxley, QLD 4075
Properties for sale in nearby suburbs
Report Listing
