Sleek, Stylish Tri-Level Home
Sleek, stylish and perfectly positioned with sweeping, uninterrupted racecourse views, this tri-level home embodies executive luxury. Two years old and solidly constructed, modern interiors shine throughout, including in the expansive open plan living and dining zone. Showcased by a marble stone feature wall and a striking glass and French Oak timber staircase, these are paired with a contemporary kitchen for effortless entertaining. Supersized slider doors peel back to create a seamless flow outdoors, ready for you to host guests with ease. Gather on the sunny alfresco terrace with travertine paving, overlooking easy-care gardens and a glistening pool with marble stone water feature.
Select between two modern master suites, with the entire top floor able to be used as the ultimate retreat. Complete with kitchenette/bar, bathroom, storage and two terraces that capture superb skyline and racecourse views, it could also be configured as an enviable entertaining area. The remaining bedrooms reside on the middle level, adorned with lustrous French Oak floors, and all with ensuites. This includes the decadent 2nd master suite with dual dressing rooms, on-trend ensuite with freestanding bath and dual showers. Working from home? A study nook and office with access outdoors also awaits, along with a fifth bathroom.
Property Specifications:
- Sleek tri-level luxury home, just 2 years old and one of only two homes with full racecourse views;
- Solid construction and modern interiors, including a striking glass and French Oak timber staircase;
- Contemporary kitchen with island bench and Miele appliances, including induction cooktop;
- Expansive open plan living and dining zone with a marble stone feature wall and seamless flow outdoors;
- Top floor self-contained master suite/entertaining retreat with kitchenette/bar, bathroom, storage and two terraces capturing superb skyline and racecourse views;
- 2nd master suite with dual dressing rooms, on-trend ensuite with freestanding bath and dual showers;
- Two bedrooms with built-in robes and modern ensuites with full-height tiling, matte black tapware and stone vanities;
- Office with access outdoors plus a fifth bathroom with full-height tiling, matte black tapware;
- Sunny alfresco terrace with travertine paving, easy-care gardens and pool with marble stone water feature;
- Living area and study nook on middle level, trimmed with French Oak timber floors;
- Ducted air-conditioning, double garage, security cameras, alarm and 6kW solar.
Situated in a prime blue-chip setting, directly across from the Gold Coast Turf Club, you're also under 10 minutes drive to the heart of Surfers Paradise with its world famous beaches, bars, eateries and shops. Head to HOTA, where you can get your fix of culture and arts or stock up on fresh produce at the weekly farmers markets, in approx. 10 minutes by foot or make the 15 minute stroll into Chevron Island for a selection of delicious cafes.
To inspect this executive luxury tri-level villa in the heart of the a blue-chip location of the Gold Coast, contact Marco De Vincentiis on 0433 112 260 or Brad Coyne on 0420 588 866.
Disclaimer: This property is being sold by auction or without a price and therefore a price guide cannot be provided. The website may have filtered the property into a price bracket for website functionality purposes.
Disclaimer: Whilst every effort has been made to ensure the accuracy of these particulars, no warranty is given by the vendor or the agent as to their accuracy. Interested parties should not rely on these particulars as representations of fact but must instead satisfy themselves by inspection or otherwise

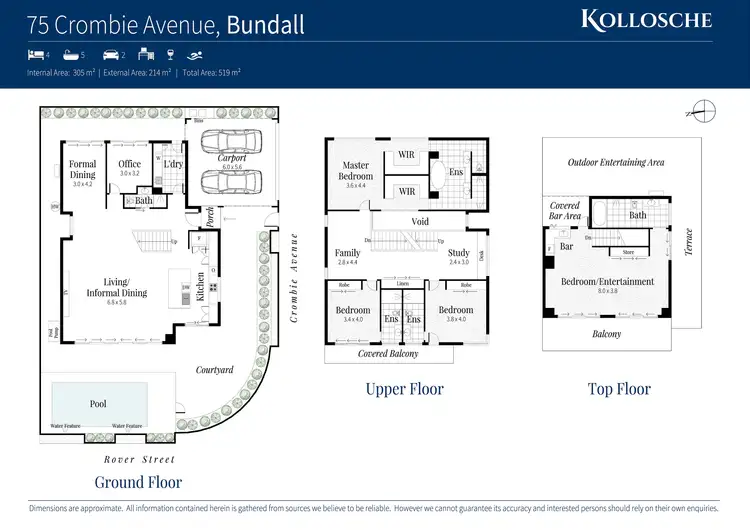
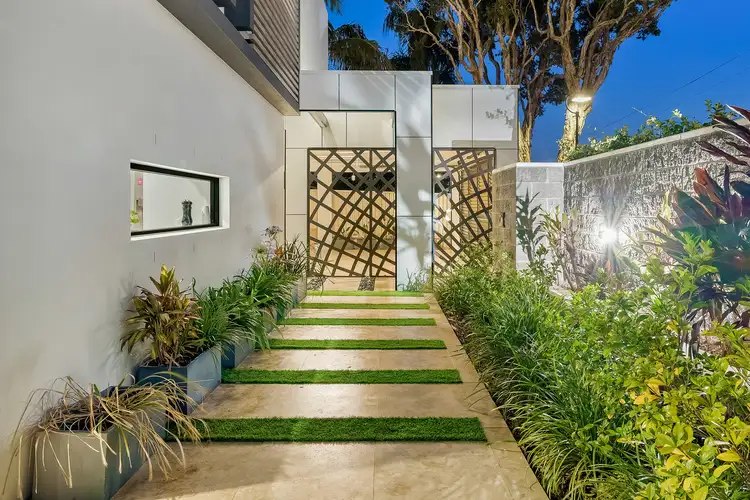



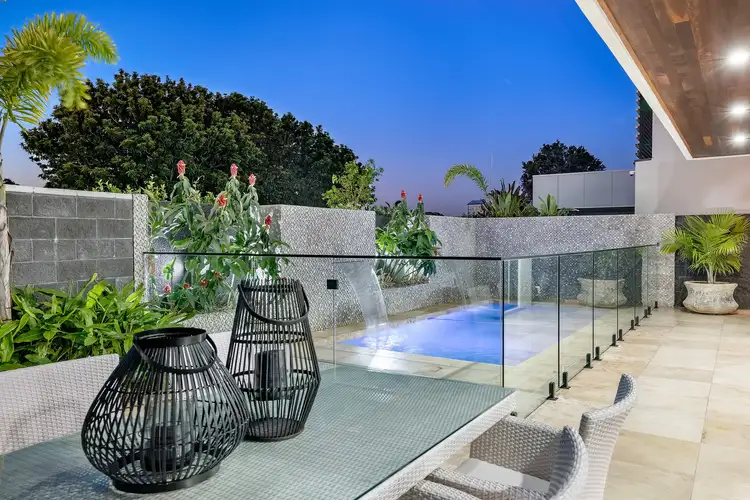
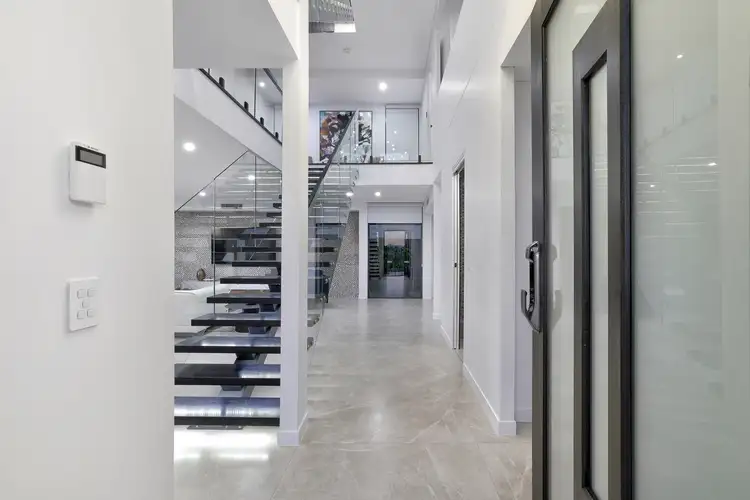
 View more
View more View more
View more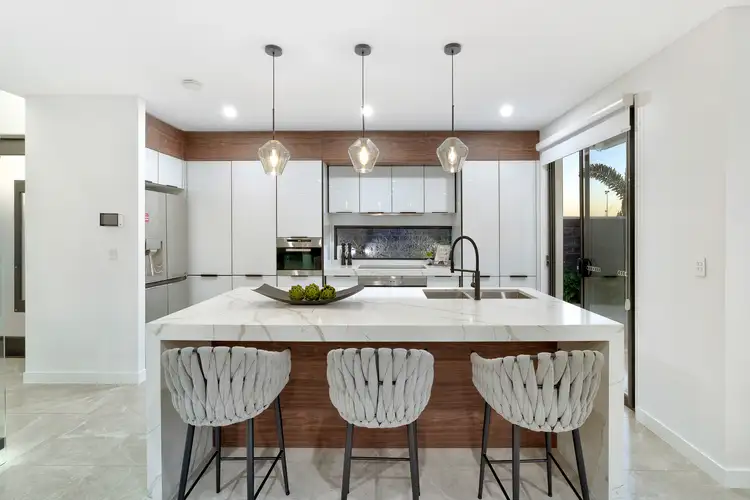 View more
View more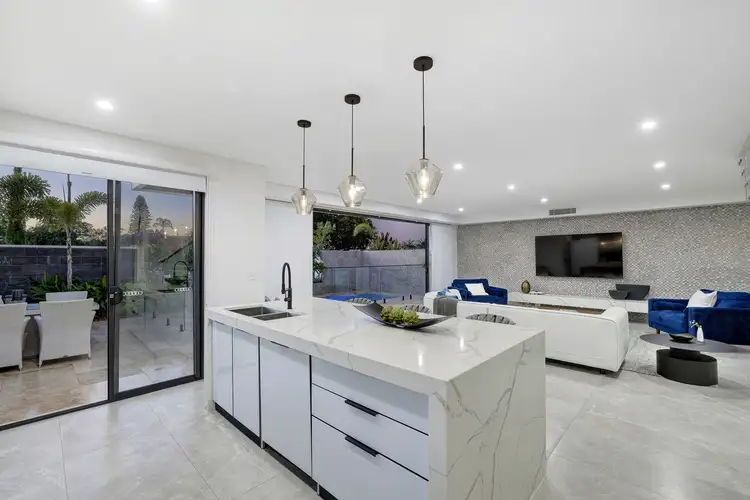 View more
View more
