Set on a generous 952sqm block with reserve along two sides, 75 Dangerfield Drive offers the kind of space, comfort and privacy families truly value. The home blends practical updates with multiple living zones, a large enclosed entertaining area, and a backyard that feels like your own private escape.
The main bedroom is positioned at the front of the home and features a ceiling fan, walk-in wardrobe, separate built in robe and its own ensuite which was updated in 2021. The remaining three bedrooms include built-in robes, carpet, and roller blinds. The main bathroom is a well-planned three-way layout with a separate vanity area and a linen cupboard, making family routines easier to manage.
At the heart of the home, the open-plan kitchen, meals and family area is both functional and inviting. The kitchen includes stone benchtops, a 900mm oven, triple pantry and dishwasher. Blackbutt timber flooring, flows throughout all living areas, the kitchen and dining space, creating a cohesive and warm feel. Year-round comfort is covered with split system air conditioning and gas bayonet heating.
A second lounge at the front of the home adds flexibility, with plantation shutters, LED downlights and a second gas bayonet. The standout feature is the oversized indoor-outdoor room completed in 2020. It includes a stamped concrete floor, ceiling fan, split system air conditioning and downlights, making it ideal for entertaining in all seasons.
Large windows and sliding glass doors open to a level, fully fenced backyard with an additional yard space on the lower level, perfect for kids, pets or extra garden space. There’s also a double garage with internal access from the sunroom, and a powered under-house storage room and workshop for added flexibility.
With no rear neighbours and bushland at your back fence, this is a peaceful and practical home offering room to move, relax and grow in a well-established pocket of Elermore Vale.
- Backing onto bushland reserve on two sides
- Blackbutt timber flooring through all living, kitchen and dining areas
- Renovated kitchen with stone benchtops, 900mm oven and triple pantry
- Four bedrooms with built-ins, main with walk-in robe and ensuite
- Large enclosed indoor-outdoor room with air conditioning and fan
- Double garage with internal access and under-house storage with power
Land: Approx 952m2
Rates: Approx $530/qtr
Rent: $850 to $900p/w
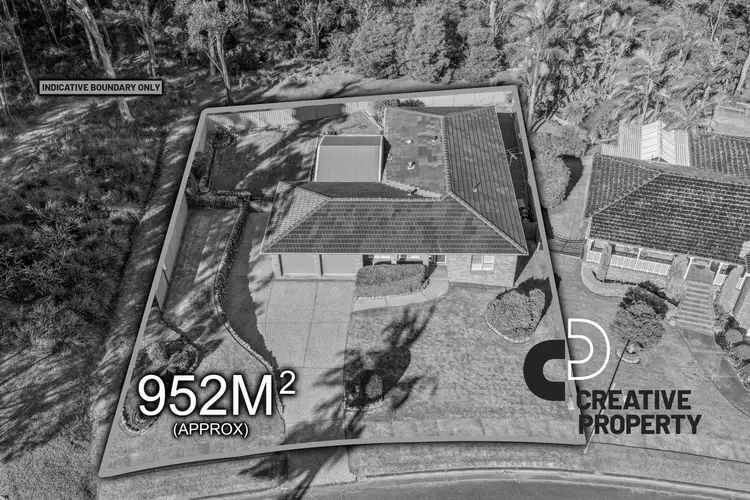
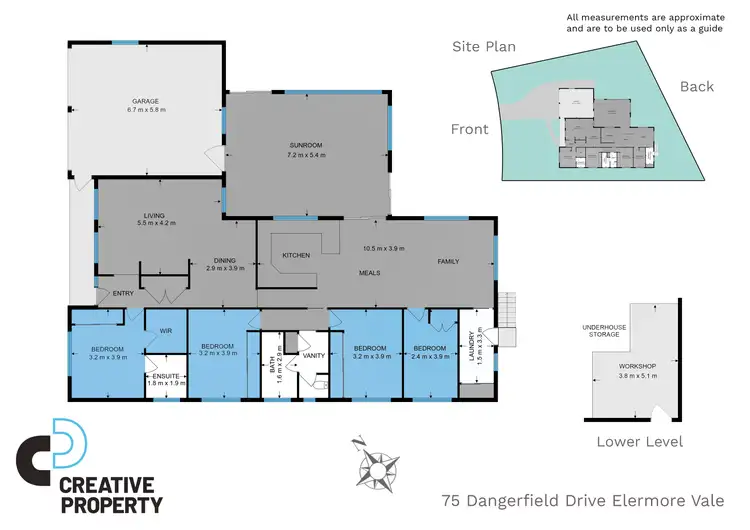
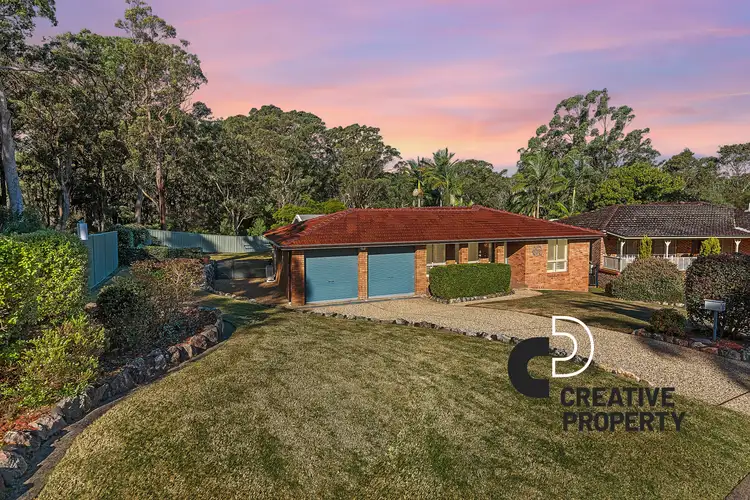
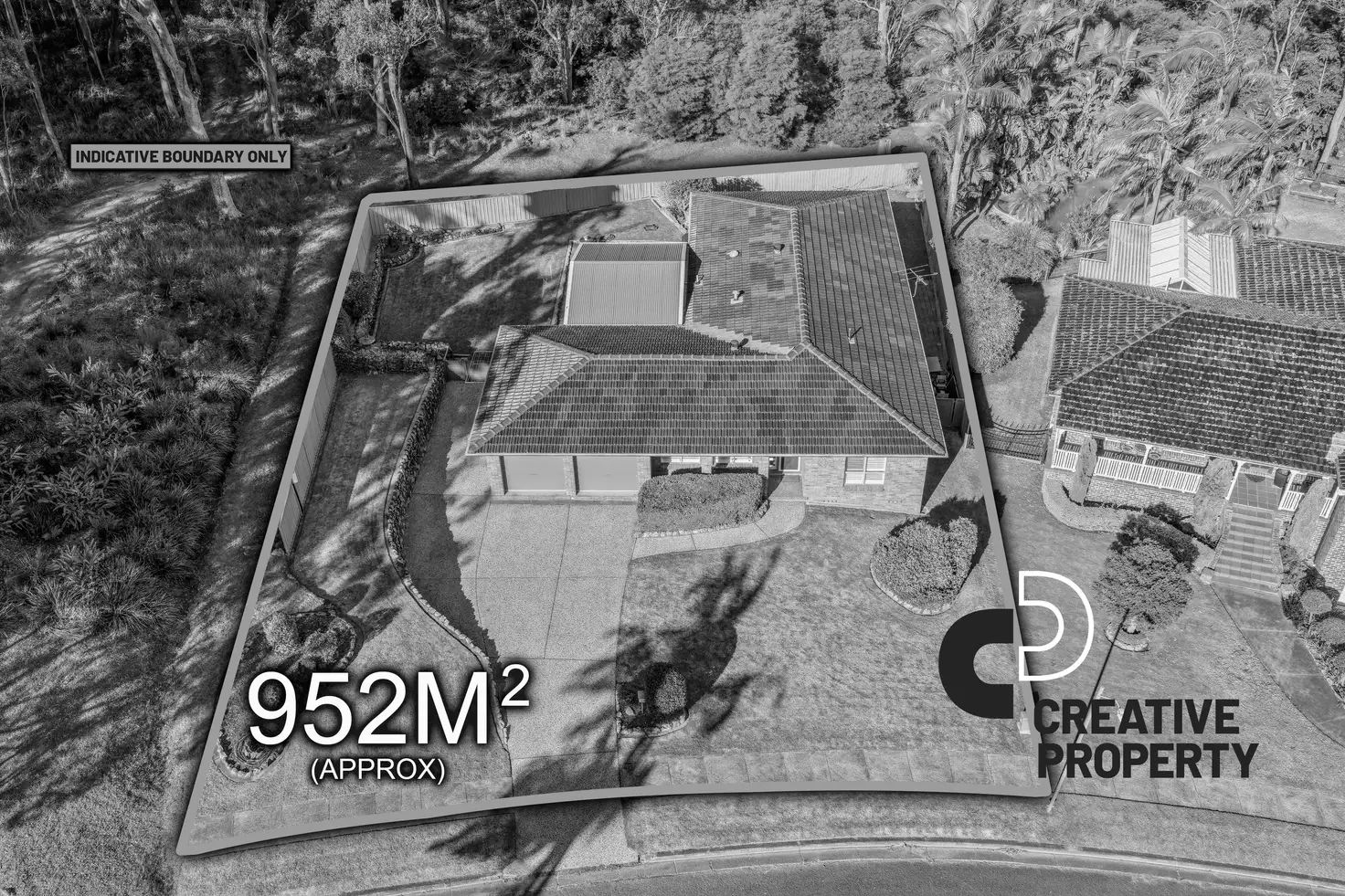


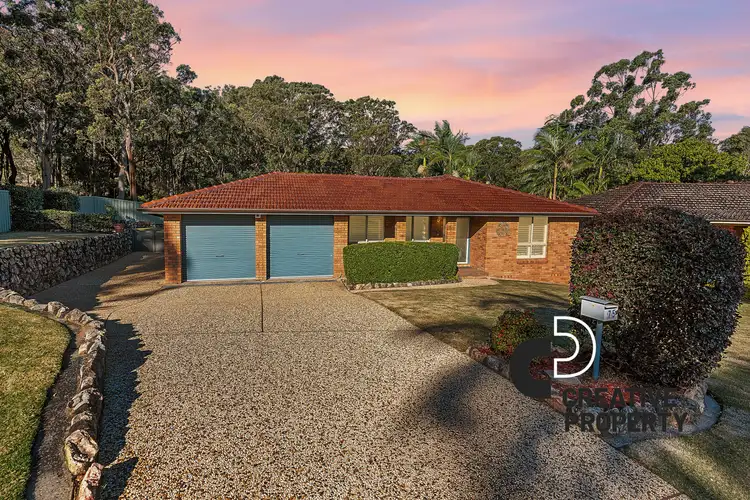
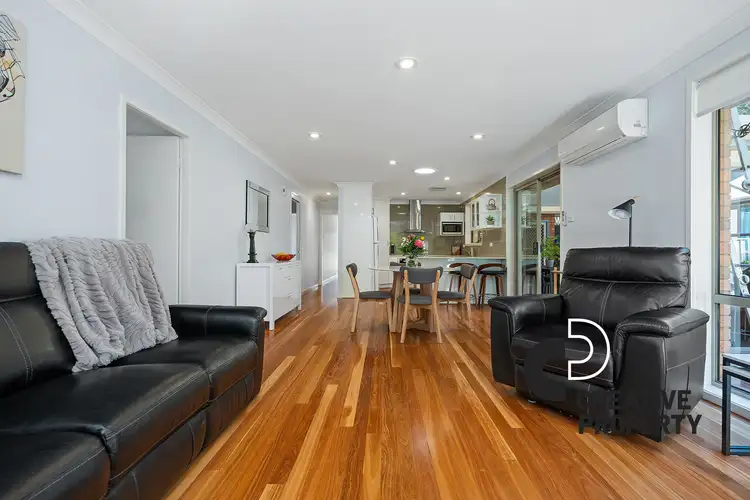
 View more
View more View more
View more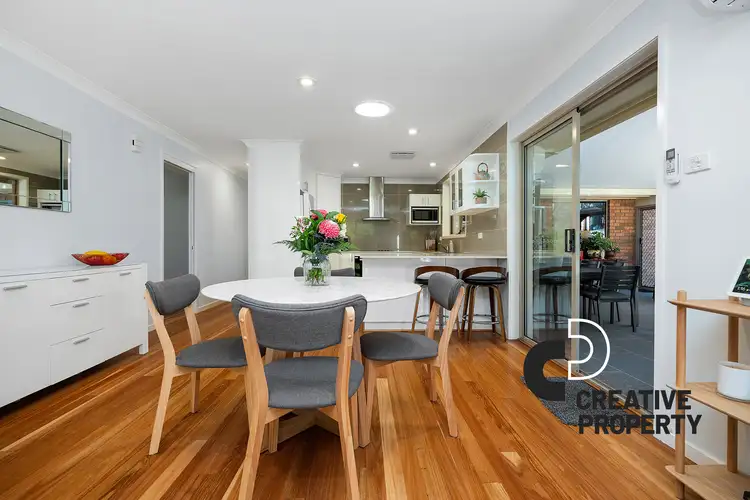 View more
View more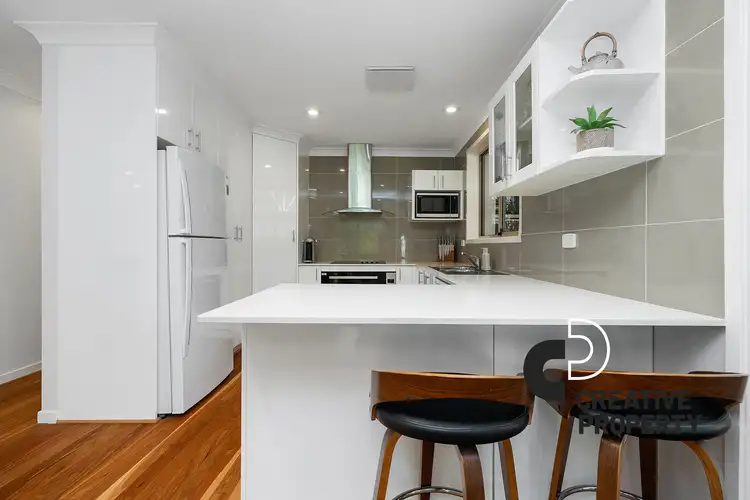 View more
View more
