$2,100,000
7 Bed • 4 Bath • 12 Car

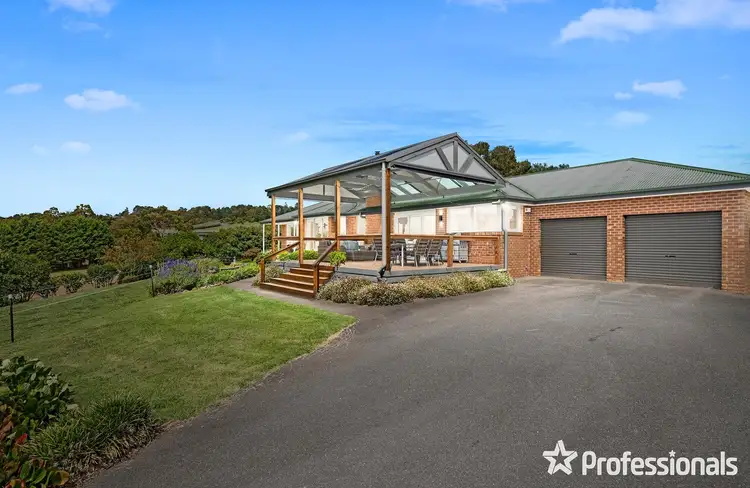
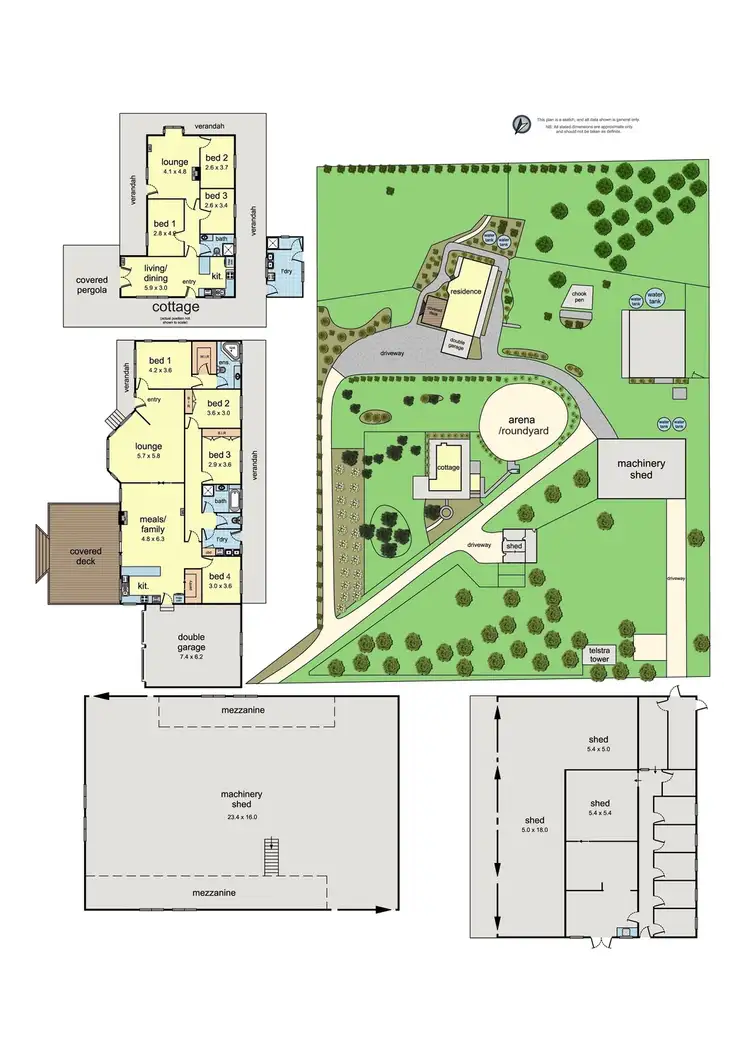
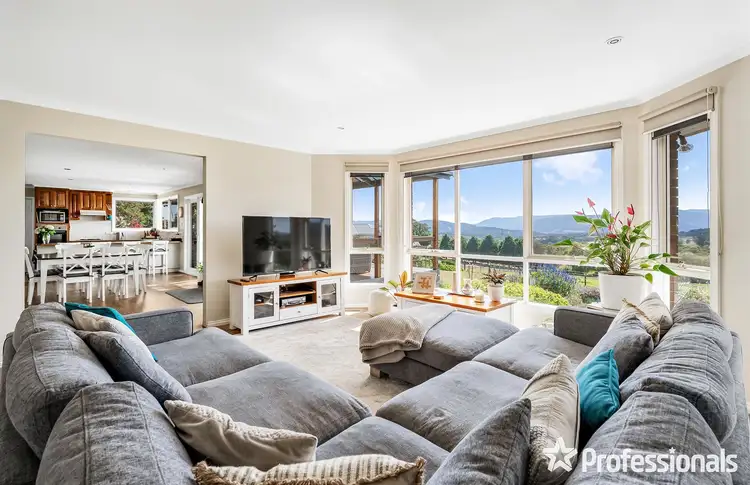
+32
Sold



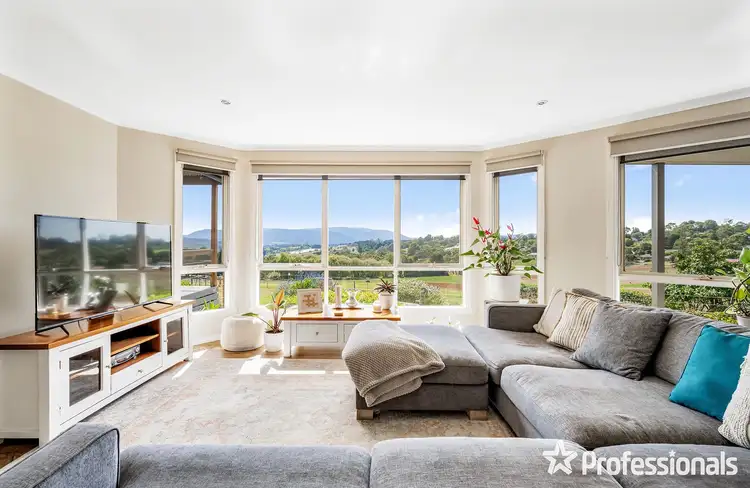
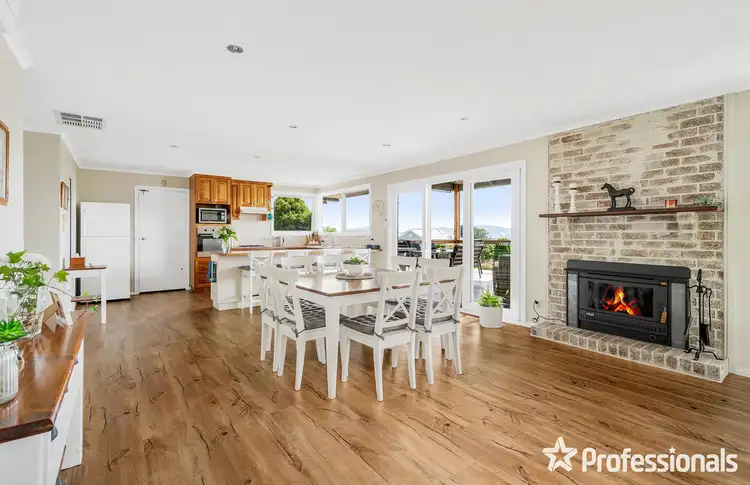
+30
Sold
75 De Lancey Road, Wandin North VIC 3139
Copy address
$2,100,000
- 7Bed
- 4Bath
- 12 Car
House Sold on Wed 5 Jun, 2024
What's around De Lancey Road
House description
“TWO HOMES, FABULOUS SHEDDING & BREATHTAKING VIEWS!”
Property features
Property video
Can't inspect the property in person? See what's inside in the video tour.
Interactive media & resources
What's around De Lancey Road
 View more
View more View more
View more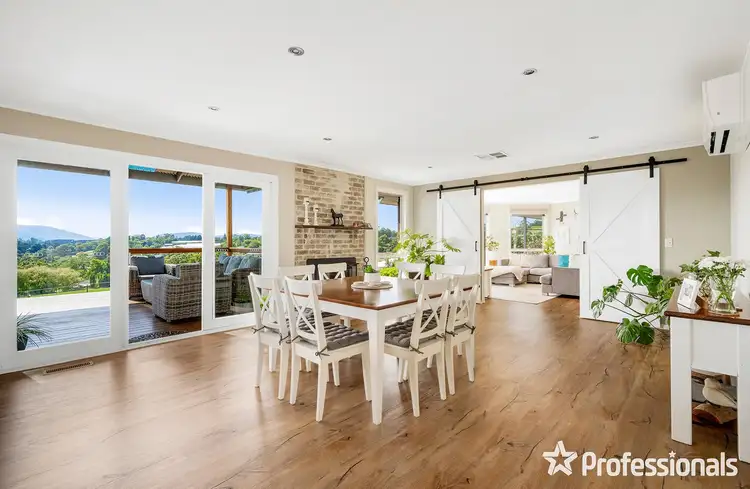 View more
View more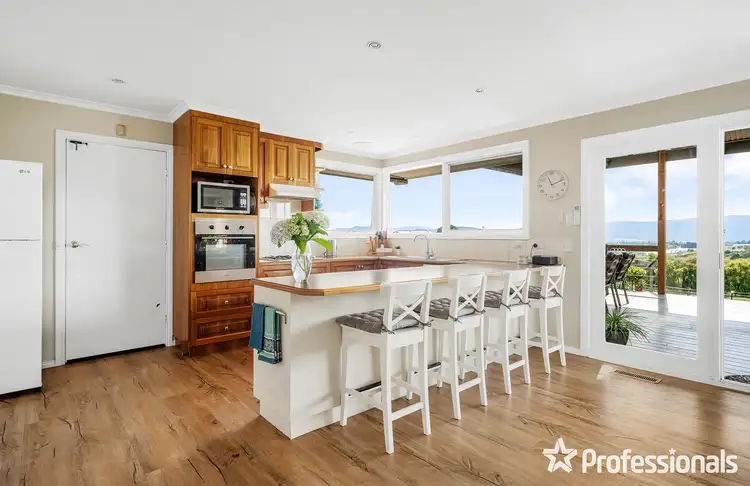 View more
View moreContact the real estate agent
Send an enquiry
This property has been sold
But you can still contact the agent75 De Lancey Road, Wandin North VIC 3139
Nearby schools in and around Wandin North, VIC
Top reviews by locals of Wandin North, VIC 3139
Discover what it's like to live in Wandin North before you inspect or move.
Discussions in Wandin North, VIC
Wondering what the latest hot topics are in Wandin North, Victoria?
Similar Houses for sale in Wandin North, VIC 3139
Properties for sale in nearby suburbs
Report Listing



