Give me a home among the gumtrees (actually, I only have one in my side yard)
With lots of plum trees (ummmm....make that two camelia trees out the front)
A sheep or two, a k-kangaroo (do 2 dogs count?)
A clothesline out the back (true)
Verandah out the front (true again)
And an old rocking chair (well, you get the idea...)
It's a little bit Australiana and it's a little bit awesome. Probably best described by the great Kath Day Knight 'Yes, it's noice, it's different, it's unewshual'.
Nestled between the surrounding townships of Mylor & Echunga, this is the perfect opportunity to secure a little piece of the great Australian dream. Complete with feature internal stone wall (locally sourced), Cedar framework, open fire place, striking Jarrah kitchen benchtop, la Germania freestanding oven, feature mini orb wall, 2 bedrooms and a practical step-down bathroom.
Externally you'll enjoy a spacious 989sqm allotment, 2 x 5,000G rainwater tanks (plumbed to home), separate 2,500G poly tank (used for well), sprawling lawns flanking both sides of the home, a 3.5 x 3.3m utility shed, a 12.3 x 6.1m garage/shed plus a side access gate for ease of vehicle movement into the rear of the allotment.
Whilst not staying, an external claw foot bath would make an exceptional outdoor bathing experience for those more adventurous. Just image - the twinkling stars peering through a blanket of deep velvet sky, the crisp chill in the night air, submerged in liquid warmth...ideal with a cheeky glass of 'chardonnay'.
So call us now to discuss all the wonders of this little 'foxymoron' and secure yourself the ultimate Christmas present.
Adcock Real Estate - RLA66526
Andrew Adcock 0418 816 874
Nikki Seppelt 0437 658 067
*Whilst every endeavour has been made to verify the correct details in this marketing neither the agent, vendor or contracted illustrator take any responsibility for any omission, wrongful inclusion, misdescription or typographical error in this marketing material. Accordingly, all interested parties should make their own enquiries to verify the information provided.
The floor plan included in this marketing material is for illustration purposes only, all measurement are approximate and is intended as an artistic impression only. Any fixtures shown may not necessarily be included in the sale contract and it is essential that any queries are directed to the agent. Any information that is intended to be relied upon should be independently verified.
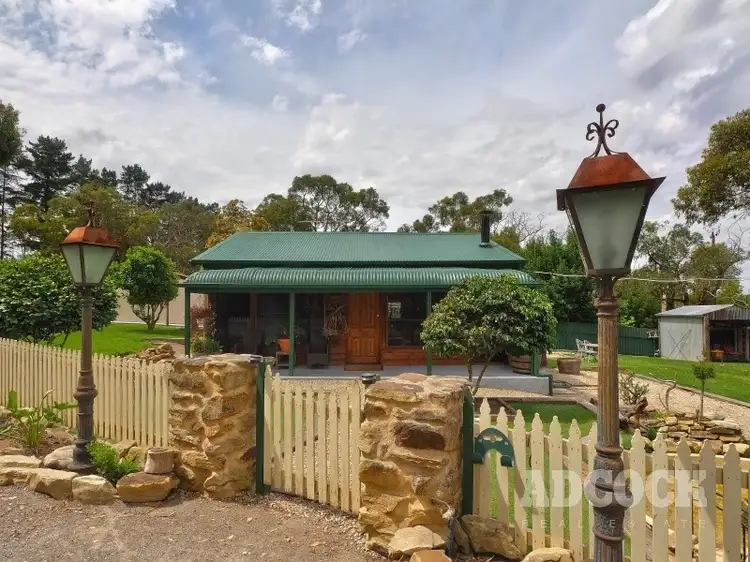
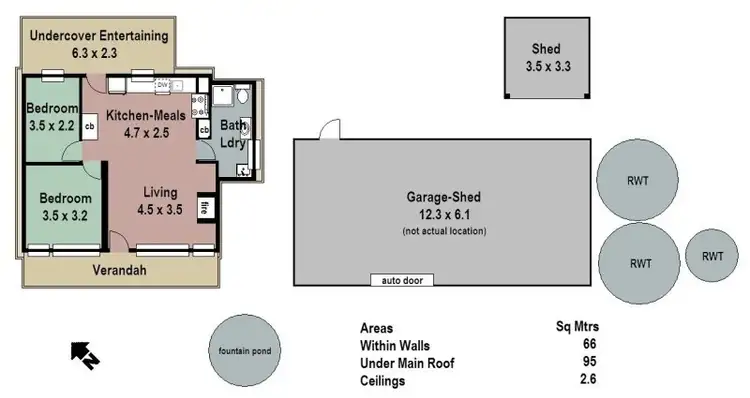

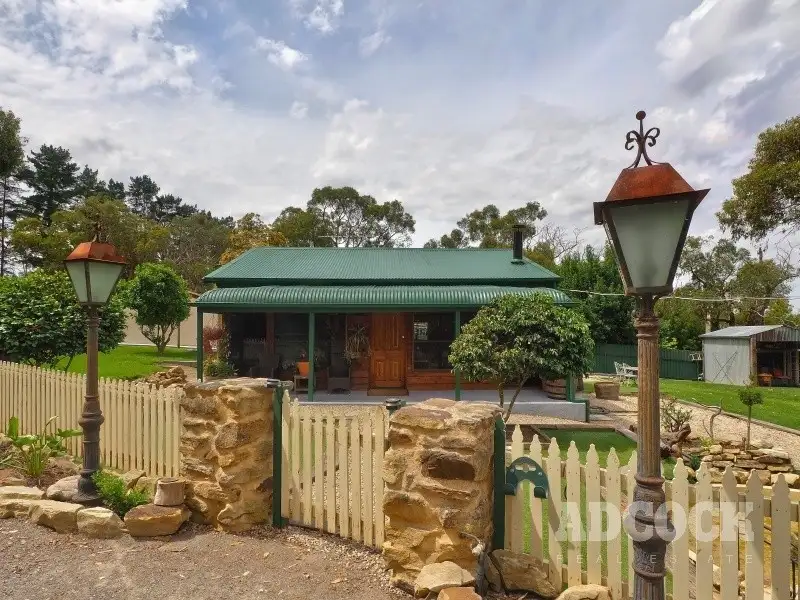


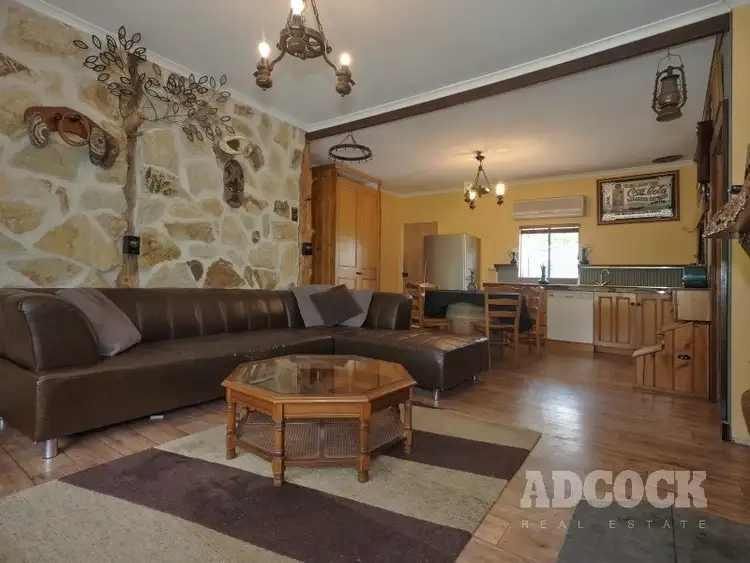
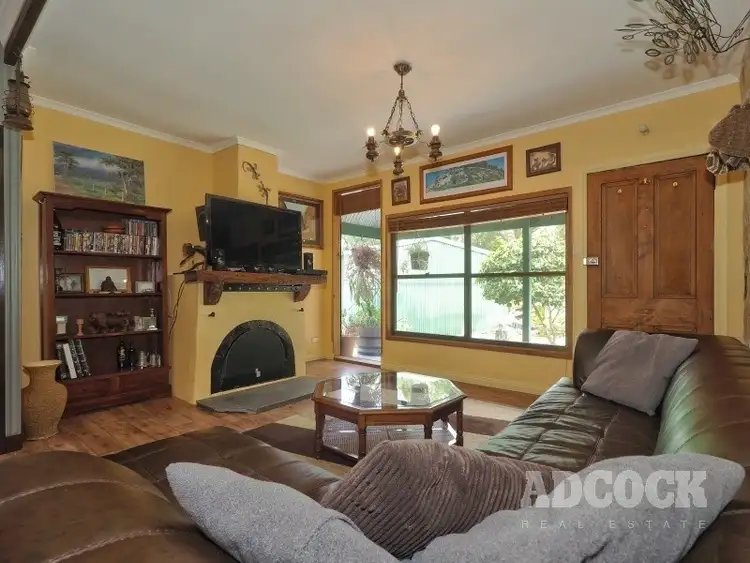
 View more
View more View more
View more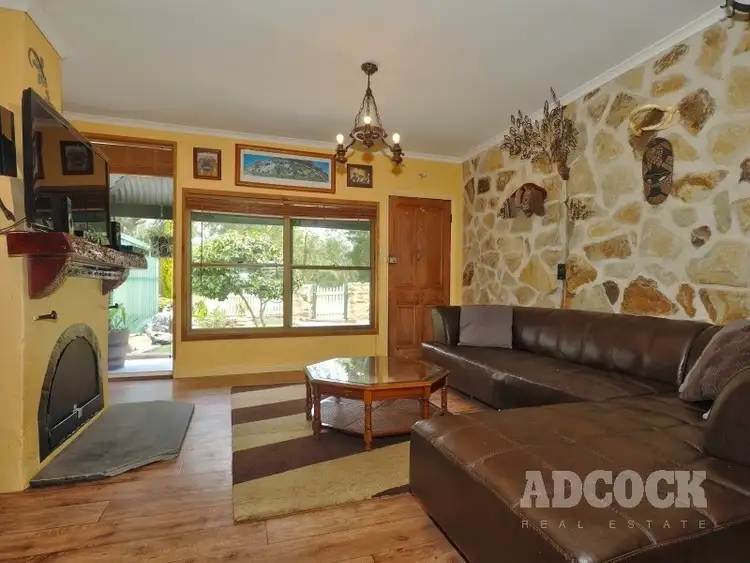 View more
View more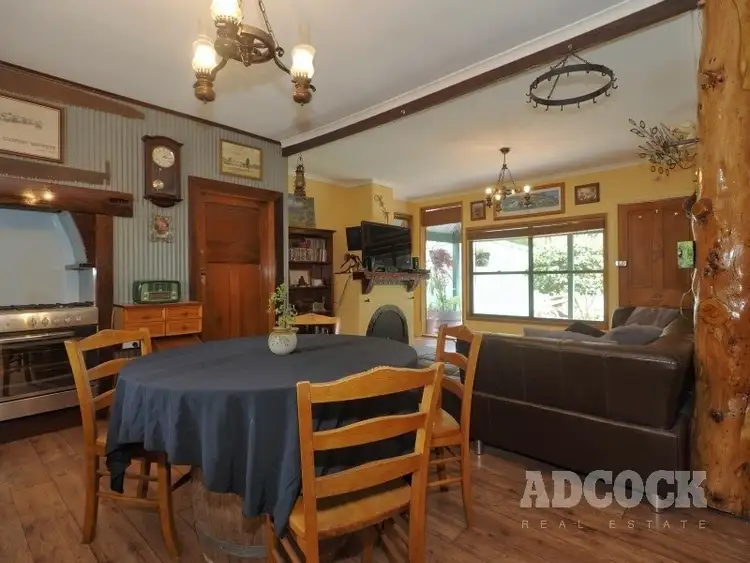 View more
View more
