Price Undisclosed
3 Bed • 2 Bath • 2 Car • 1350m²
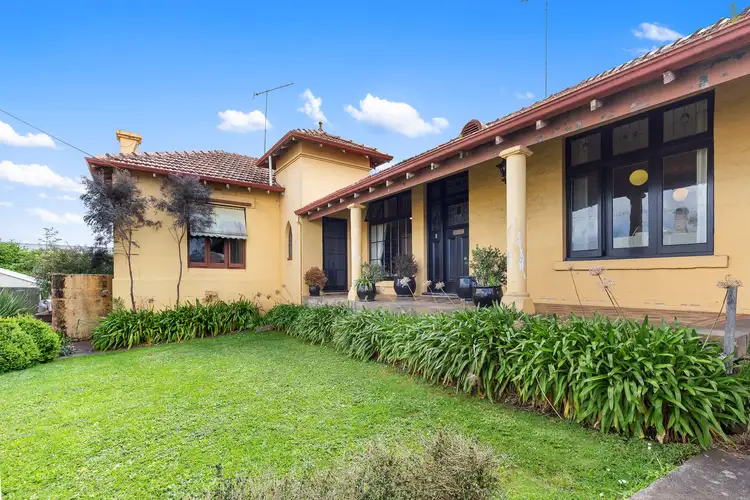
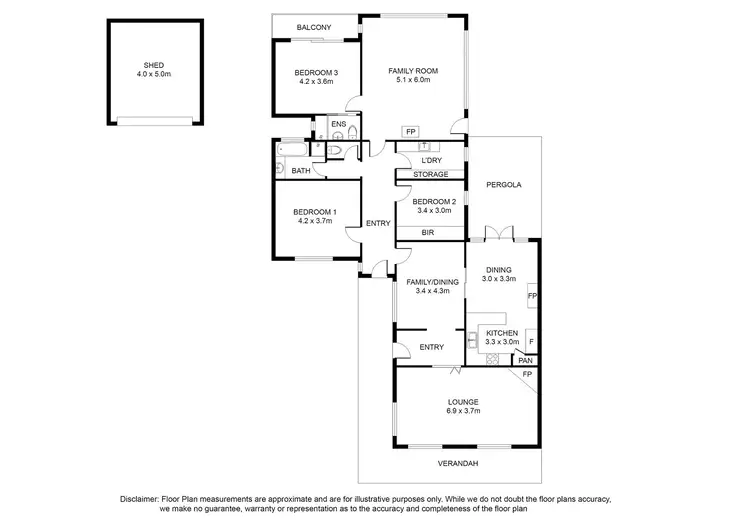
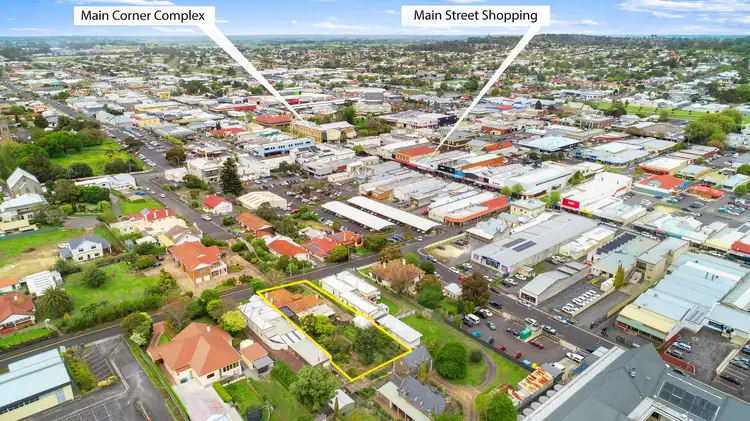
+15
Sold



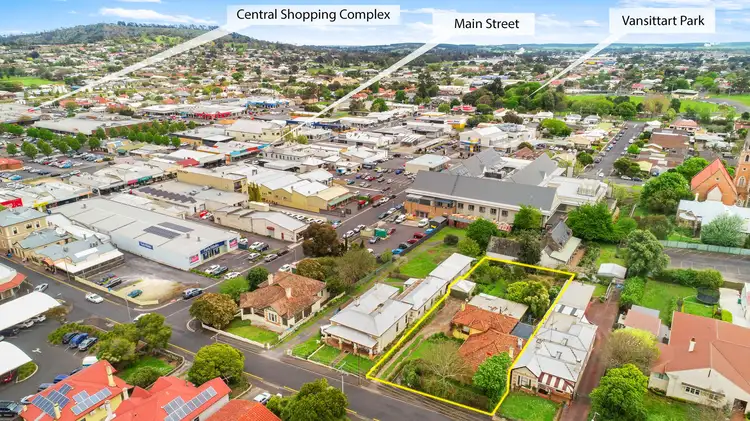

+13
Sold
75 Gray Street, Mount Gambier SA 5290
Copy address
Price Undisclosed
- 3Bed
- 2Bath
- 2 Car
- 1350m²
House Sold on Fri 23 Apr, 2021
What's around Gray Street
House description
“Wake up in Europe with this Tuscan inspired family home”
Property features
Building details
Area: 169m²
Land details
Area: 1350m²
Interactive media & resources
What's around Gray Street
 View more
View more View more
View more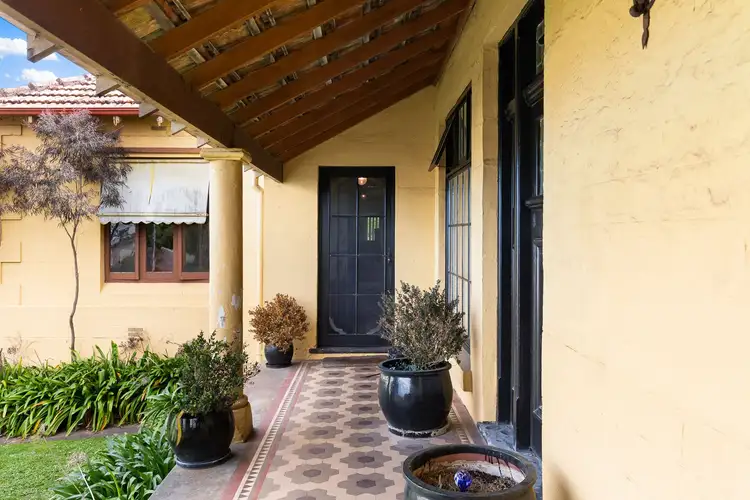 View more
View more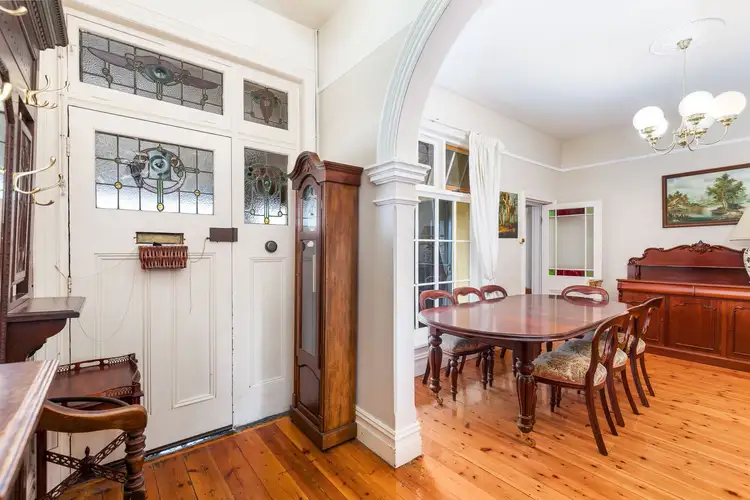 View more
View moreContact the real estate agent
Nearby schools in and around Mount Gambier, SA
Top reviews by locals of Mount Gambier, SA 5290
Discover what it's like to live in Mount Gambier before you inspect or move.
Discussions in Mount Gambier, SA
Wondering what the latest hot topics are in Mount Gambier, South Australia?
Similar Houses for sale in Mount Gambier, SA 5290
Properties for sale in nearby suburbs
Report Listing

